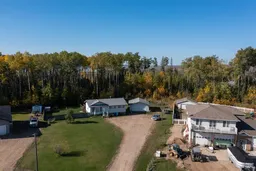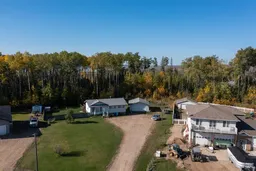Welcome to 121 Cheecham Court in the charming town of Anzac, Alberta! This beautiful 5-bedroom, 2.5 bathroom home boasts over 1,100 square feet of living space and is located in a quiet cul-de-sac, offering peace and privacy. As you enter the home, you are greeted by a spacious living room with large windows that allow plenty of natural light to flow in. The living room is open to the dining area and kitchen, creating an open-concept living space that is perfect for entertaining. The kitchen features ample storage and counter space, as well as modern appliances and a breakfast bar. The three bedrooms that are located on the upper level and are all well-sized, offering plenty of space for you and your family. The primary bedroom features a 2 pc en-suite bathroom and a large closet. The other two bedrooms share a full bathroom and have ample closet space. For the growing family, there are two more bedrooms in the basement and a HUGE rec room for entertaining. The main bathroom has a jetted tub and the kids will LOVE the laundry shoot. Outside, the home is partially fenced backyard that is perfect for children and pets to play. The backyard also features a large deck that is great for outdoor entertaining. Have you dreamt about having a hot tub? There is space for it and the hookups are ready! Imagine being able to go home and jump on your quad or sled to enjoy the great outdoors that Anzac has to offer. There are lots of amenities in Anzac. is conveniently located near local amenities such as shopping, restaurants, schools, rec center and parks. This home is perfect for families or anyone who is looking for a spacious, comfortable, and well-located home. Garage is heated. The driveway is HUGE. If you have recreational toys, this is the spot for you! Don't miss your chance to make 121 Cheecham Court your new home. Schedule a viewing! Check out the 360 tour, detailed floor plans where you can see every sink in the home and truly understand the layout. Photos are virtually staged to help you see how you can make this property your home! There is also 360 tour!
Inclusions: Central Air Conditioner,Dishwasher,Microwave,Refrigerator,Stove(s),Washer/Dryer
 44
44



