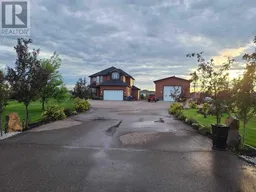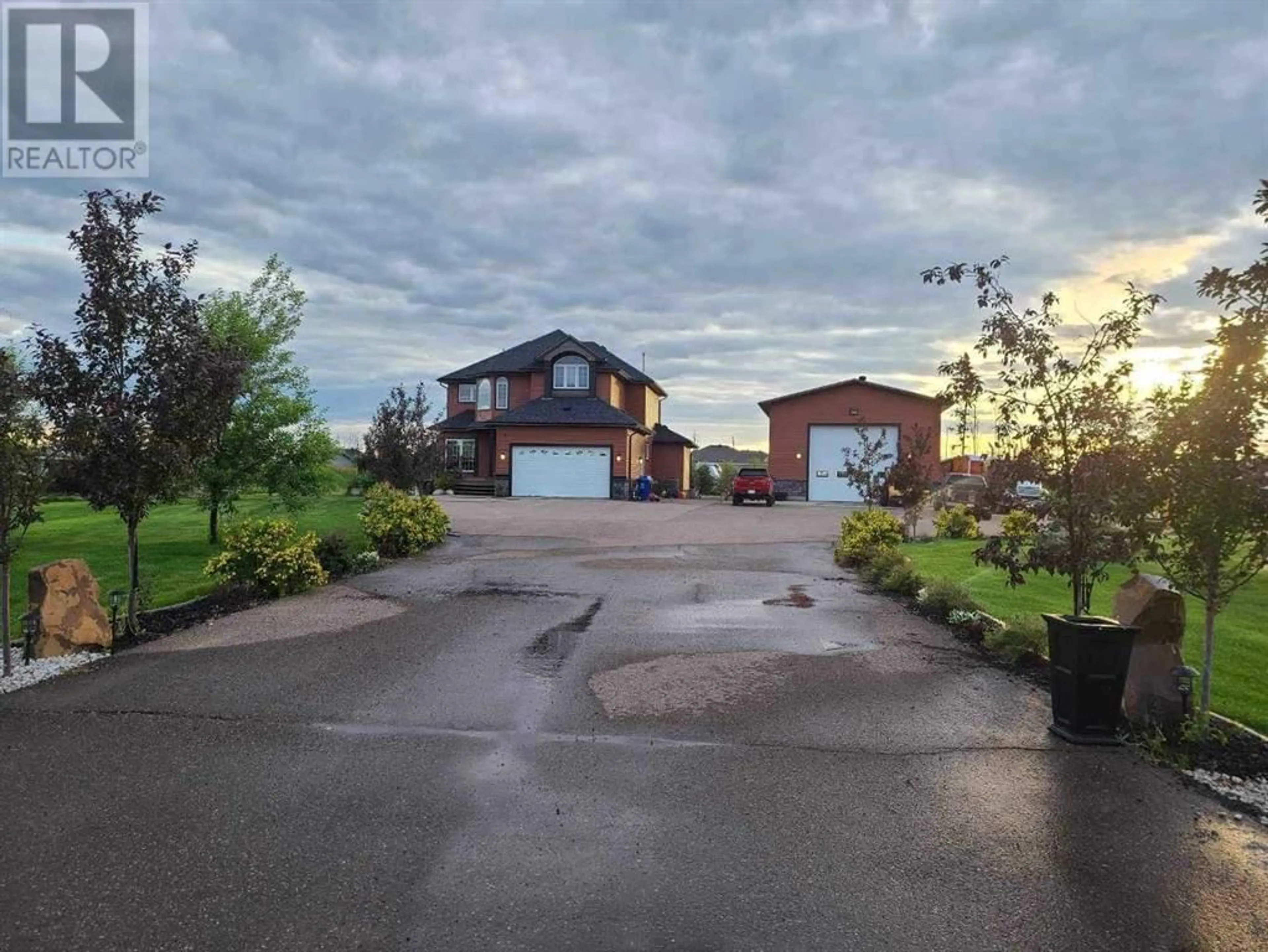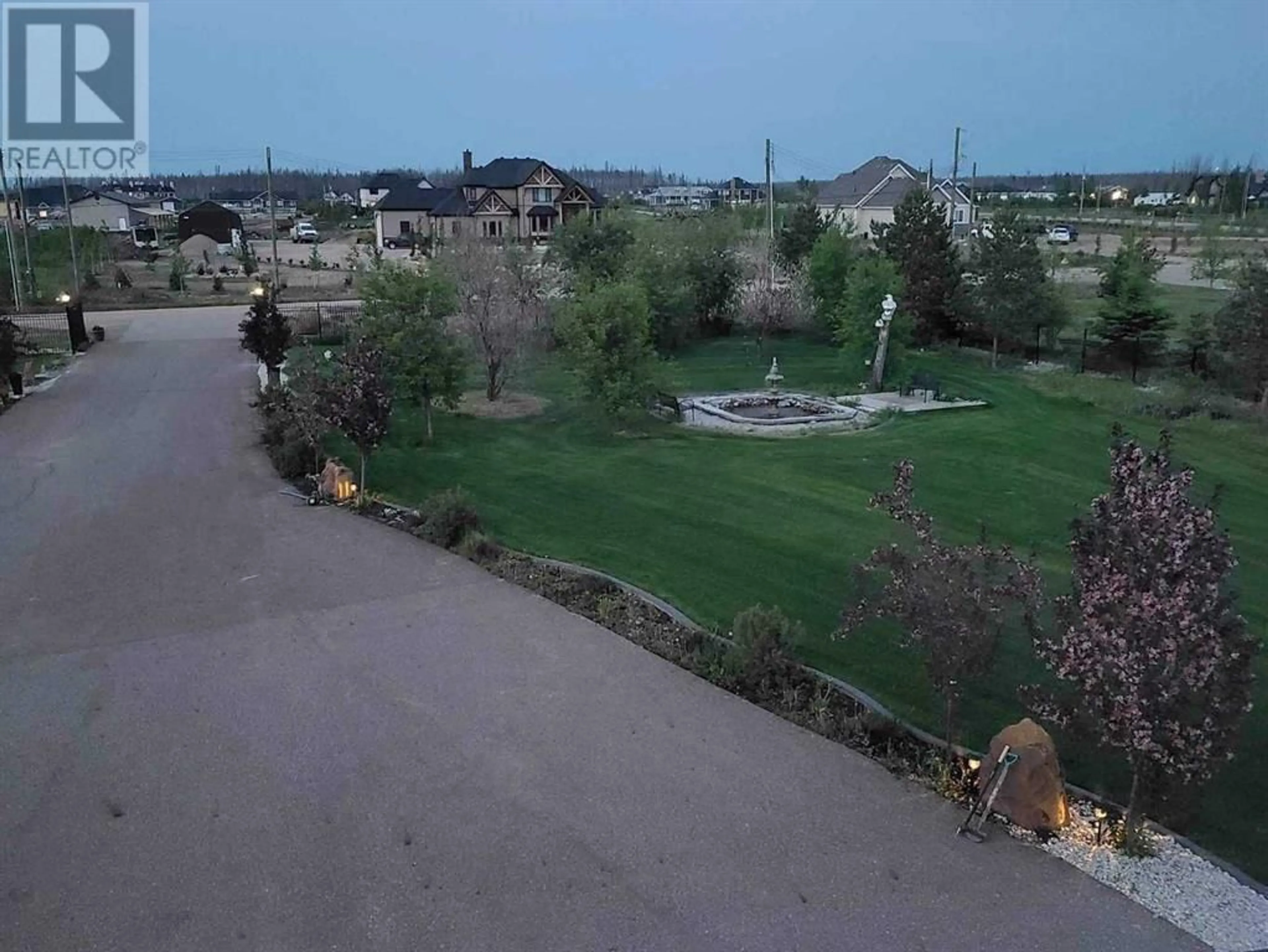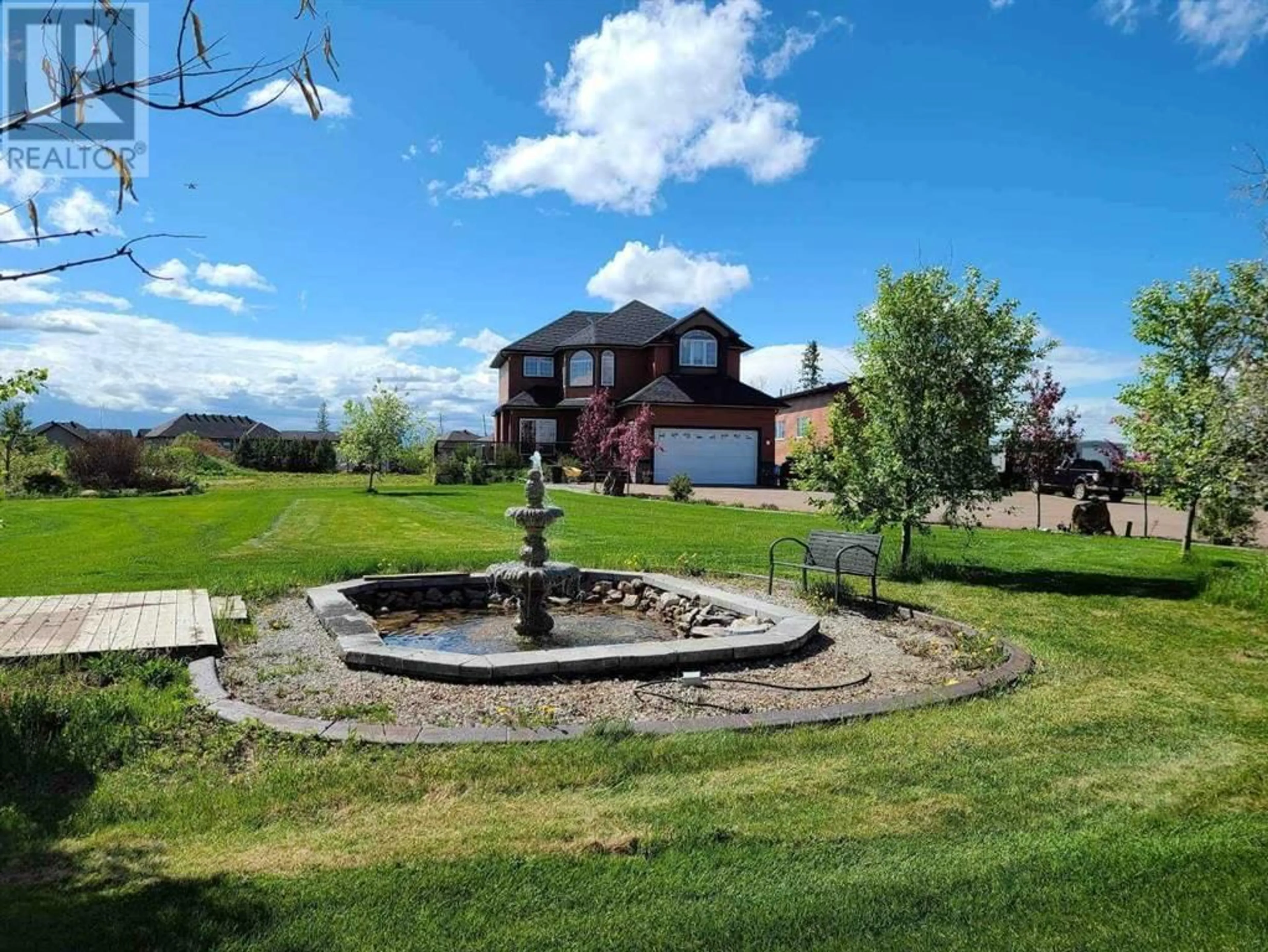104 Spruce Valley Gate, Saprae Creek, Alberta T9H5B4
Contact us about this property
Highlights
Estimated ValueThis is the price Wahi expects this property to sell for.
The calculation is powered by our Instant Home Value Estimate, which uses current market and property price trends to estimate your home’s value with a 90% accuracy rate.Not available
Price/Sqft$409/sqft
Days On Market19 days
Est. Mortgage$4,165/mth
Tax Amount ()-
Description
CALLING ALL BOYS AND GALS WITH TOYS! MASSIVE 30 ' X 50 HEATED SHOP WITH LOFT, You have found your OASIS! This beautiful executive home with 3416 SF of Total Living Space, sits on almost 2 acres of land that is landscaped with a paved driveway, underground irrigation system, fenced with rot iron fenced, and lighted entrance with decorative pond, and off the back of the home is a covered deck with glass railings and a hot tub, overlooking your beautiful backyard. Inside you will find higher end finishing, beautiful kitchen with granite countertops, great room, dining and garden door leading to rear deck with gas BBQ hookups. The upper floor features a custom staircase, leading to 4 bedrooms, 2 full baths with the massive primary bedroom is the perfect spot to relax boasting a walk in closet, and 5 pc ensuite bathroom. There are 3 more bedrooms all a good size, which is perfect for the growing family! The basement is developed with SEPARATE Entrance, recreational / family room, 3 pc bathroom and a 5th bedroom. The basement has in floor heating. Outside is a mechanics DREAM with tons of room for parking vehicles, and a 30' x 50' HEATED Shop with metal staircase leading to a loft that features a 3pc bathroom and lounge area, the PERFECT place to hang out with friends. RV Parking and so much more! So many things to LOVE above this home, SEEING IS BELIEVING! Please allow 24 hours notice for showings. (id:39198)
Property Details
Interior
Features
Second level Floor
4pc Bathroom
5pc Bathroom
Bedroom
12.08 ft x 12.75 ftBedroom
12.17 ft x 12.42 ftExterior
Parking
Garage spaces 12
Garage type -
Other parking spaces 0
Total parking spaces 12
Property History
 35
35




