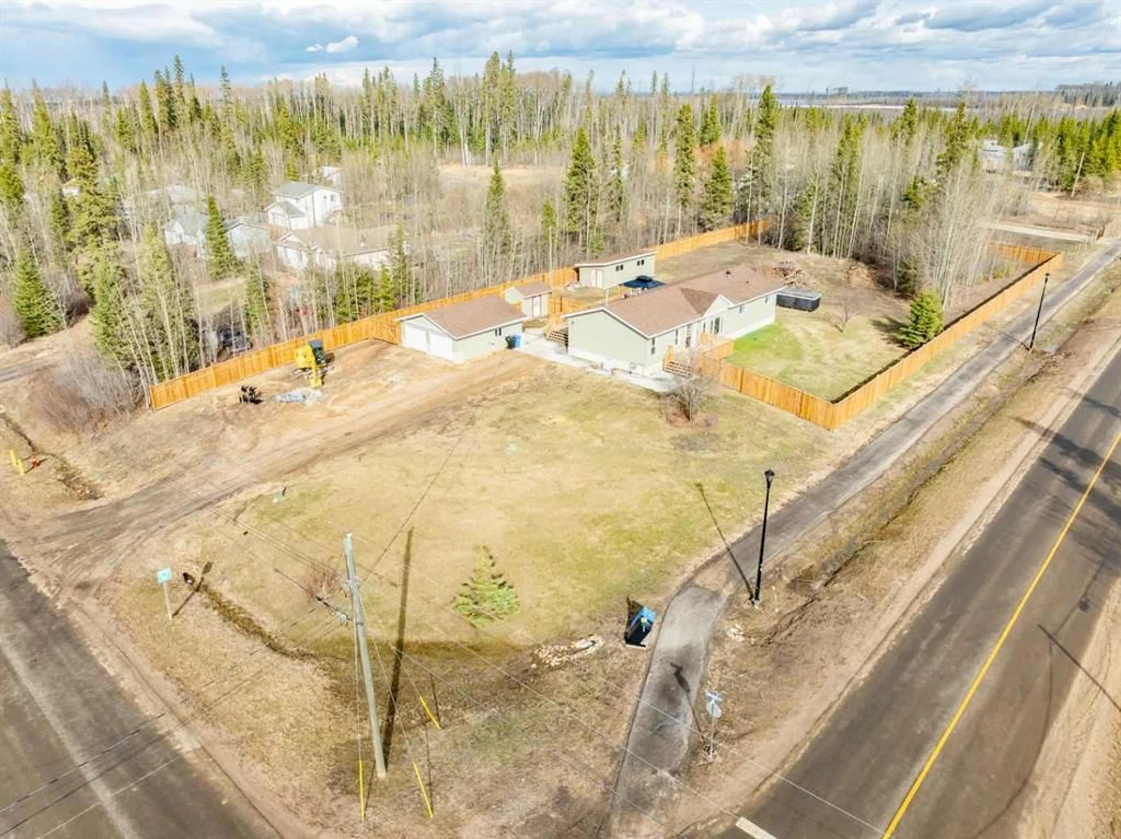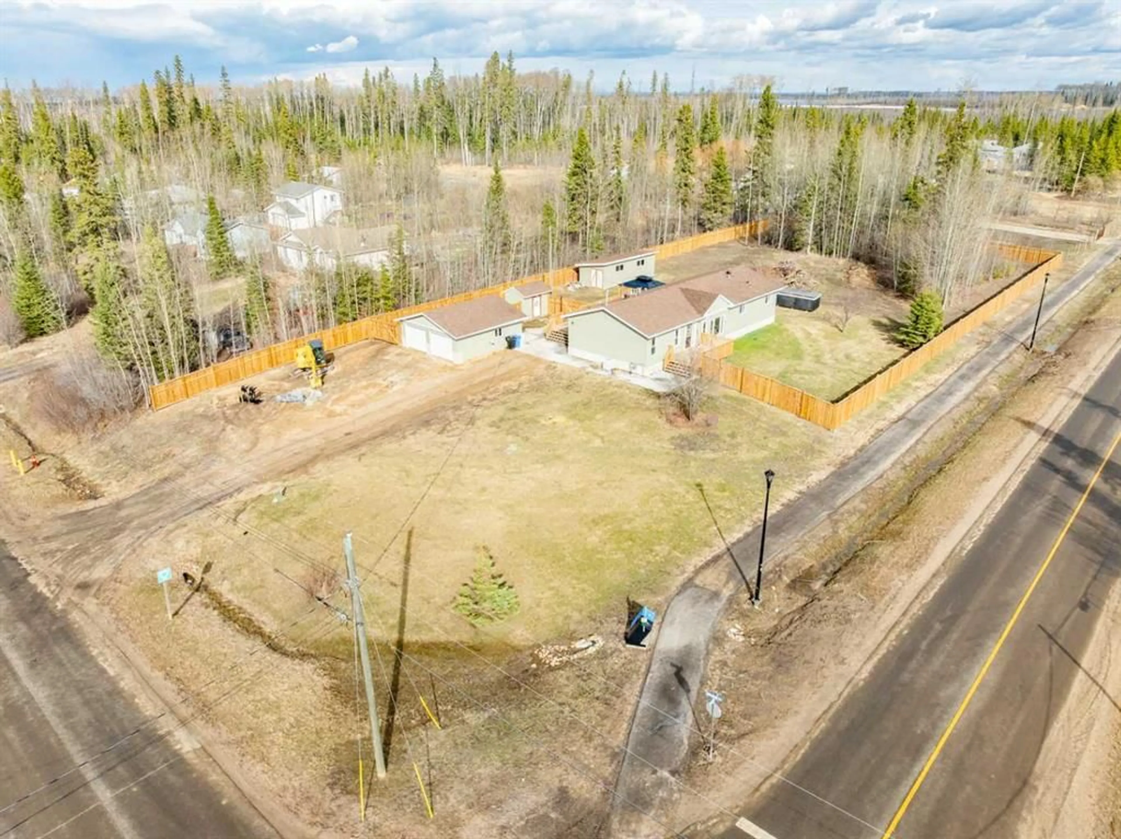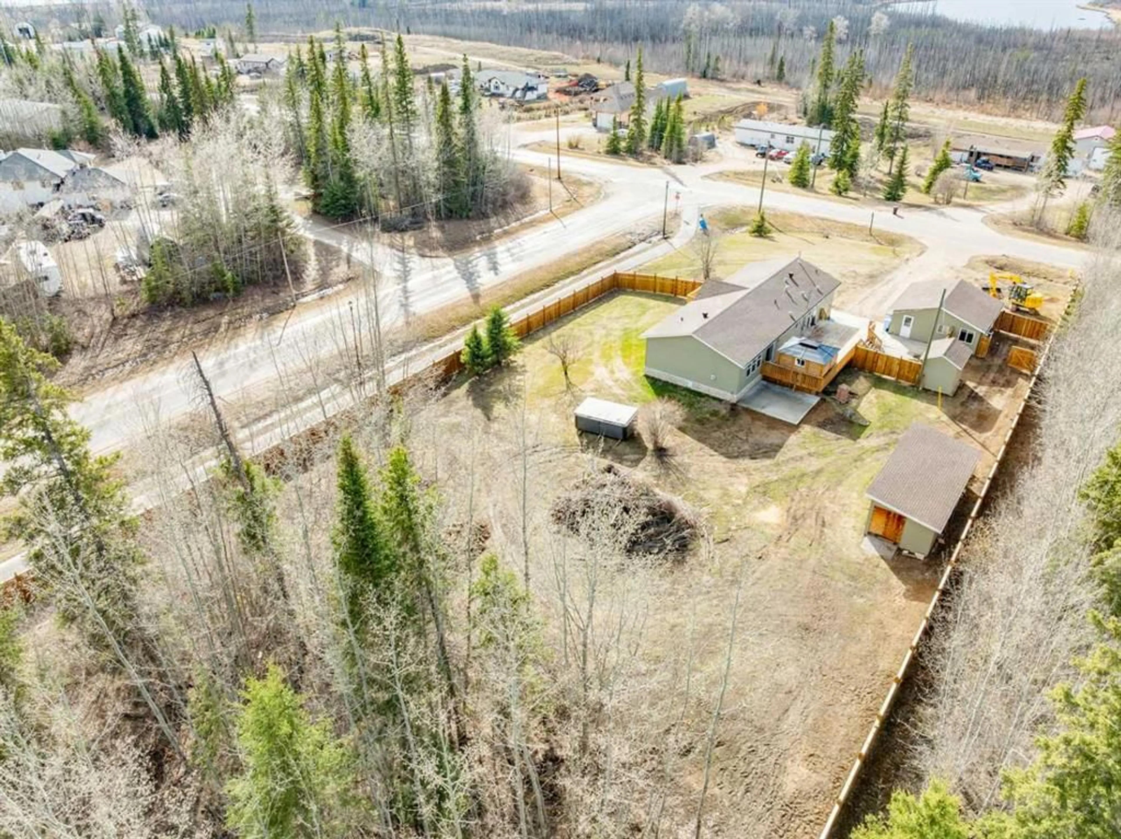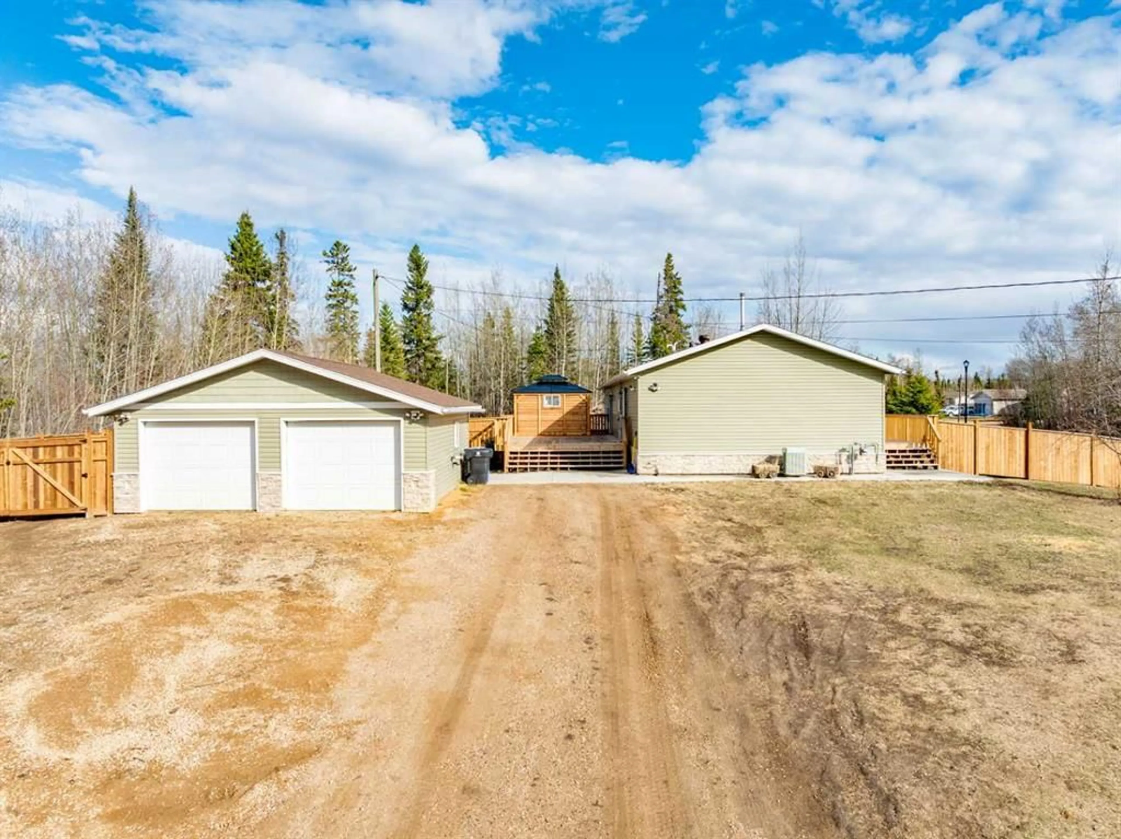102 Hopegood Drive, Anzac, Alberta T0P1J0
Contact us about this property
Highlights
Estimated valueThis is the price Wahi expects this property to sell for.
The calculation is powered by our Instant Home Value Estimate, which uses current market and property price trends to estimate your home’s value with a 90% accuracy rate.Not available
Price/Sqft$316/sqft
Monthly cost
Open Calculator
Description
1 ACRE FENCED LOT! CUL DE SAC! INTERIOR/EXTERIOR RENOVATIONS COMPLETE! Anzac Country Living at Its Finest! Welcome to this stunning, move-in-ready property situated on a fully fenced 1-acre corner lot in a quiet cul-de-sac. Offering over 1,700 sq/ft of completely renovated living space, this home perfectly blends modern comfort with country charm. Step outside and enjoy the extensive exterior upgrades: new siding, new shingles, new decks, gazebo, concrete walkways, and a brand-new fence for privacy. The detached heated garage features a newer heater, making it perfect for year-round use. Inside, the home has been fully transformed from top to bottom. Every detail has been thoughtfully updated, including new ceiling texture, modern flooring, trim, light fixtures, and a full white kitchen renovation complete with black stainless appliances, tiled backsplash, kitchen island all that includes plenty of counter and cabinet space. You'll stay comfortable year-round with air conditioning and a newer furnace. With 3 spacious bedrooms and 2 beautifully updated full bathrooms, this home is perfect for families. The primary suite offers a luxurious escape with a massive en suite featuring a 1-sink vanity, separate makeup counter, beautiful stand up shower and a walk-in closet. The cozy living room has room for the entire family and includes a gas fireplace, perfect for relaxing evenings. Additional highlights include ample parking with a massive driveway, quiet location, and the peace and space that come with Anzac’s country lifestyle. Call now to book your personal showing.
Property Details
Interior
Features
Main Floor
Living Room
13`1" x 21`2"3pc Ensuite bath
12`2" x 11`11"4pc Bathroom
9`8" x 4`11"Bedroom
9`9" x 4`11"Exterior
Features
Property History
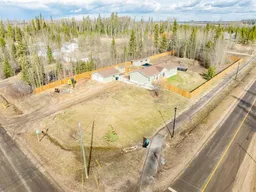 42
42
