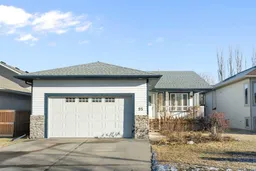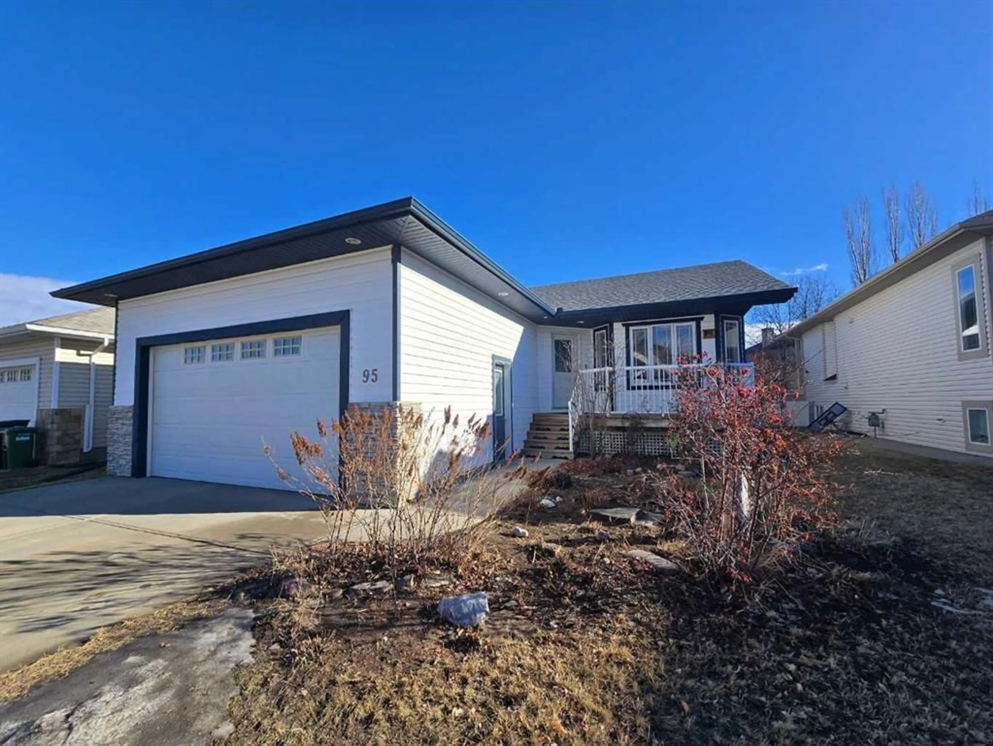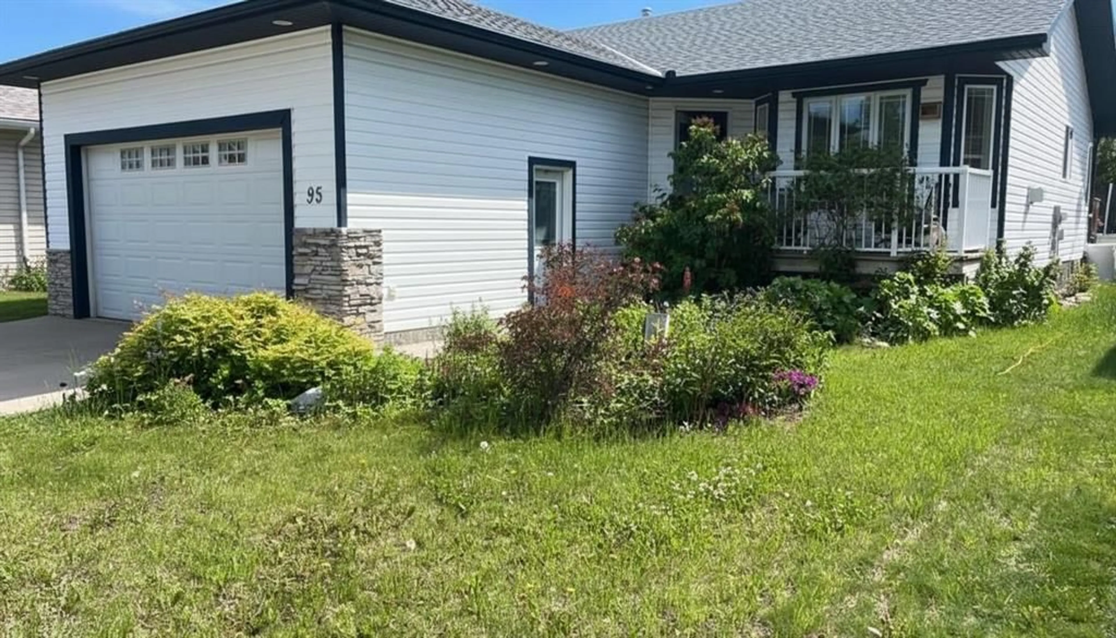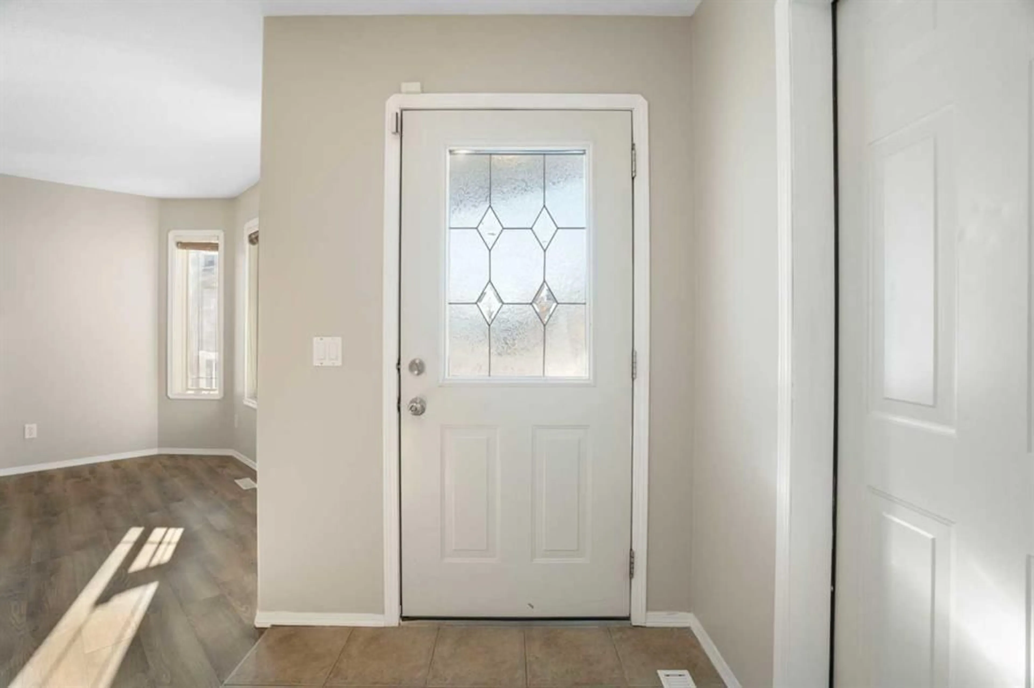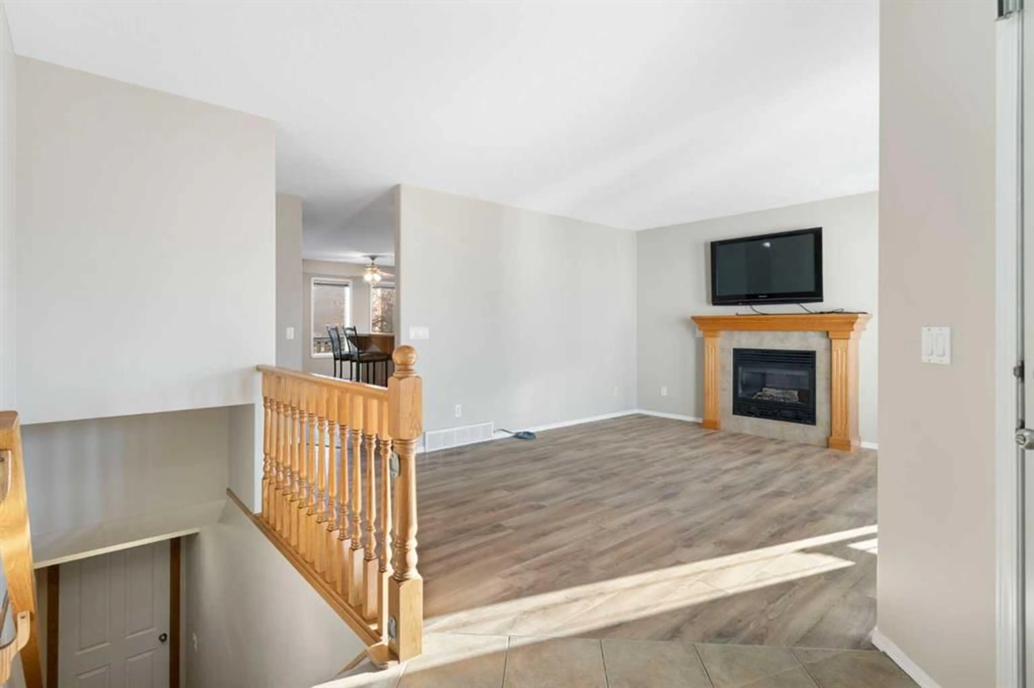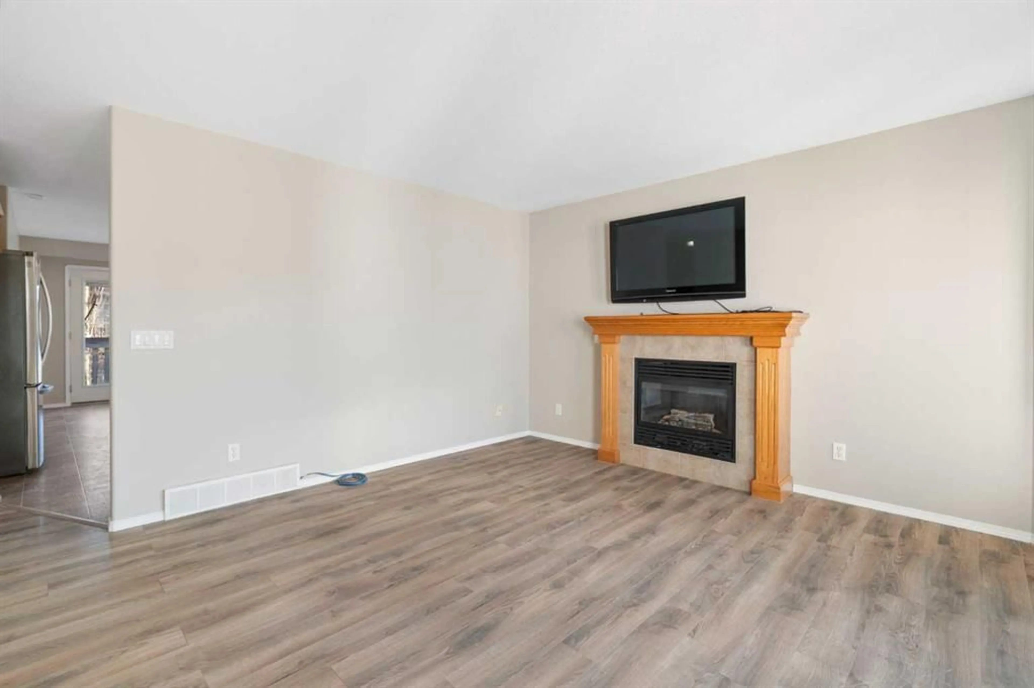95 Cambridge Glen Dr, Strathmore, Alberta T1P1W1
Contact us about this property
Highlights
Estimated valueThis is the price Wahi expects this property to sell for.
The calculation is powered by our Instant Home Value Estimate, which uses current market and property price trends to estimate your home’s value with a 90% accuracy rate.Not available
Price/Sqft$430/sqft
Monthly cost
Open Calculator
Description
Welcome to this spacious bungalow offering a bright, inviting layout and four bedrooms, including three on the main level and a fourth bedroom located in the basement. Large windows throughout flood the living spaces with natural light, while the cozy living room with a gas fireplace creates the perfect place to relax. With new carpet installed and fresh paint throughout, the home feels bright, clean, and move-in ready. The large kitchen with island provides ample workspace and flows seamlessly into the rest of the main floor and access to the back deck and yard. The main level also features a primary bedroom with its own ensuite, a second full bathroom, a convenient laundry area, and two additional bedrooms. Downstairs, the basement is close to being fully developed and already framed, featuring the fourth bedroom and a bathroom roughed in with most materials already on site to finish. The basement is easily complete the space to suit your needs. Outside, the beautifully landscaped and private backyard is a dream for gardeners and outdoor enthusiasts, complete with a greenhouse, extensive garden beds, and mature trees. An oversized garage adds exceptional storage and workspace, complementing the home’s practical design. Located close to schools, shopping, and the hospital, this bungalow offers an ideal blend of comfort, convenience, and outdoor charm. Don’t miss your opportunity to make this home your own!
Property Details
Interior
Features
Main Floor
3pc Ensuite bath
96`6" x 6`1"4pc Bathroom
7`9" x 4`11"Bedroom
10`0" x 9`8"Bedroom
10`9" x 9`8"Exterior
Features
Parking
Garage spaces 2
Garage type -
Other parking spaces 2
Total parking spaces 4
Property History
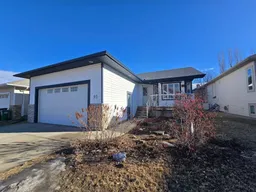 41
41