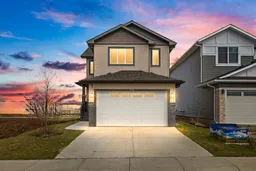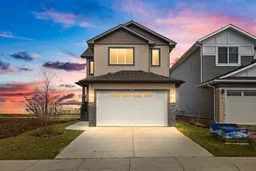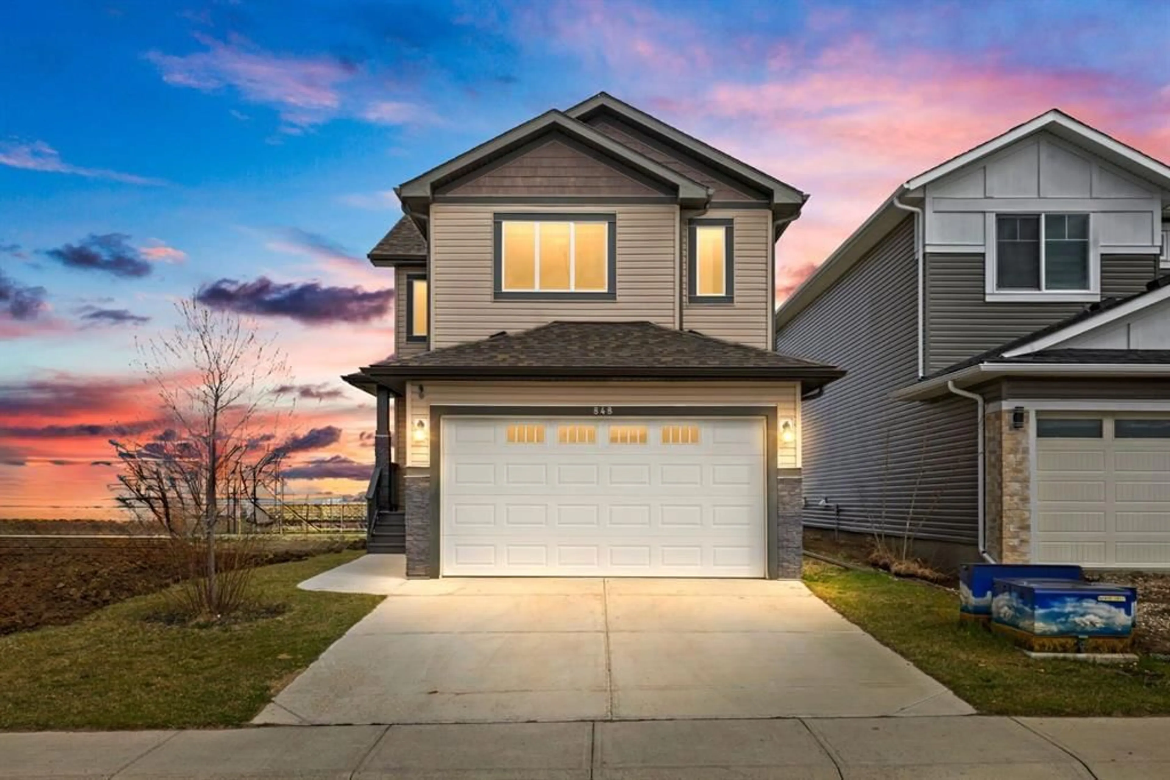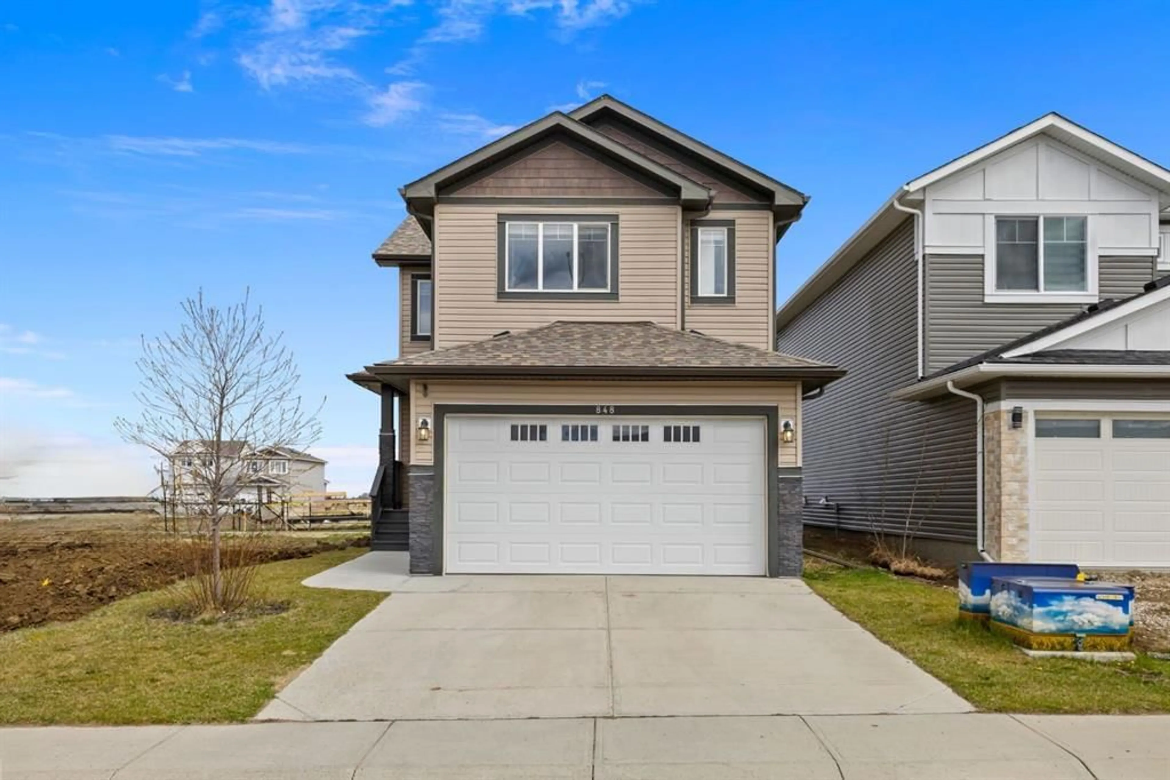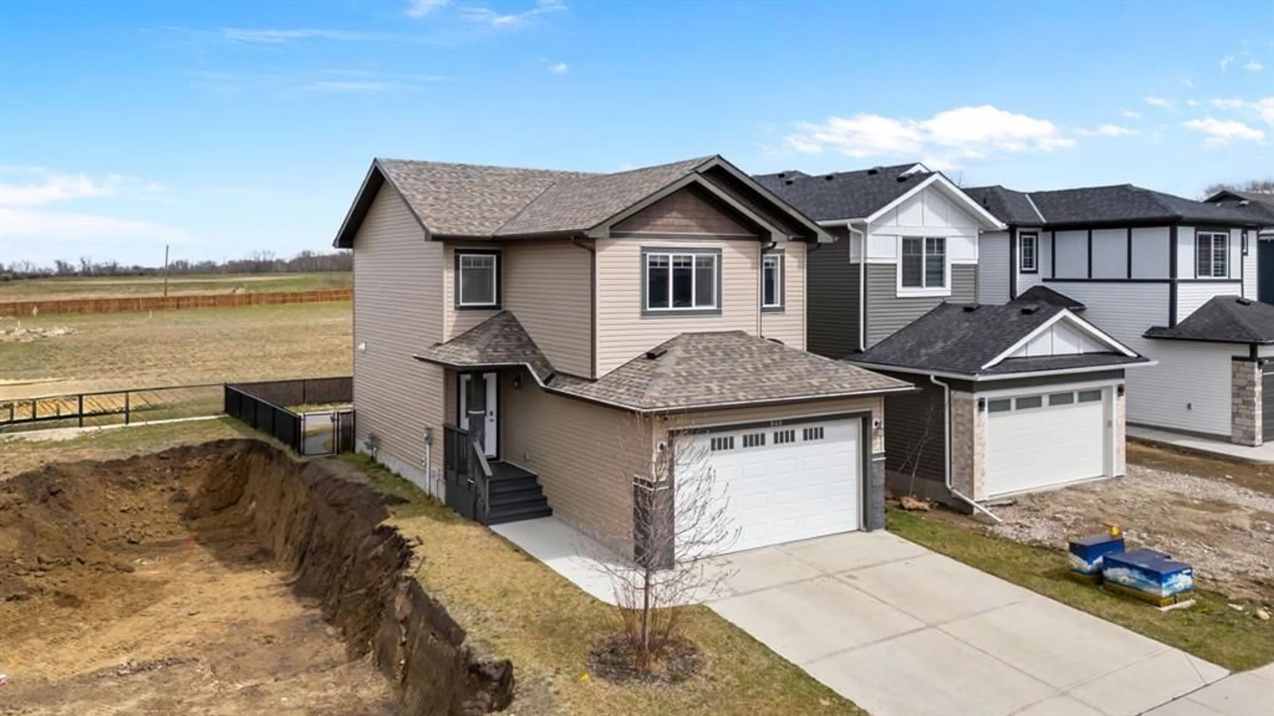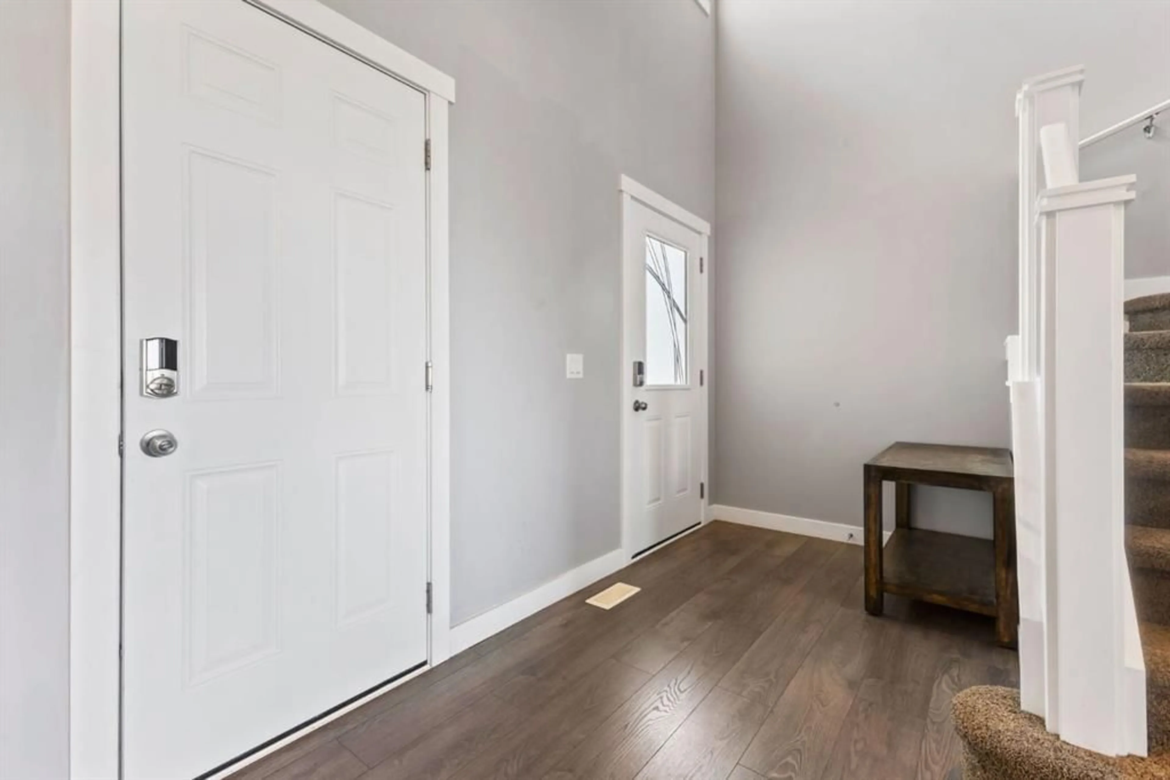848 Lakewood Cir, Strathmore, Alberta T1P1Z6
Contact us about this property
Highlights
Estimated valueThis is the price Wahi expects this property to sell for.
The calculation is powered by our Instant Home Value Estimate, which uses current market and property price trends to estimate your home’s value with a 90% accuracy rate.Not available
Price/Sqft$376/sqft
Monthly cost
Open Calculator
Description
Welcome to this wonderful two-storey home located in the heart of the highly sought-after, family-friendly community of Lakewood. Designed with modern elegance and comfort in mind, this beautiful home features stylish contemporary décor and a bright, open-concept layout perfect for both daily living and entertaining. Step into the main floor and be greeted by a gleaming high ceilings. The white chef’s kitchen complete with granite countertops, ample cabinetry, and stainless steel appliances. Natural light floods the space through large windows, creating a warm and inviting atmosphere throughout the dining area and spacious living room, where a cozy gas fireplace serves as the perfect focal point. Upstairs, you’ll find three generously sized bedrooms, including a luxurious owner’s suite featuring a private 3-piece ensuite and ample closet space. The upper level provides a peaceful retreat for the whole family. The fully finished basement adds even more functional living space, offering a large recreation room ideal for movie nights, and a modern 3-piece bathroom, Outside, the private backyard is a true oasis, featuring low-maintenance landscaping and plenty of space for children and pets to play. Beautiful stonework which continues to a centre patio area of the backyard, is a focal feature of this outdoor space. Whether you’re hosting summer BBQs or enjoying quiet evenings under the stars, this outdoor area is ready for it all.
Property Details
Interior
Features
Main Floor
2pc Bathroom
5`0" x 5`9"Dining Room
9`0" x 8`0"Foyer
13`10" x 5`10"Kitchen
7`8" x 10`11"Exterior
Features
Parking
Garage spaces 2
Garage type -
Other parking spaces 2
Total parking spaces 4
Property History
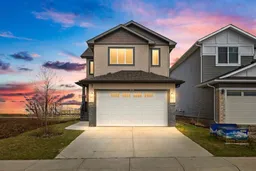 45
45