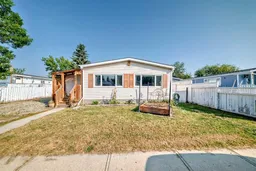Incredible value awaits in this spacious three-bedroom double-wide mobile home tucked into a quiet neighborhood in Strathmore. The kitchen has been updated with newer appliances, countertops, and cabinets, and flows seamlessly into the dining and living room area. This home comes with many extras including vinyl windows, newer shingles, central air conditioning, a shed, vacuum system with attachments, a newer hot water tank, and a newer washer and dryer.
The master bedroom features a three-piece ensuite and plenty of closet space. Two additional bedrooms and a four pce bath finish off this single level home. A side mudroom with backyard access houses the laundry area for added convenience. The front foyer opens to a porch, and outside there is room for two vehicles in the side driveway. There is an addition to the side of the mobile home which could be an office or just a huge mud room that goes into the backyard that is fully fenced and landscaped . Located close to all the amenities including schools, hockey arena, swimming pool, and just minutes from shopping, this home offers convenience without being right in the heart of town. With easy access to the Trans-Canada Highway and only a short half-hour drive to Calgary, this property combines affordability with lifestyle. Don’t miss the chance to make it yours.
Inclusions: Dishwasher,Dryer,Gas Stove,Refrigerator,Washer,Window Coverings
 42
42


