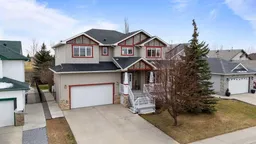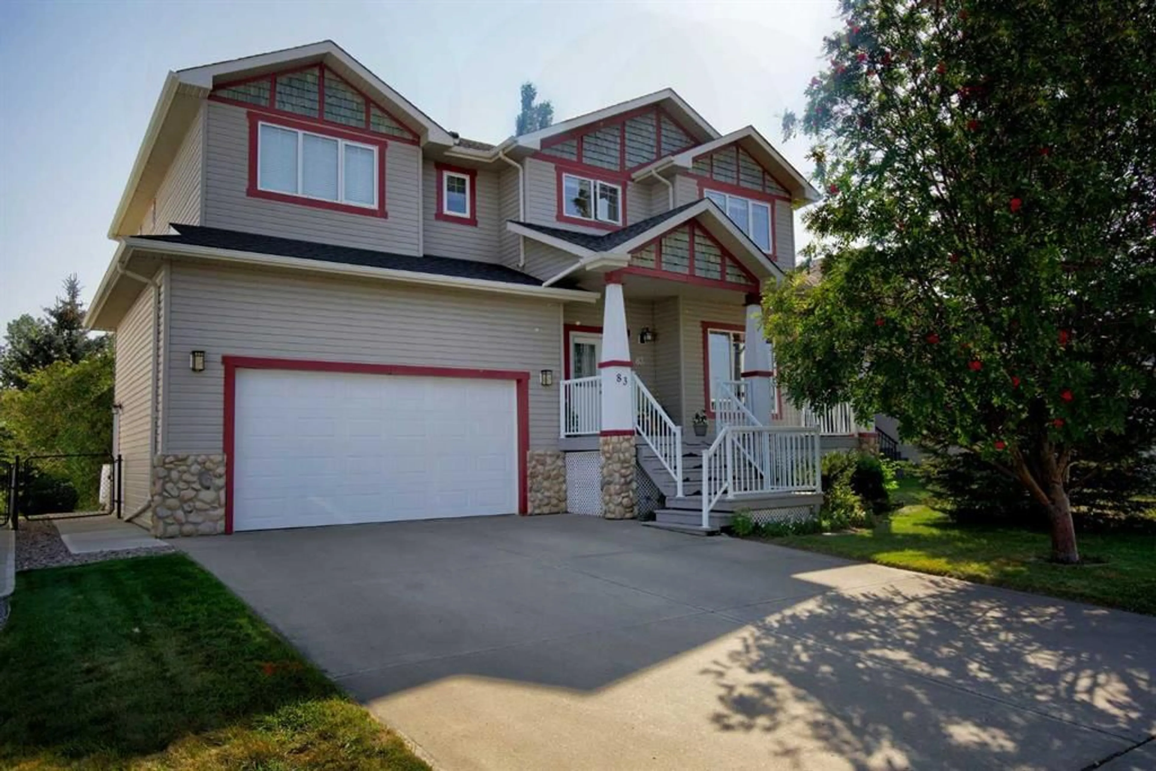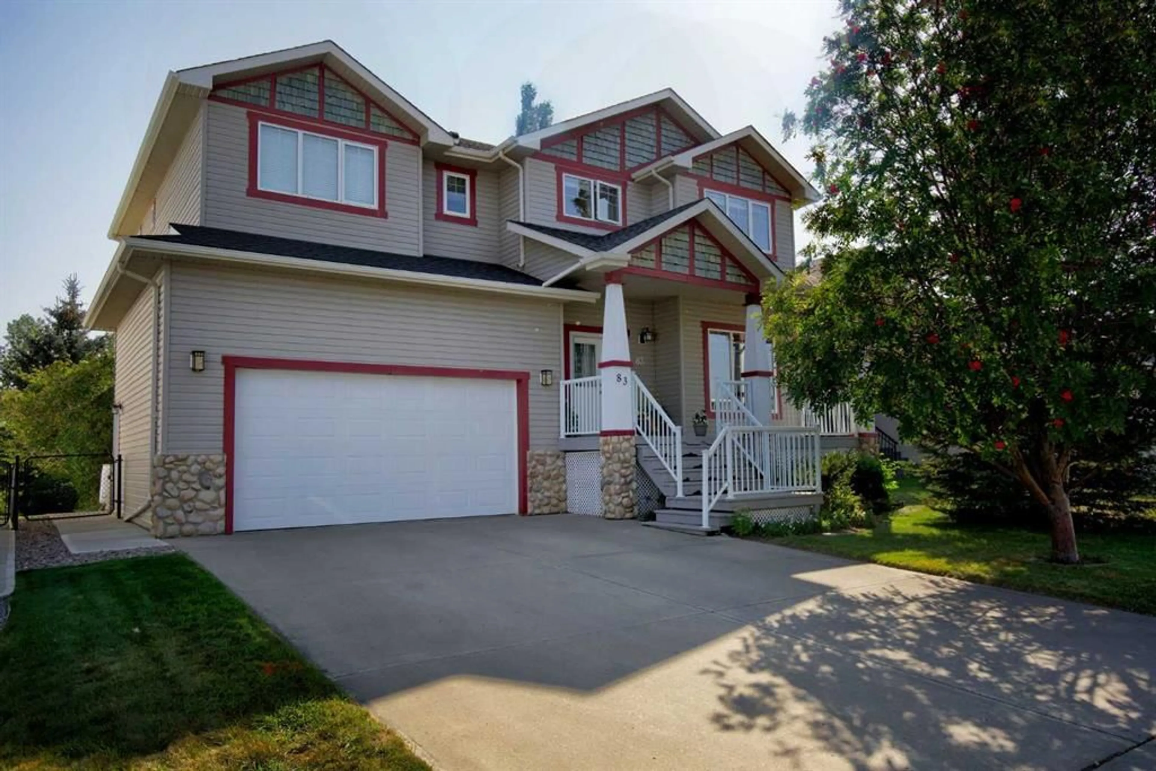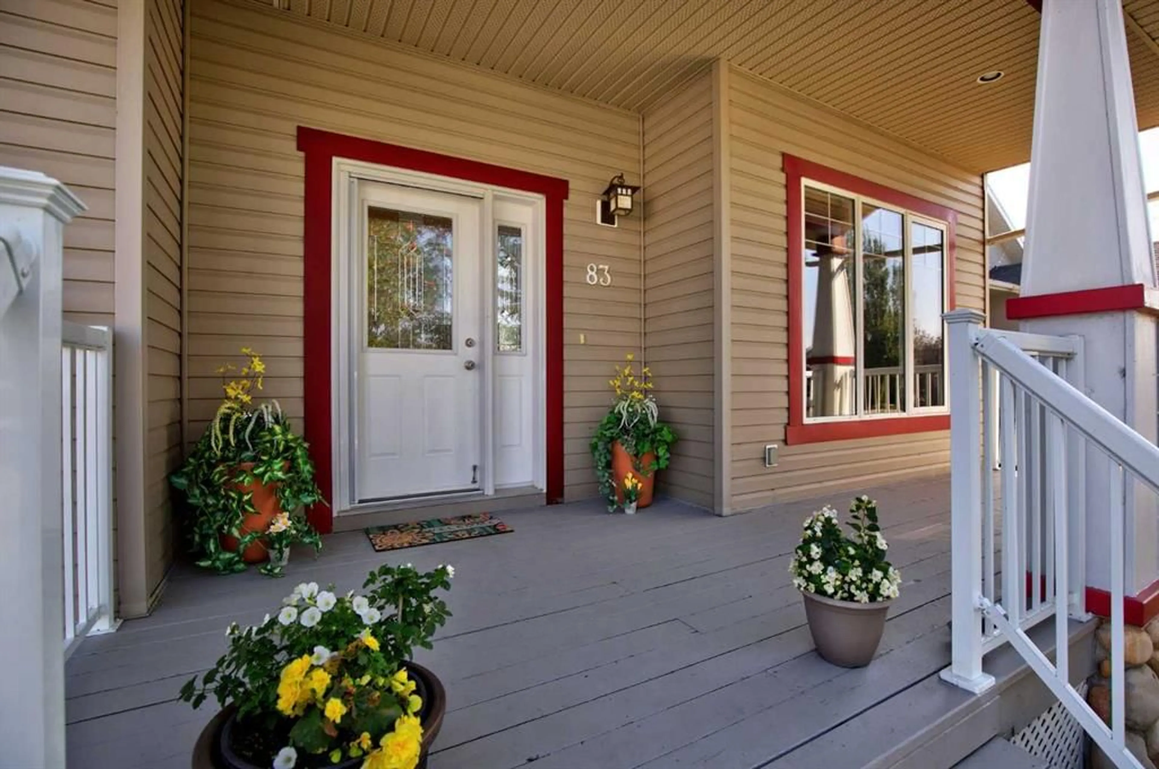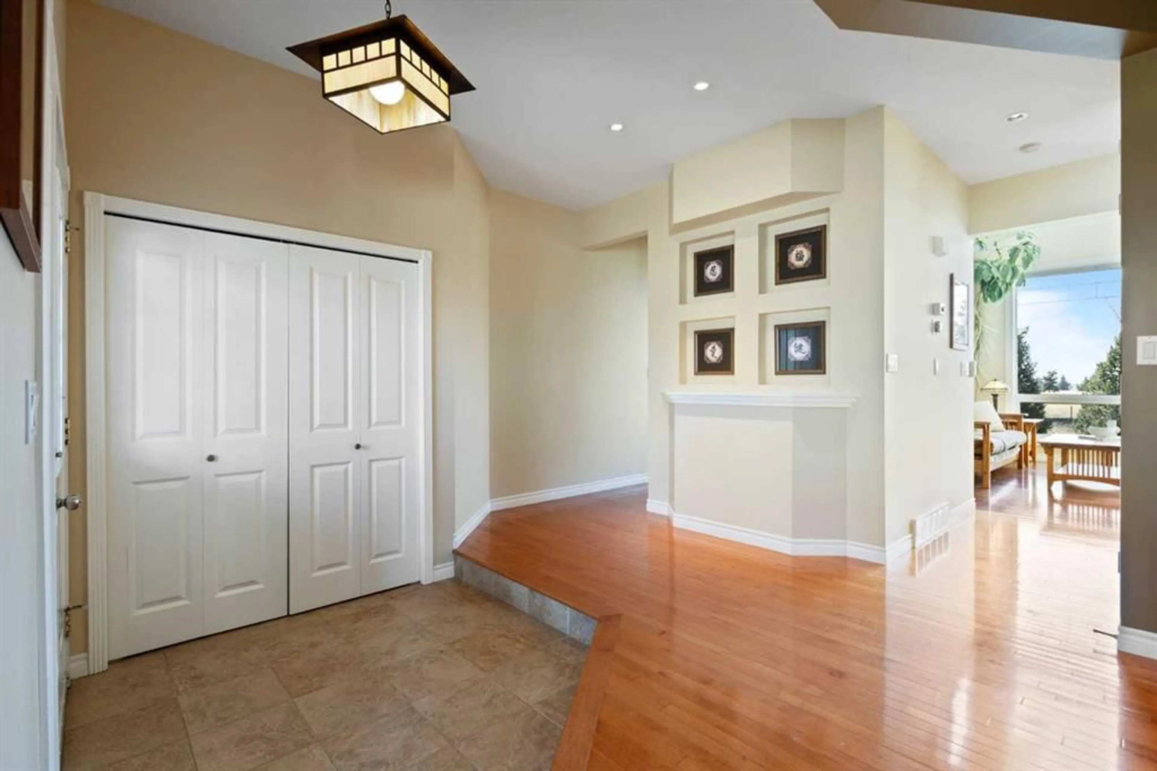83 Hillview Rd, Strathmore, Alberta T1P 1T8
Contact us about this property
Highlights
Estimated valueThis is the price Wahi expects this property to sell for.
The calculation is powered by our Instant Home Value Estimate, which uses current market and property price trends to estimate your home’s value with a 90% accuracy rate.Not available
Price/Sqft$322/sqft
Monthly cost
Open Calculator
Description
Discover refined living in this exceptional custom-built home, perfectly positioned on a sprawling lot with panoramic views of the Strathmore Golf Course. Thoughtfully designed with over 2,500 sq ft above grade and a fully developed walk-out basement, this home seamlessly blends sophistication, comfort, and practicality—ideal for both everyday living and elegant entertaining. Step inside to a breathtaking main floor where full-height vaulted ceilings and expansive windows draw in natural light and showcase the serene outdoor views. The open-concept living space is anchored by a striking rock-faced gas fireplace, while rich maple hardwood flooring and 9-foot ceilings add a touch of timeless elegance. The chef-inspired kitchen is both functional and beautiful, featuring custom maple cabinetry, a large center island with a prep sink, premium gas stove, a brand new Bosch dishwasher, and a spacious walk-in pantry. Adjacent to the kitchen, a bright breakfast nook leads to a large deck complete with a charming gazebo—an inviting space to unwind or entertain, all while overlooking the lush backyard and fairway beyond. Smart design continues throughout with main floor laundry, including a convenient laundry chute from the second floor, and abundant storage to keep your home organized with ease. Upstairs, retreat to a private primary suite boasting vaulted ceilings, a cozy sitting area with golf course views, a luxurious 5-piece ensuite, and a generous walk-in closet. Two additional bedrooms provide ample space for family or guests. The fully finished walk-out basement adds versatility with a spacious fourth bedroom, large recreation and media areas, and even more storage. Outside, the landscaped yard offers underground sprinklers, mature plantings, and plenty of space for kids, pets, or a garden oasis. To top it all off, this home is located within walking distance to the local public junior and senior high school—an unbeatable location for growing families. With brand new roof shingles and every detail meticulously maintained, this home is the total package: custom craftsmanship, an enviable setting, and thoughtful features throughout. Come experience it for yourself. Call your AWESOME REALTOR today!
Property Details
Interior
Features
Main Floor
2pc Bathroom
Breakfast Nook
10`0" x 9`1"Dining Room
11`1" x 13`2"Foyer
8`1" x 6`0"Exterior
Features
Parking
Garage spaces 2
Garage type -
Other parking spaces 2
Total parking spaces 4
Property History
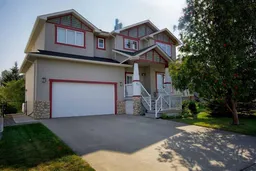 48
48