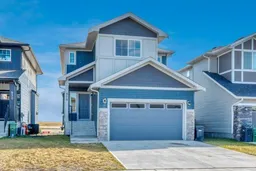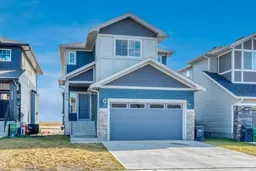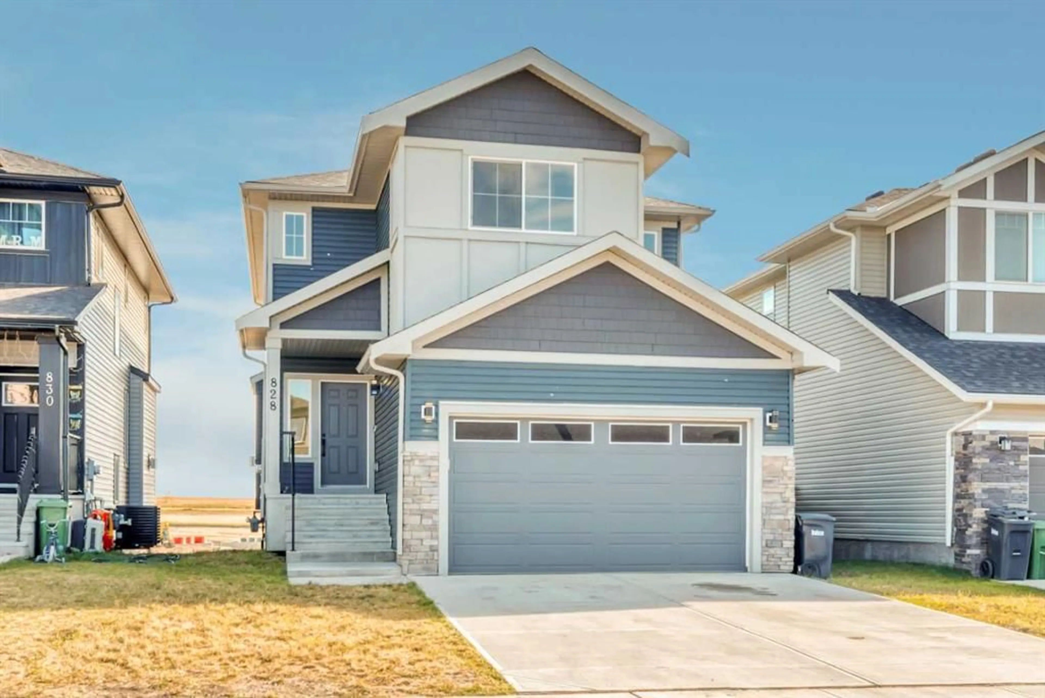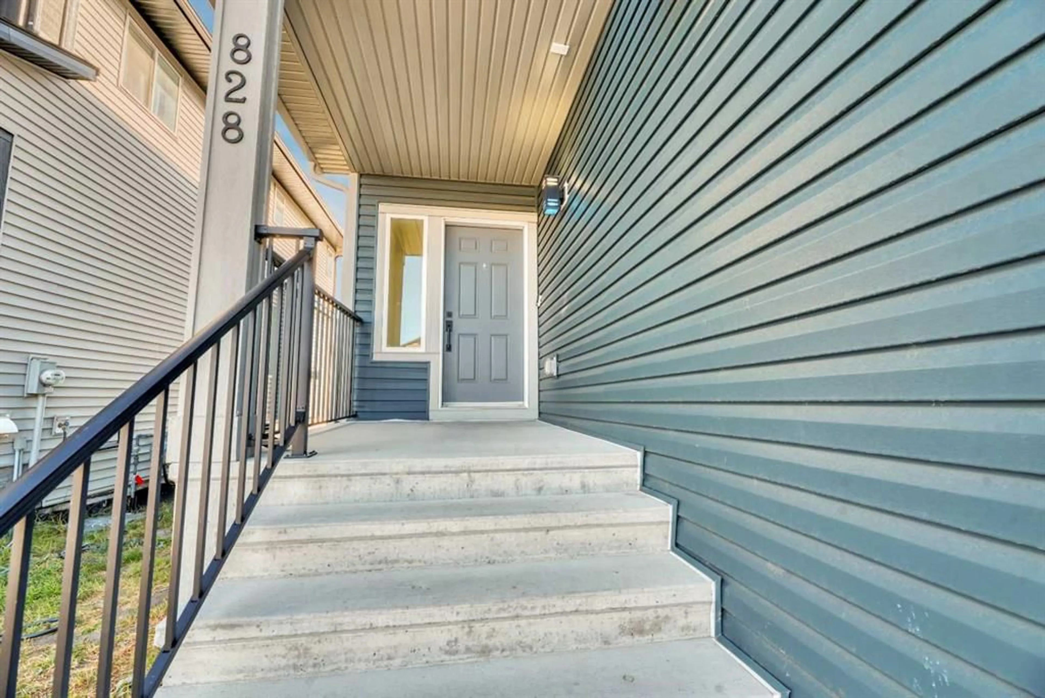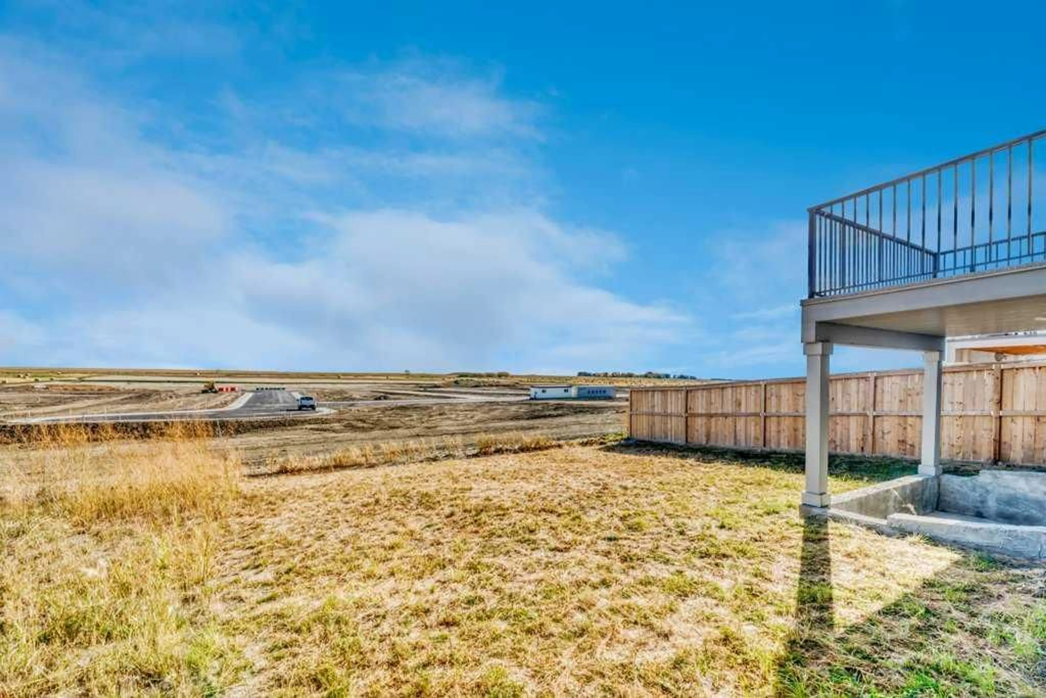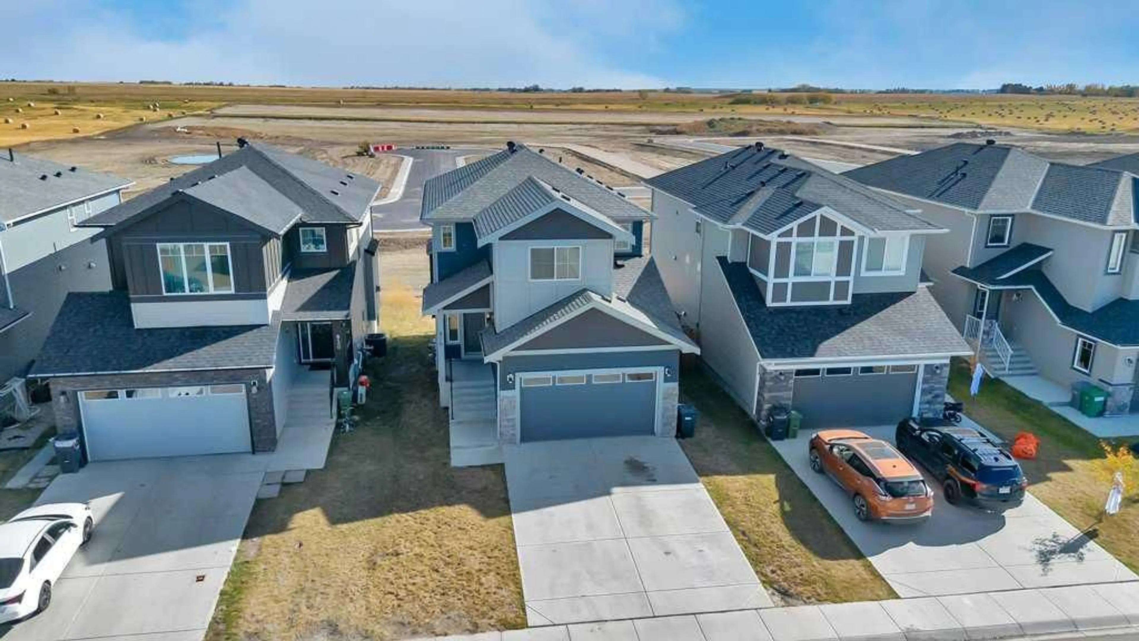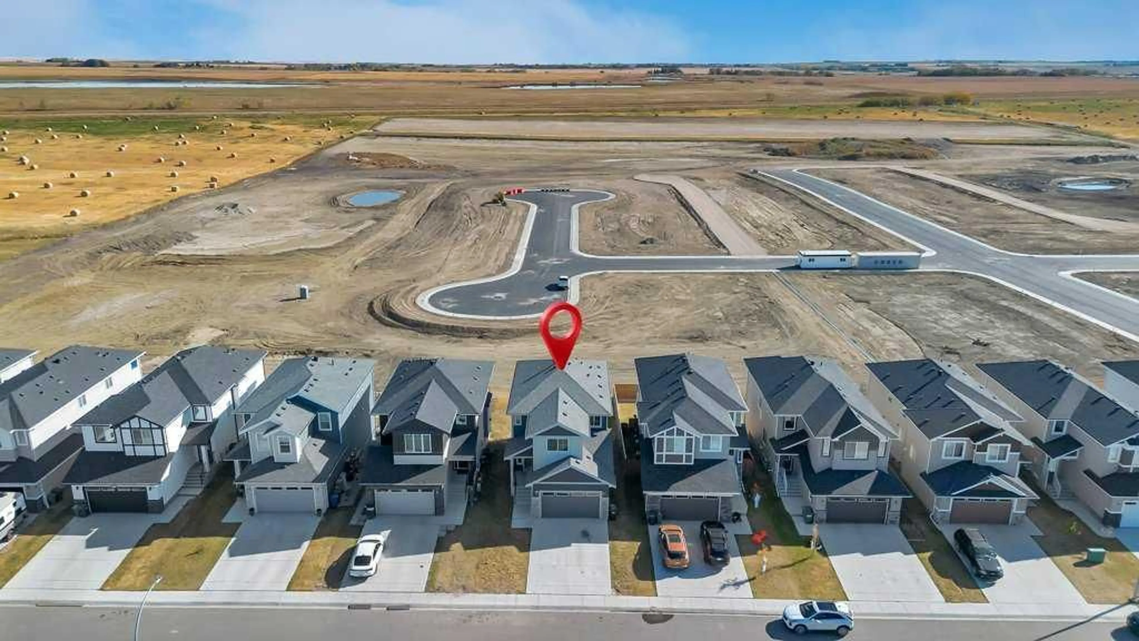828 Edgefield St, Strathmore, Alberta T1P 0H6
Contact us about this property
Highlights
Estimated valueThis is the price Wahi expects this property to sell for.
The calculation is powered by our Instant Home Value Estimate, which uses current market and property price trends to estimate your home’s value with a 90% accuracy rate.Not available
Price/Sqft$327/sqft
Monthly cost
Open Calculator
Description
Welcome to 828 Edgefield Street—an exceptional, move-in-ready walkout home offering style, space, and outstanding value in one of Strathmore’s most sought-after neighborhoods with K-9 school and recreational facility. This beautifully designed 4-bedroom, 3.5-bath home is only 3 years old)New Home Warranty) and features a bright, open-concept main floor perfect for modern family living and entertaining. The kitchen is a true showstopper with crisp white shaker cabinetry, quartz countertops, striking black accents, and a large central island, complemented by a walk-through pantry that leads directly to the double attached garage—ideal for effortless everyday living. The dining area opens onto a sun-filled rear deck, while the inviting living room with gas fireplace creates a warm, comfortable space to unwind. Upstairs, the spacious primary retreat offers a spa-inspired ensuite with dual sinks, a soaker tub, tiled rainfall shower, and private water closet. Two additional well-sized bedrooms, a versatile bonus room, and convenient upper-floor laundry complete the level. The fully finished walkout basement adds incredible flexibility with a fourth bedroom, full bathroom, and adaptable space suited for a home gym, media room, or guest suite. Step outside to a backyard ready for your personal finishing touches. Ideally located close to school, pathways, and walkable to everyday amenities, this home perfectly balances style, functionality, and location. With a new price and walkout design, this is a great opportunity to secure a beautiful family home at exceptional value—book your private showing today.
Property Details
Interior
Features
Main Floor
2pc Bathroom
6`3" x 5`0"Dining Room
12`0" x 9`7"Kitchen
12`0" x 10`10"Mud Room
9`8" x 4`10"Exterior
Features
Parking
Garage spaces 2
Garage type -
Other parking spaces 2
Total parking spaces 4
Property History
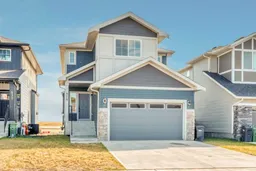 50
50