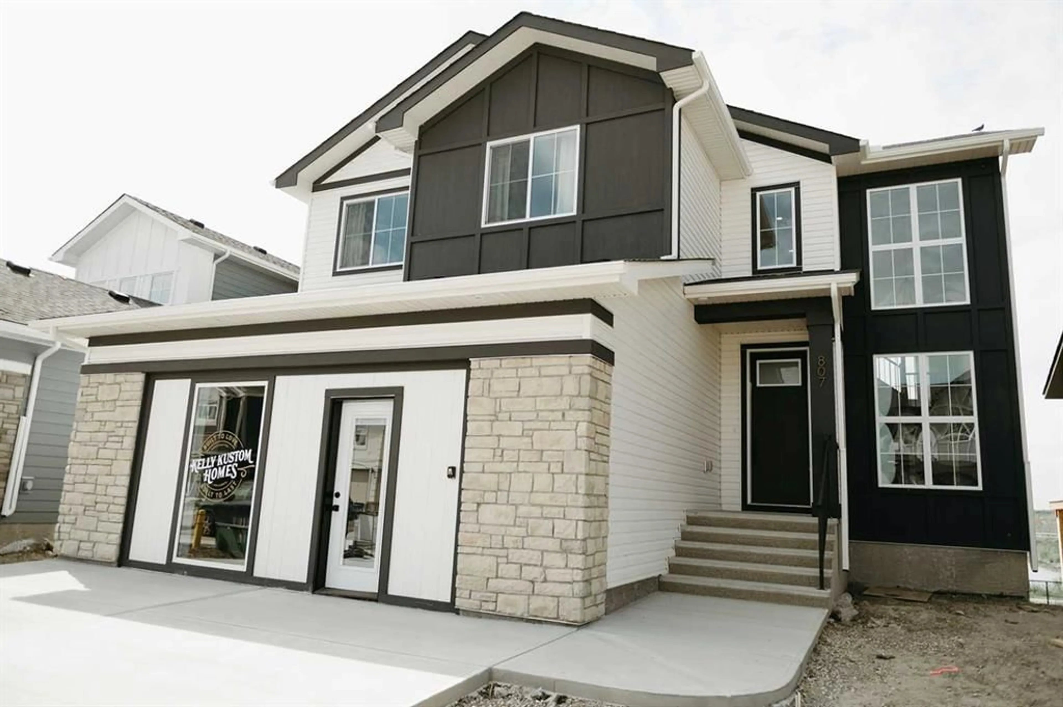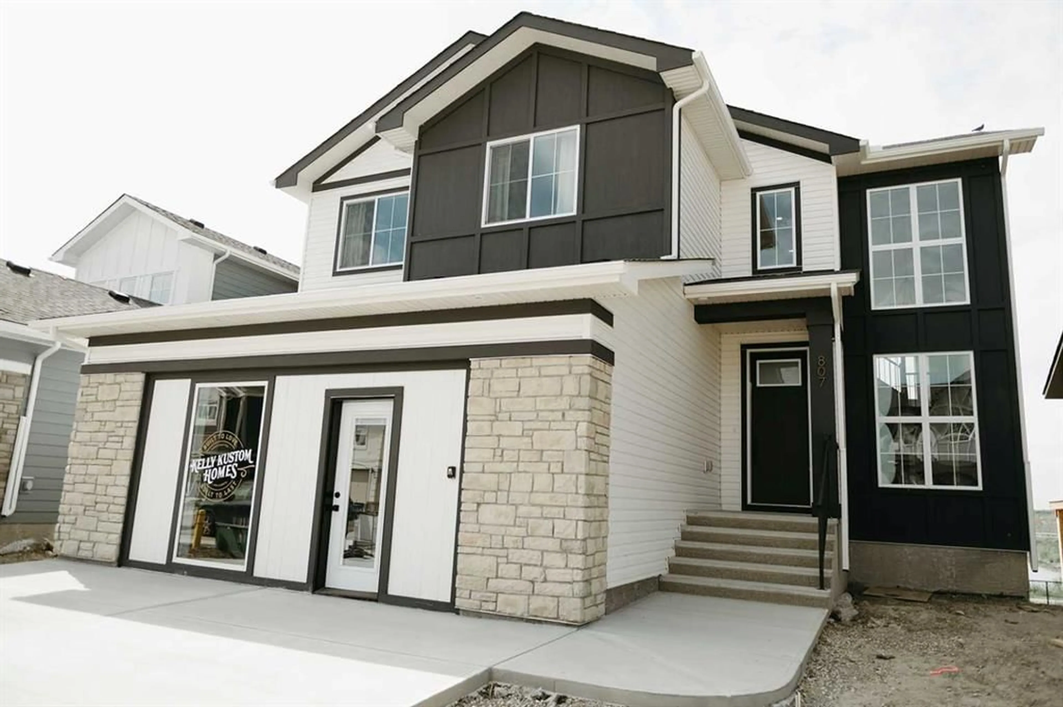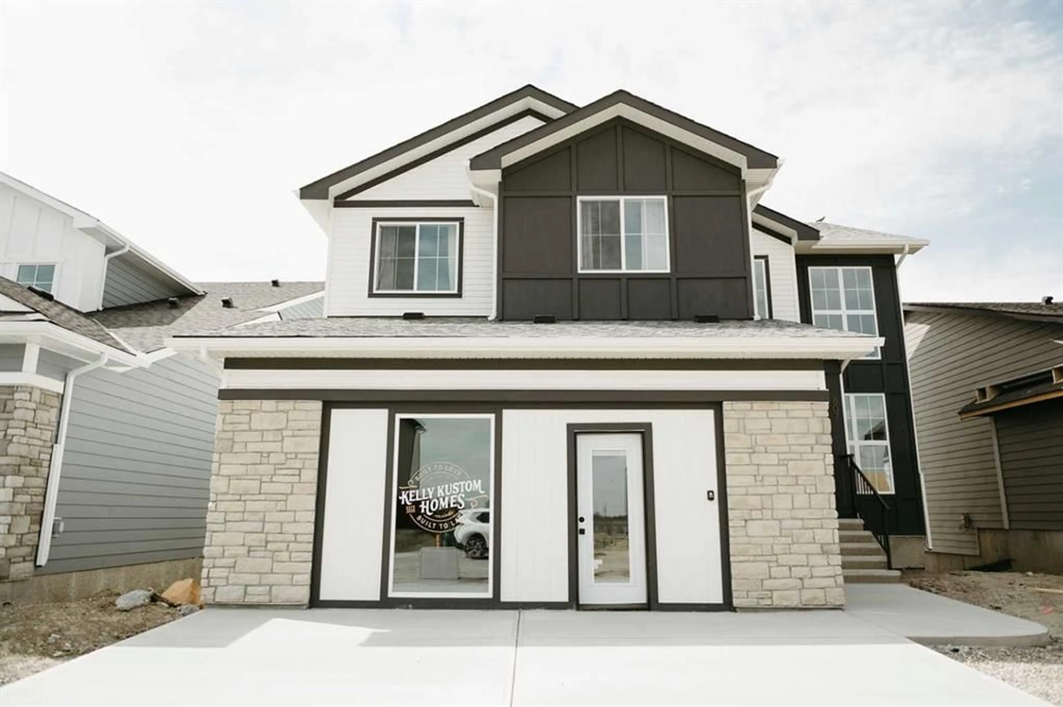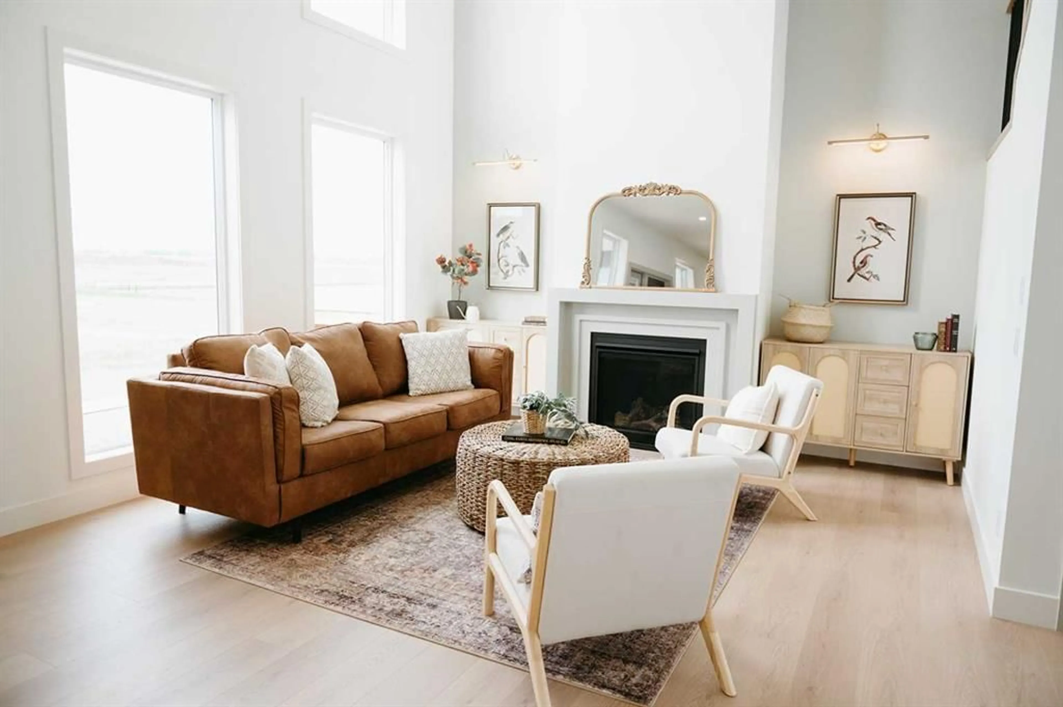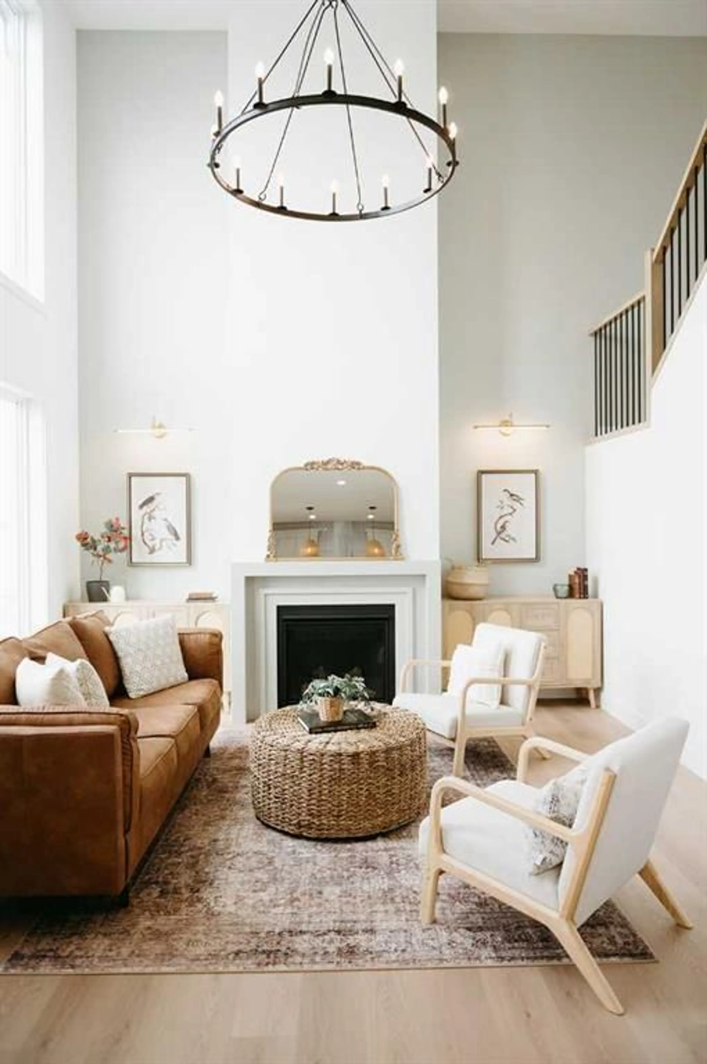807 Lakewood Cir, Strathmore, Alberta T1P 0G8
Contact us about this property
Highlights
Estimated valueThis is the price Wahi expects this property to sell for.
The calculation is powered by our Instant Home Value Estimate, which uses current market and property price trends to estimate your home’s value with a 90% accuracy rate.Not available
Price/Sqft$383/sqft
Monthly cost
Open Calculator
Description
At Kelly Kustom Homes, we don’t just build houses—we create spaces that feel like home the moment you walk through the door. Built on craftsmanship, integrity, and a handshake kind of trust, we’ve earned our reputation across Alberta for quality that lasts, design that inspires, and a relationship-first approach that puts people before profit. Meet The Clara. Tucked along the water’s edge in Lakewood of Strathmore, this 3-bedroom, 2.5-bath masterpiece backs onto a tranquil storm pond where ducks drift by and sunsets steal the show. No rear neighbours. Just open skies, Rocky Mountain views, and that rare feeling of peace you didn’t know you were missing. Step inside and the details speak for themselves—a soaring great room with a statement fireplace, a chef’s kitchen with an oversized island made for gathering, and a quiet front office that makes working from home actually enjoyable. Upstairs, the primary suite is your personal retreat with a spa-style ensuite and walk-in closet you’ll never outgrow. Two more bedrooms and convenient upper laundry keep family life easy and organized. The bright walkout basement is ready for your vision—media room, gym, guest suite… the choice is yours. Outside, enjoy a fully landscaped yard with underground sprinklers and immediate possession so you can start living, not waiting. Because at Kelly Kustom Homes, we don’t just hand over keys. We hand over belonging.
Property Details
Interior
Features
Second Floor
Laundry
5`2" x 7`8"4pc Ensuite bath
6`6" x 16`1"3pc Bathroom
5`10" x 5`0"Bedroom - Primary
14`10" x 12`3"Exterior
Features
Parking
Garage spaces 2
Garage type -
Other parking spaces 2
Total parking spaces 4
Property History
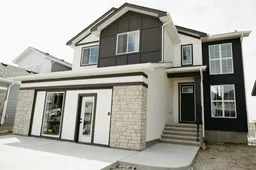 33
33
