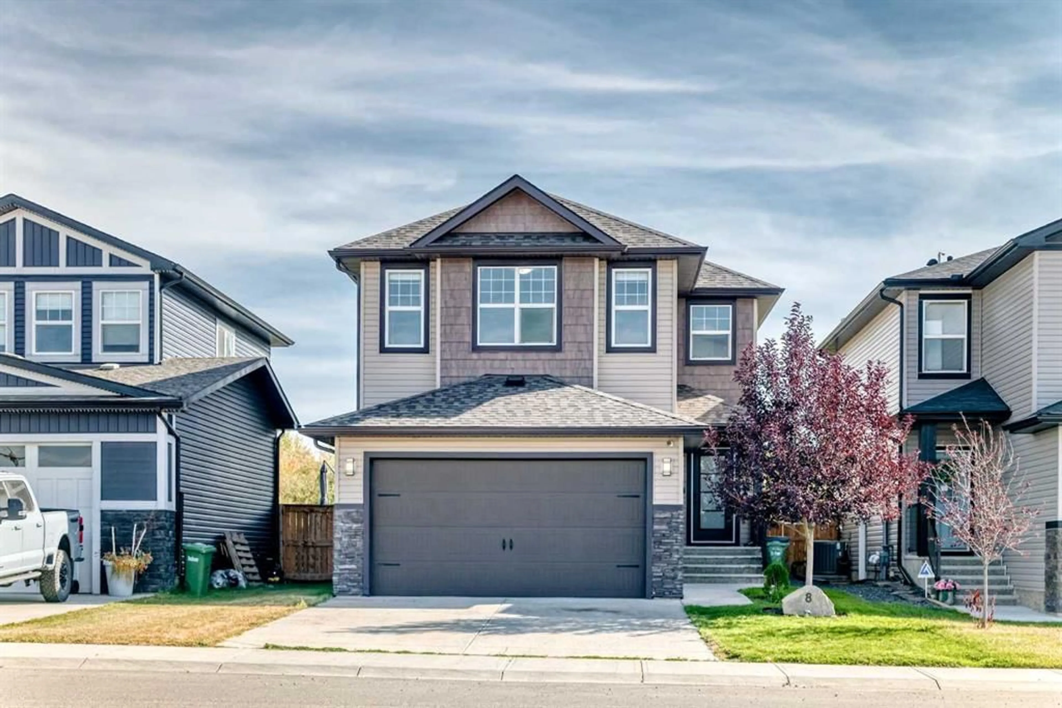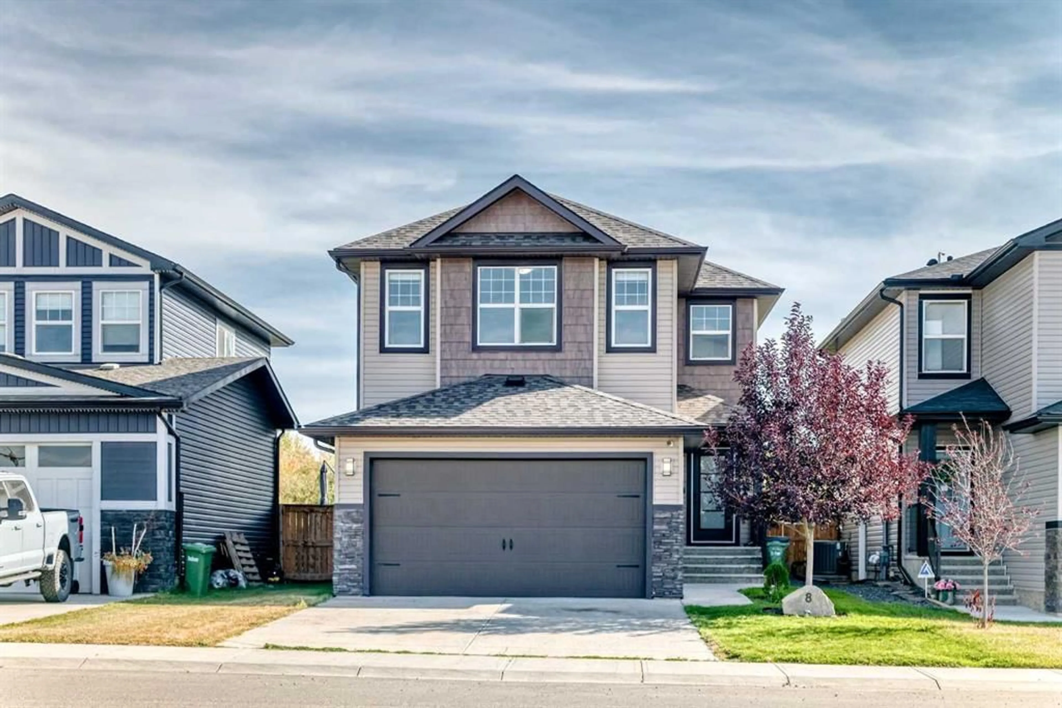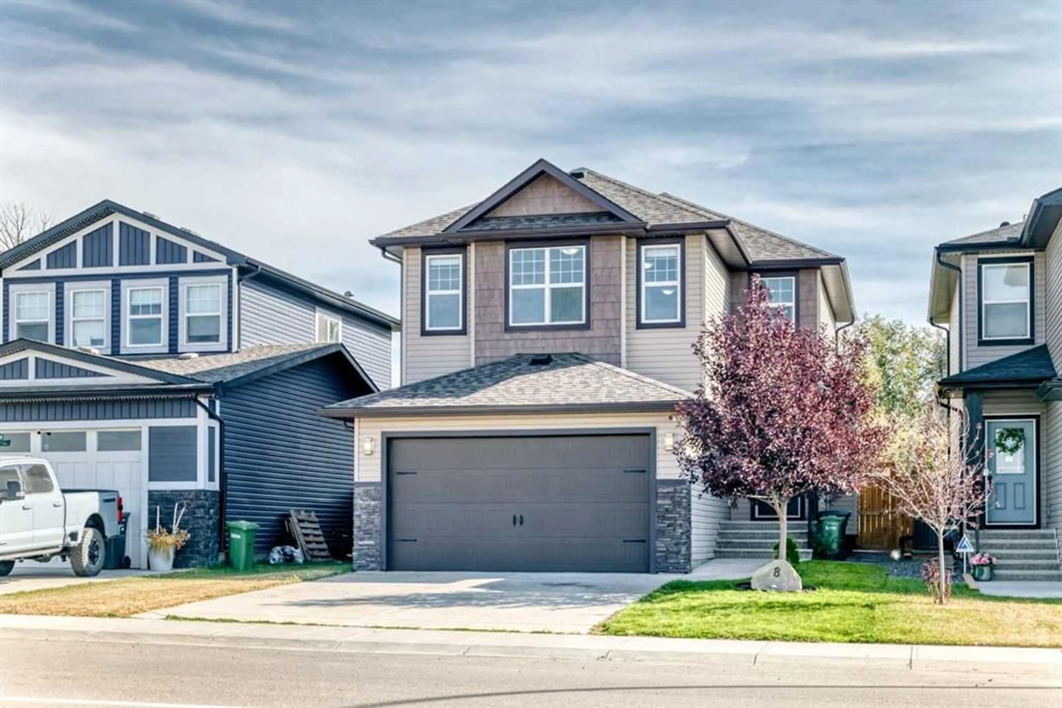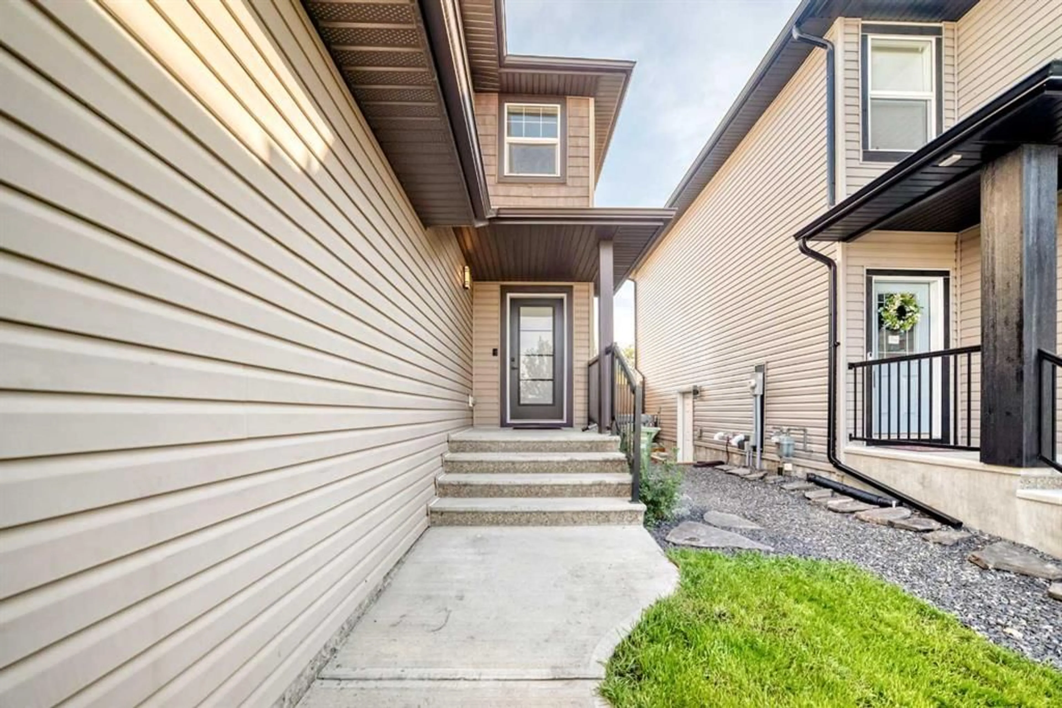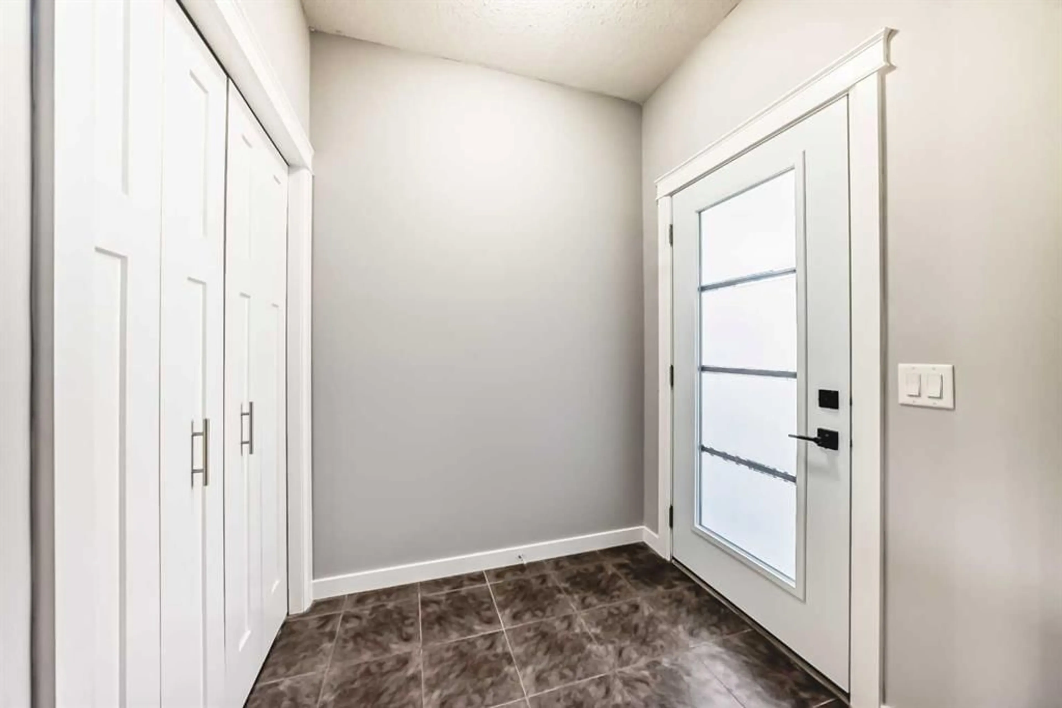8 Lakewood Cir, Strathmore, Alberta T1P 0G8
Contact us about this property
Highlights
Estimated valueThis is the price Wahi expects this property to sell for.
The calculation is powered by our Instant Home Value Estimate, which uses current market and property price trends to estimate your home’s value with a 90% accuracy rate.Not available
Price/Sqft$362/sqft
Monthly cost
Open Calculator
Description
OVER 1,700 SQ FT in this BEAUTIFULLY DETAILED TWO-STOREY HOME in the sought-after community of LAKEWOOD! Enjoy an OPEN DESIGN with a large upstairs BONUS ROOM, an OPEN CONCEPT KITCHEN with ISLAND, GRANITE countertops and UPGRADED STAINLESS-STEEL APPLIANCES. The cozy LIVING ROOM features a FIREPLACE, and this home offers 3 OVERSIZED BEDROOMS, 3 BATHROOMS, MAIN FLOOR LAUNDRY, and a spacious FRONT FOYER. Recent updates include a NEW VANITY on the main level, EXTENDED DECK, NEW SOD, NEW FLOORING (CARPET AND VINYL PLANK), FRESH PAINT, AIR CONDITIONING, NEW HAIL-RESISTANT SHINGLES, a NEW DUAL SLIDE PATIO DOOR, and a NEW FRONT DOOR. The yard is FULLY LANDSCAPED with UNDERGROUND SPRINKLER SYSTEMS in both the FRONT AND BACK for easy maintenance. Best of all, this home BACKS ONTO TREES, giving you a PEACEFUL COUNTRY FEEL with no one behind you—wake up to privacy and nature right outside your window. This home has EVERYTHING AND MORE THAN A BRAND-NEW BUILD — all at an AFFORDABLE PRICE. MOVE-IN READY and waiting for you!
Property Details
Interior
Features
Main Floor
Balcony
23`7" x 14`0"Dining Room
10`0" x 11`0"Kitchen
13`1" x 10`0"Living Room
12`1" x 16`0"Exterior
Features
Parking
Garage spaces 2
Garage type -
Other parking spaces 2
Total parking spaces 4
Property History
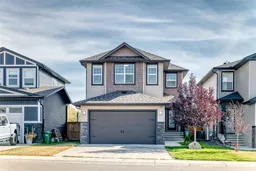 43
43
