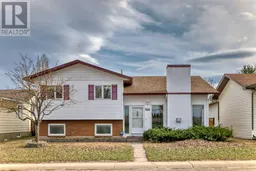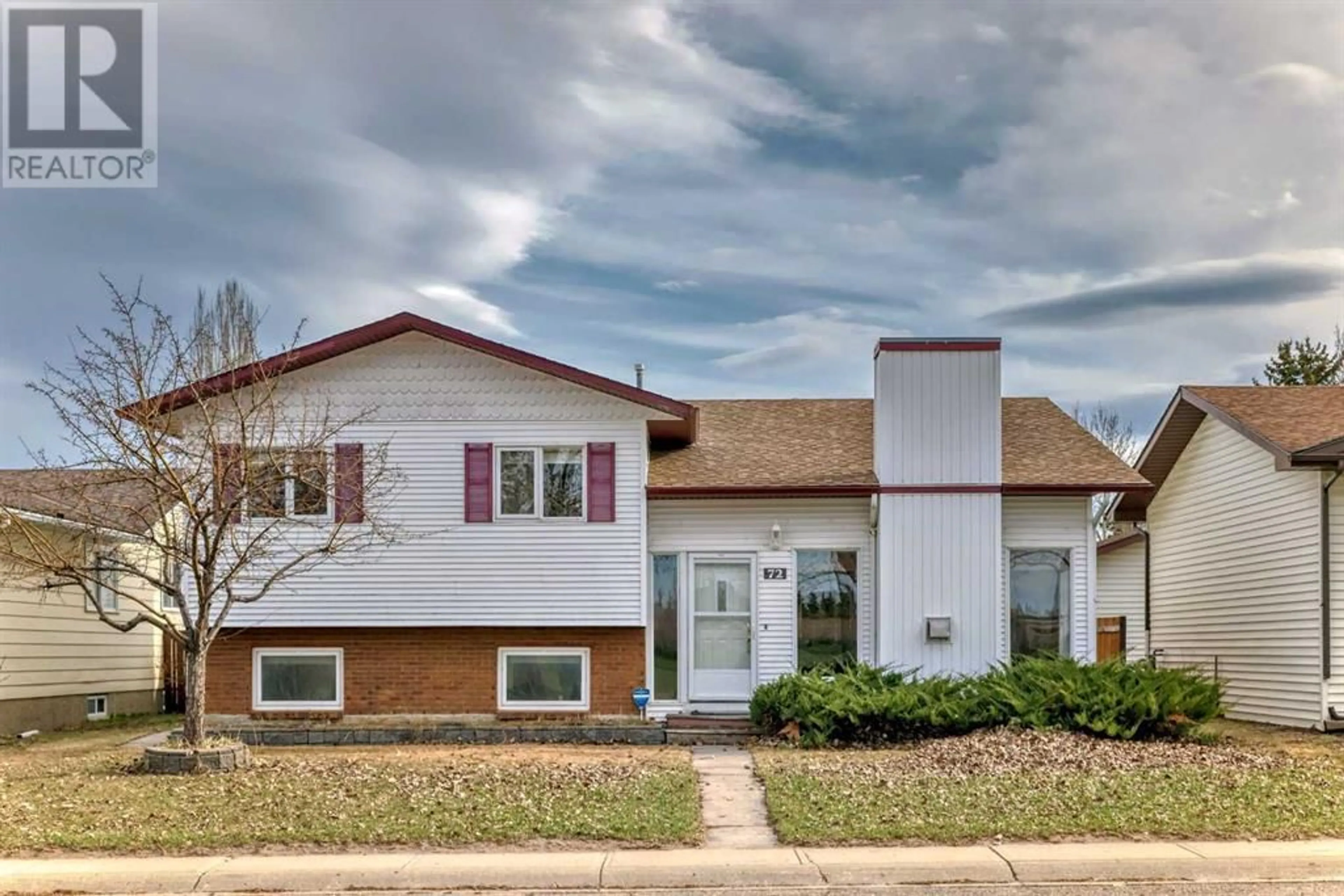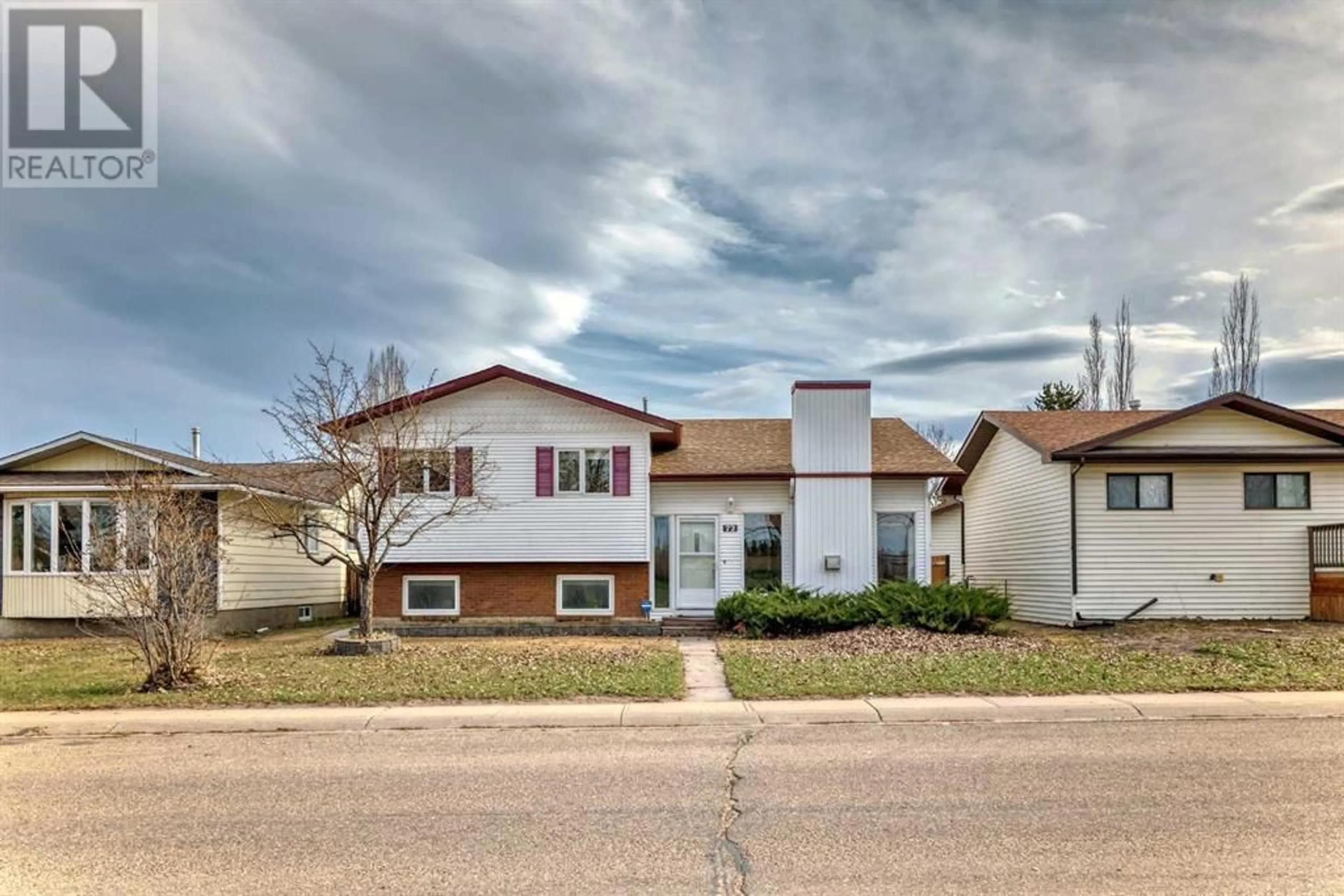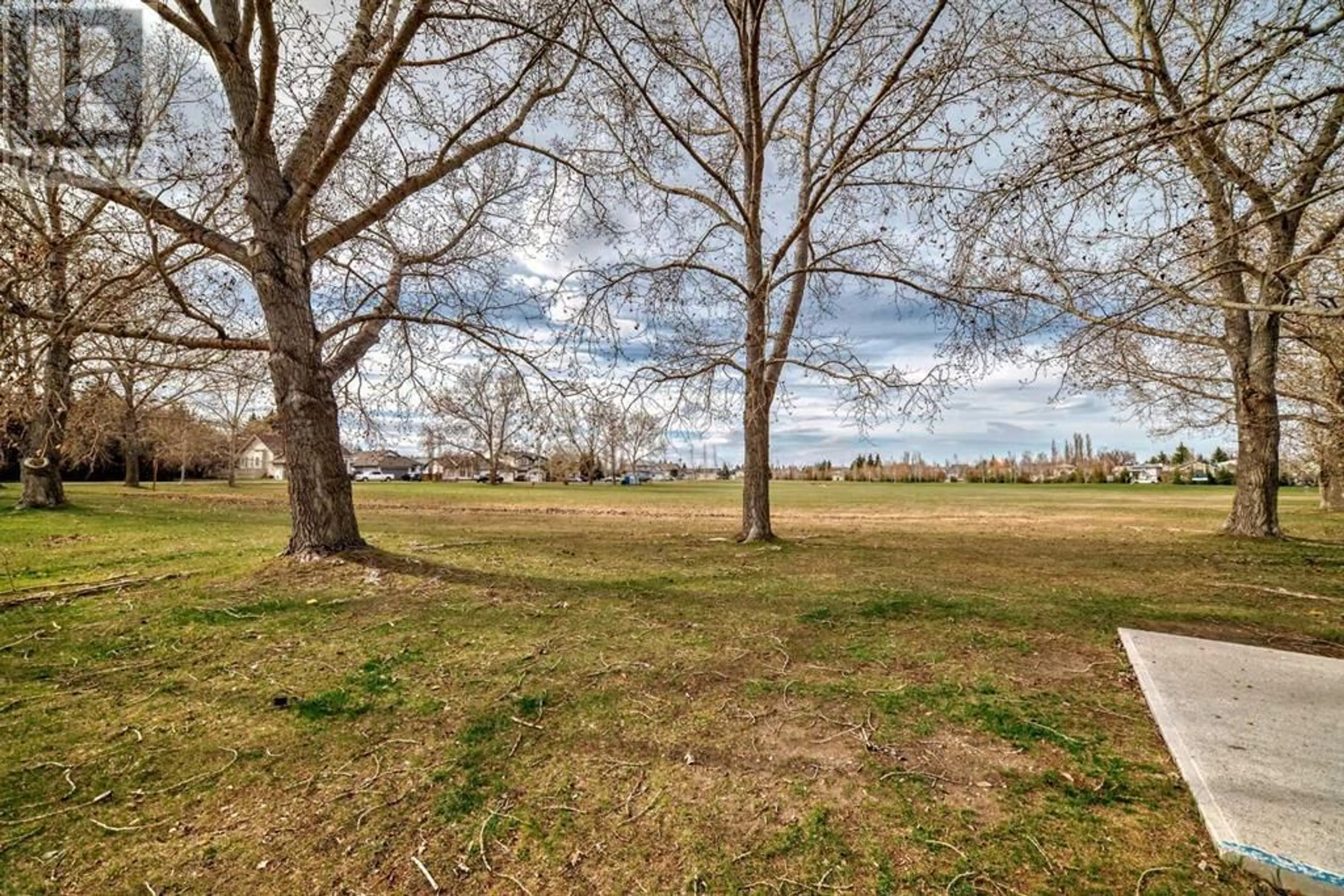72 Parkwood Crescent, Strathmore, Alberta T1P1H1
Contact us about this property
Highlights
Estimated ValueThis is the price Wahi expects this property to sell for.
The calculation is powered by our Instant Home Value Estimate, which uses current market and property price trends to estimate your home’s value with a 90% accuracy rate.Not available
Price/Sqft$460/sqft
Days On Market26 days
Est. Mortgage$2,276/mth
Tax Amount ()-
Description
Park Your 40' RV in your Backyard. New Real Property Report just completed with Compliance. Enjoy the Open Views, Trees, Park, Green Space out your living room windows. Air Conditioned. 1697 sq ft developed. 3 Level split. Home Sweet Home. Situated on a large lot with plenty of room .South Backyard. Garage of Choice is Oversized Detached Garage is 24'x24'. Garage Door is 8' High.. Back alley access for RV PARKING. Kitchen overlooks Living room with Natural GAS FIREPLACE. MASSIVE VAULTED CEILING.. Lots of Kitchen CABINETS, eating area and PATIO DOORS TO 19'x10 DECK. 4 BEDROOMS with 2+ bathrooms, option of a 3rd Bathroom. Master Bedroom has a Three PIECE BATHROOM walkin shower.. Lower Level boasts of FAMILY ROOM, plus additional bedroom--LARGE WINDOWS and all plumbing RI for another lower level bathroom. Laundry area and cabinets for storage. The huge FENCED yard. RV PARKING. Children can play away in the park just across the street. Walking paths--- A GREAT PLACE TO RAISE YOUR CHILDREN! Retire Here. Newer VINYL WINDOWS. Full Crawl Space Storage Area. New RPR will be provided. (id:39198)
Property Details
Interior
Features
Second level Floor
Kitchen
13.83 ft x 10.00 ftEat in kitchen
6.33 ft x 10.00 ft4pc Bathroom
6.75 ft x 7.33 ftOther
4.58 ft x .25 ftExterior
Parking
Garage spaces 2
Garage type -
Other parking spaces 0
Total parking spaces 2
Property History
 50
50




