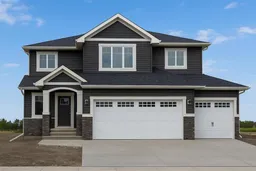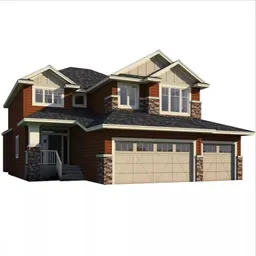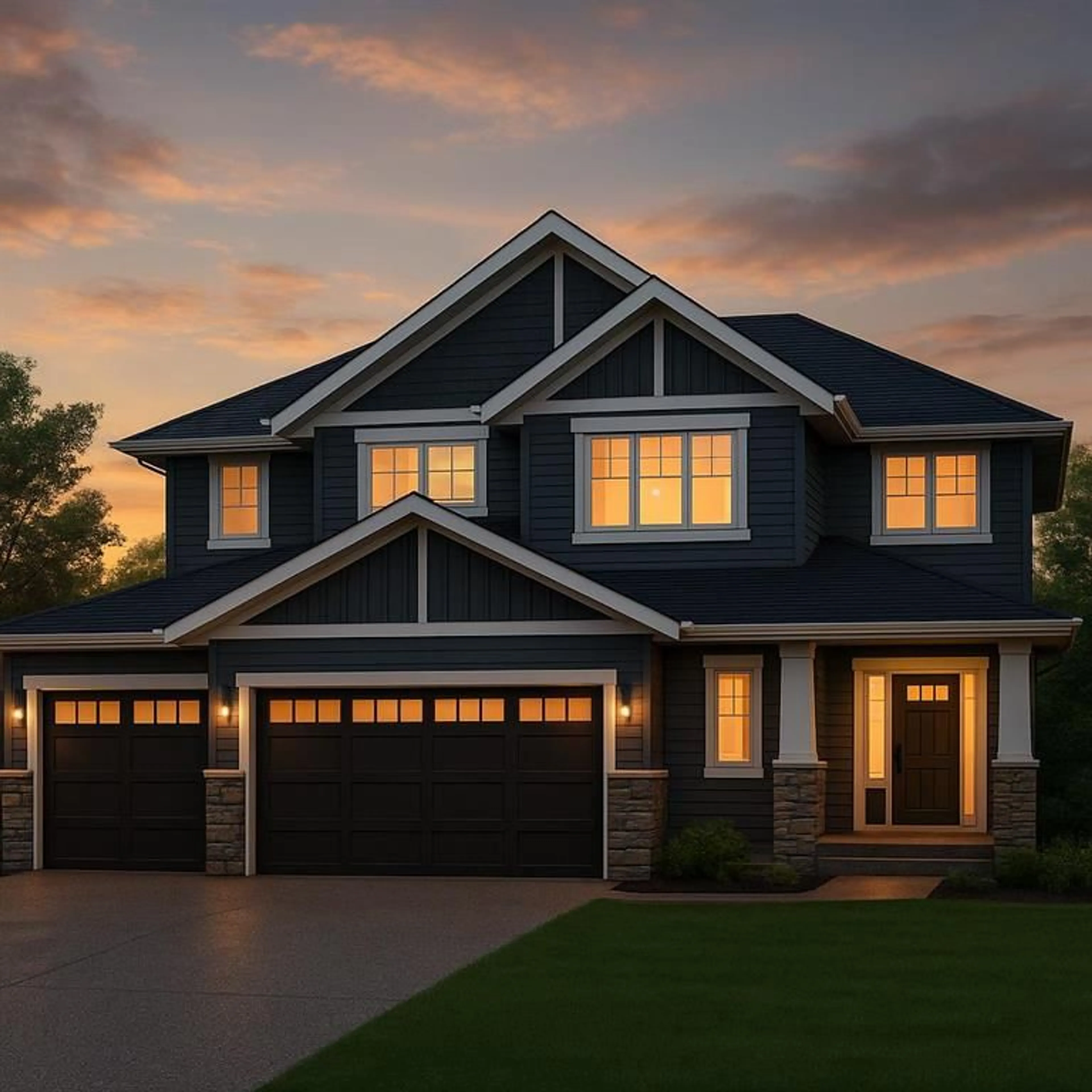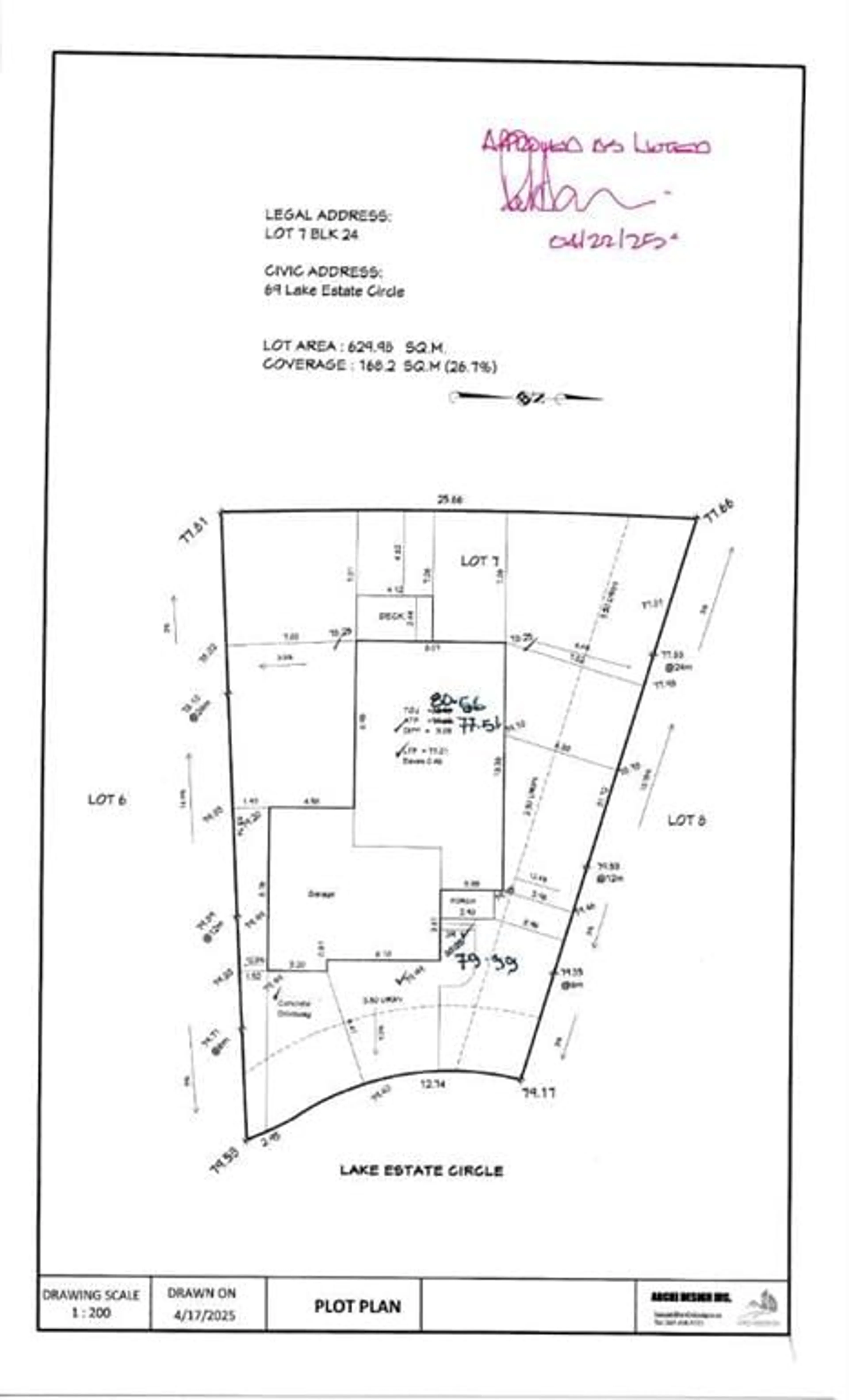69 LAKES ESTATES Cir, Strathmore, Alberta T1P 0B7
Contact us about this property
Highlights
Estimated valueThis is the price Wahi expects this property to sell for.
The calculation is powered by our Instant Home Value Estimate, which uses current market and property price trends to estimate your home’s value with a 90% accuracy rate.Not available
Price/Sqft$325/sqft
Monthly cost
Open Calculator
Description
Welcome to 69 Lakes Estates Circle, an exceptional two-storey triple-garage home soon to be completed in the sought-after Strathmore Lakes Estates community. Spanning nearly 2,500 sq. ft., this home blends timeless architecture with modern comfort. The main floor features a bright open-concept layout with a spacious family room, elegant fireplace, stylish kitchen with island, walk-through pantry, and a front office or flex space—perfect for today’s lifestyle. Upstairs offers a luxurious primary suite with walk-in closet and spa-inspired ensuite, plus two more bedrooms, a full bath, and convenient upper laundry. With beautiful curb appeal, stone detailing, exposed aggregate driveway, and a large deck overlooking landscaped green space, this home defines contemporary elegance. Enjoy the peaceful lakeside setting of Strathmore Lakes Estates—just minutes from walking paths, schools, shopping, playgrounds, and all amenities. Expected completion in 60–90 days — secure your dream home now!
Property Details
Interior
Features
Main Floor
Living Room
10`7" x 10`7"Office
10`2" x 11`0"Family Room
14`6" x 13`1"Nook
11`1" x 9`3"Exterior
Features
Parking
Garage spaces 3
Garage type -
Other parking spaces 3
Total parking spaces 6
Property History
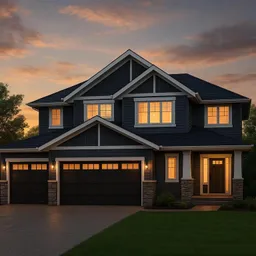 2
2