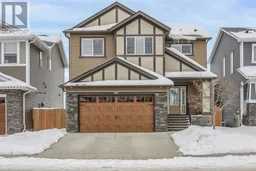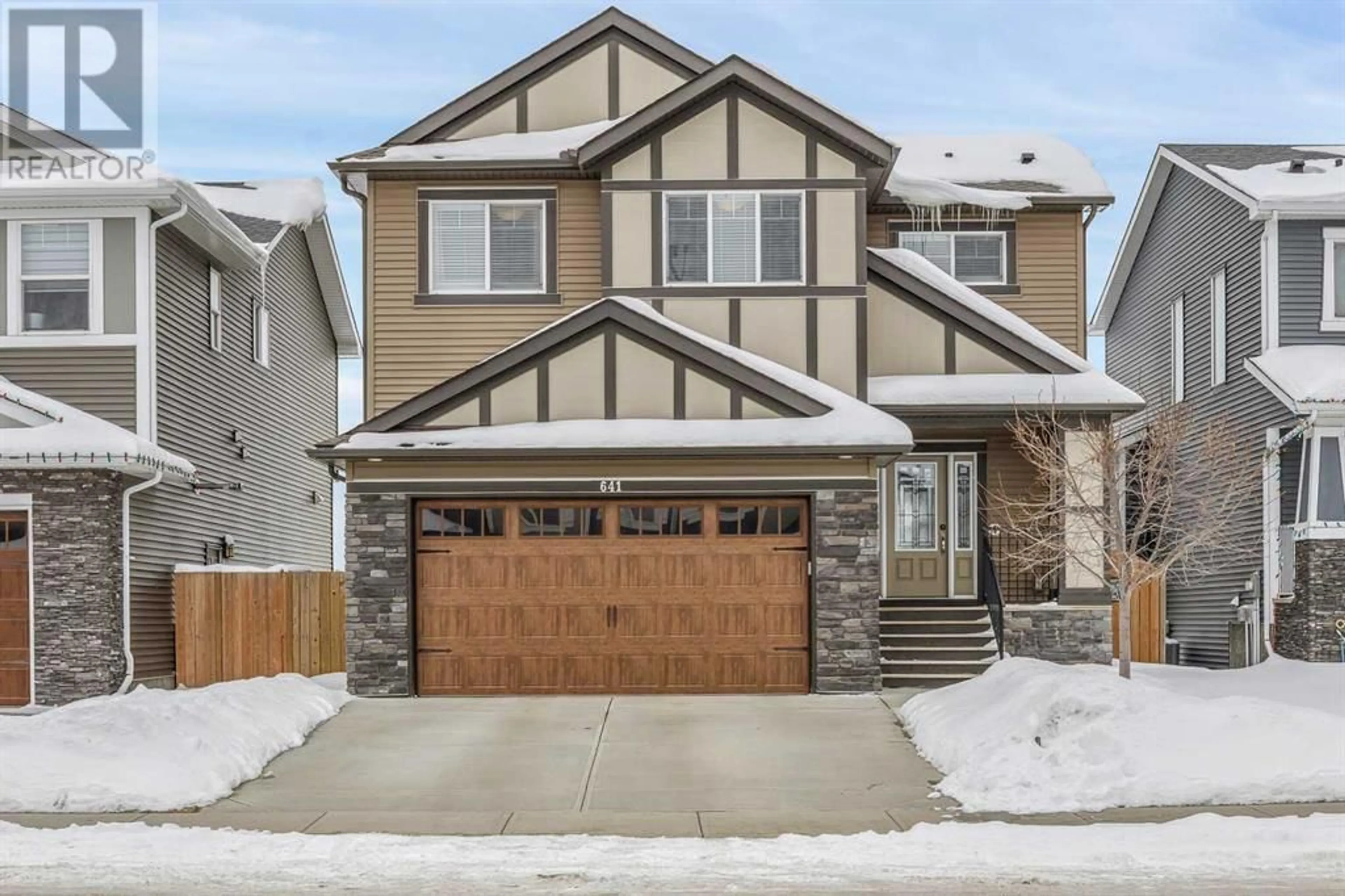641 Edgefield Gate, Strathmore, Alberta T1P0E9
Contact us about this property
Highlights
Estimated ValueThis is the price Wahi expects this property to sell for.
The calculation is powered by our Instant Home Value Estimate, which uses current market and property price trends to estimate your home’s value with a 90% accuracy rate.Not available
Price/Sqft$312/sqft
Days On Market52 days
Est. Mortgage$2,813/mth
Tax Amount ()-
Description
Just 25 minutes from Calgary, Strathmore offers the perfect blend of small-town charm and big-city convenience. With full amenities, good schools, and ample recreational facilities, it's the ideal setting for families seeking quality, affordable living. Step inside this immaculate 2-story residence, located mere steps from George Freeman K-9 School and its accompanying sports plex. Easy access to Hwy 1 and shopping too. With a 23'X20' double attached garage, convenience is at your fingertips. This stunning home boasts 4 bedrooms, making it perfect for families or accommodating guests. With 3.5 bathrooms, everyone's comfort and convenience are ensured. The fully developed walkout basement offers added living space, complete with a second kitchen, full bathroom, bedroom, and living room. Enjoy custom window treatments throughout, adding elegance and privacy to every room. Plus, benefit from a reverse osmosis water treatment system, ensuring pure, refreshing water straight from your tap. As you enter, you're greeted by a spacious tile entrance and a convenient boot room with lockers off the garage. The functional kitchen features craftsman-style cabinetry, stainless appliances, granite counters, and a large walkthrough pantry. Cozy up in the living room by the stone wall fireplace, or bask in natural light from the floor-to-ceiling south-facing windows. Outside, the big, fenced yard offers plenty of space for outdoor activities and gatherings. Relax on the patio or tend to your garden boxes, creating your own oasis in the backyard. Upstairs, discover a bonus room, plush carpeting, a laundry room, and three bedrooms with spacious closets. The primary bedroom boasts a large walk-in closet and an ensuite bathroom with dual sinks, a soaker tub, and an oversize shower. Don't miss out on the opportunity to make this stunning home yours. With its unbeatable location and exceptional features, schedule your viewing today and start living the life you've always dreamed of in Str athmore! (id:39198)
Property Details
Interior
Features
Lower level Floor
Family room
19.50 ft x 13.50 ftBedroom
11.50 ft x 9.92 ft4pc Bathroom
Exterior
Parking
Garage spaces 4
Garage type Attached Garage
Other parking spaces 0
Total parking spaces 4
Property History
 49
49



