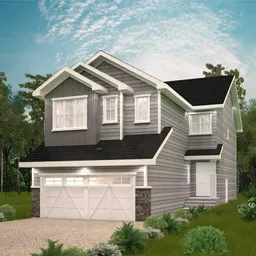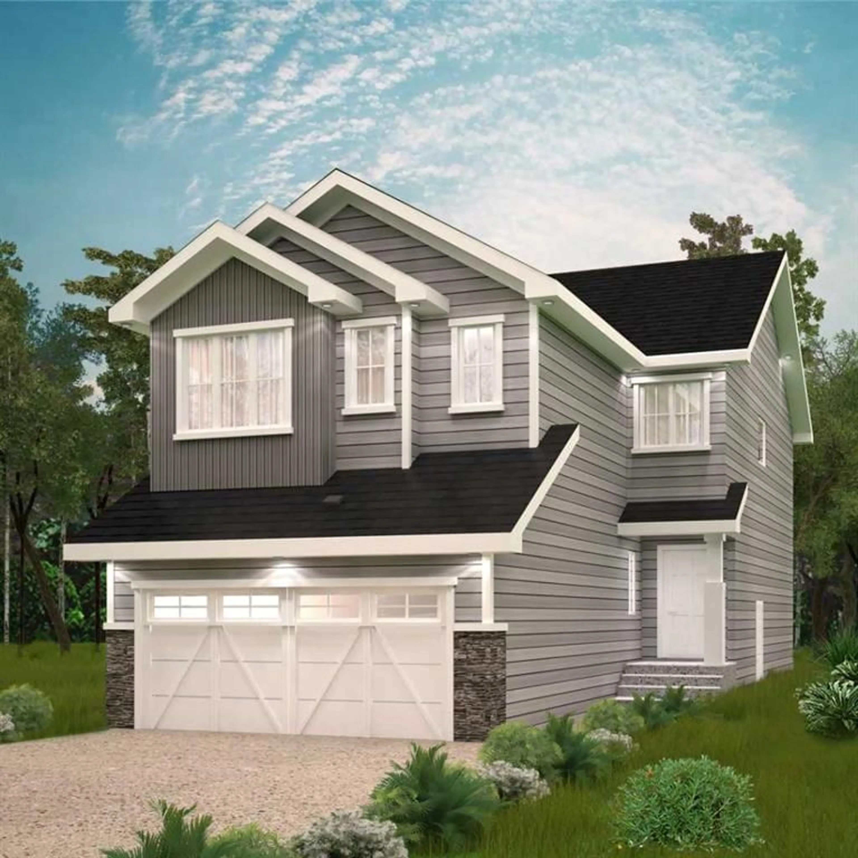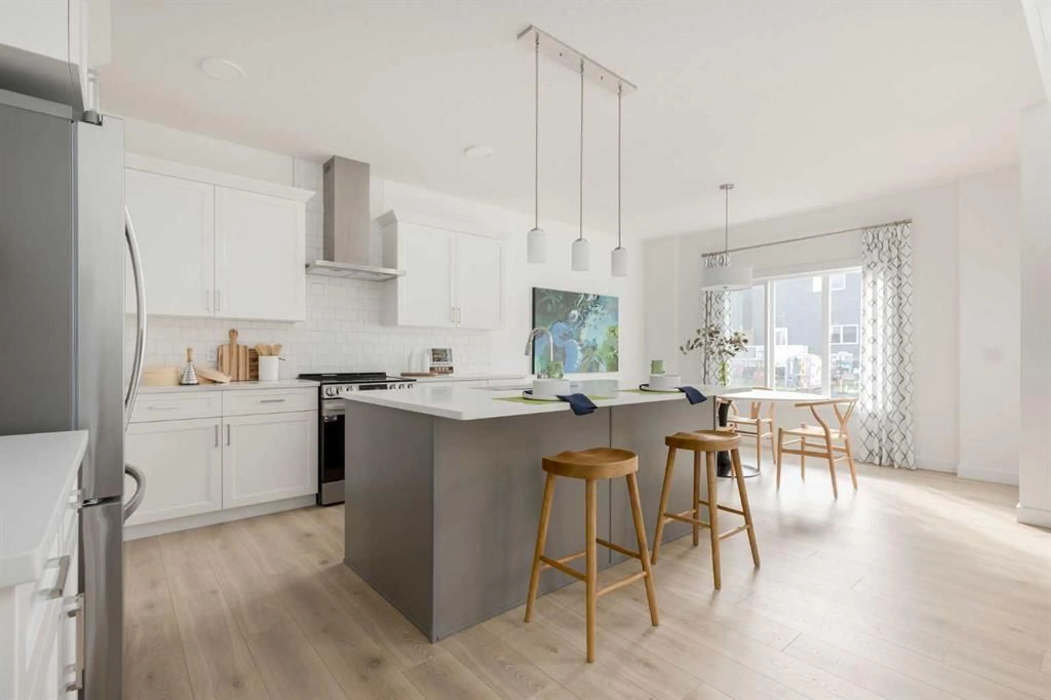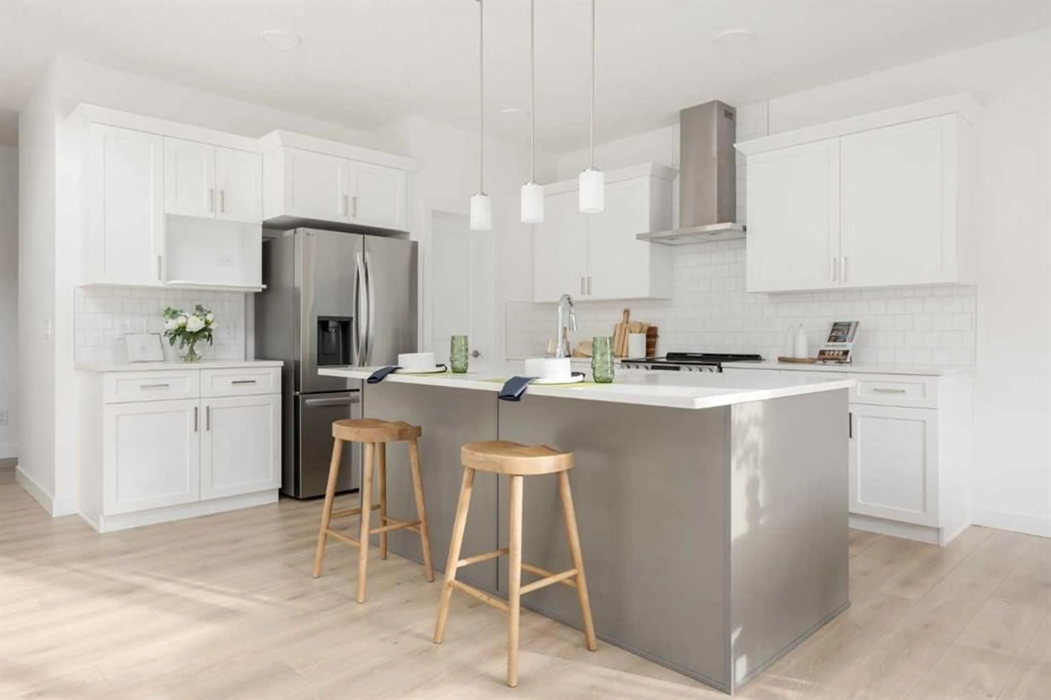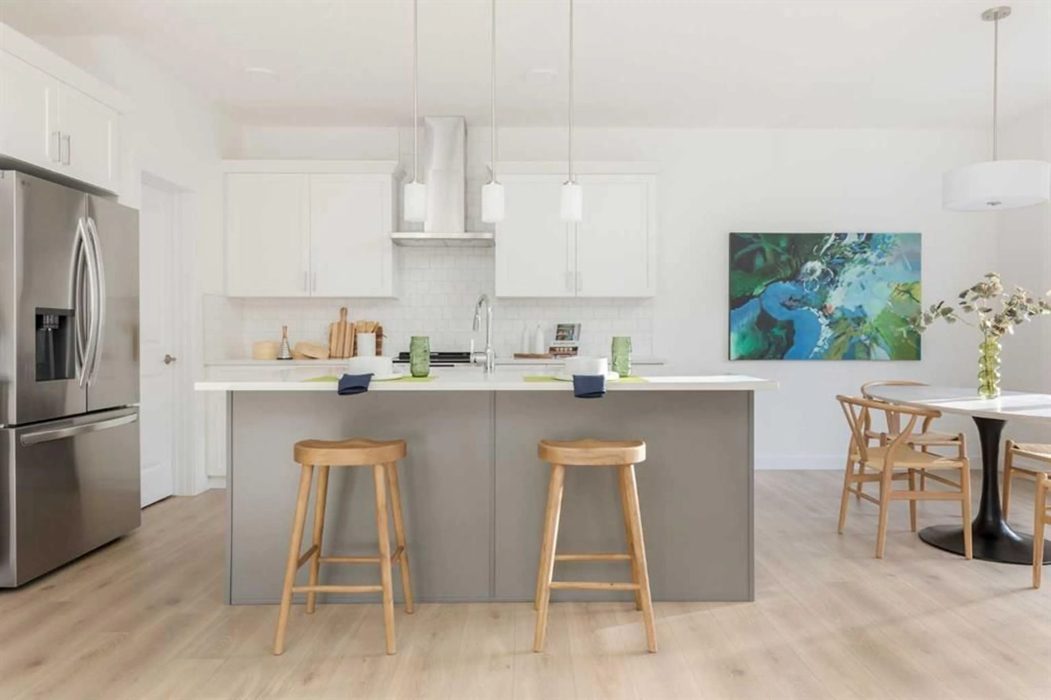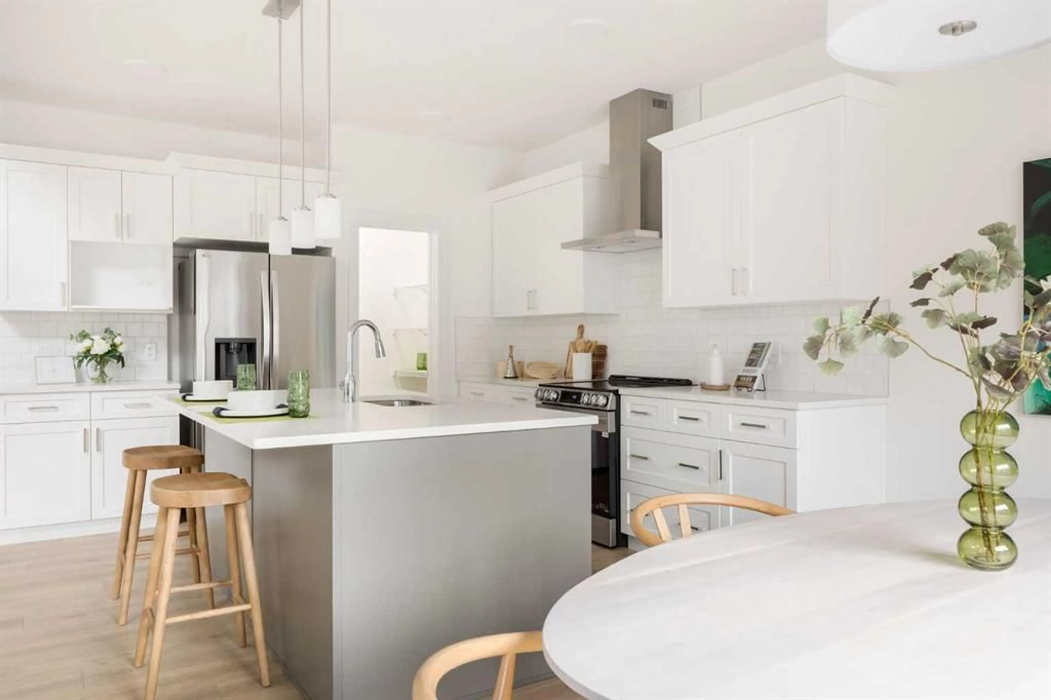510 Ranch Green, Strathmore, Alberta T1P2H9
Contact us about this property
Highlights
Estimated valueThis is the price Wahi expects this property to sell for.
The calculation is powered by our Instant Home Value Estimate, which uses current market and property price trends to estimate your home’s value with a 90% accuracy rate.Not available
Price/Sqft$265/sqft
Monthly cost
Open Calculator
Description
Located in The Ranch, one of Strathmore’s most sought-after new communities, residents will love the small-town charm, scenic surroundings, and quick access to schools, shopping, and parks. Experience the perfect blend of style, space, and serenity with The Fulton by Akash Homes, a stylish and functional home designed for modern living. This spacious 2225 sq ft two-storey offers 3 bedrooms, 2.5 bathrooms, and an open-concept layout perfect for everyday life and entertaining. The main floor features 9’ ceilings with an open-to-below design, laminate flooring, and a bright kitchen complete with quartz countertops, soft-close cabinetry, and a walk-through pantry that connects to a convenient mudroom. Upstairs, enjoy a central bonus room, laundry area, and generously sized bedrooms, including a primary suite with a walk-in closet and an ensuite with dual sinks and a glass shower. With thoughtful details, designer finishes, and plenty of natural light throughout, the Fulton delivers comfort, style, and value in every square foot. **PLEASE NOTE** PICTURES ARE OF SHOW HOME; ACTUAL HOME, PLANS, FIXTURES, AND FINISHES MAY VARY AND ARE SUBJECT TO AVAILABILITY/CHANGES. HOME IS UNDER CONSTRUCTION.
Property Details
Interior
Features
Main Floor
Dining Room
12`11" x 9`6"Living Room
13`10" x 12`1"Kitchen
13`1" x 12`11"2pc Bathroom
0`0" x 0`0"Exterior
Features
Parking
Garage spaces 2
Garage type -
Other parking spaces 0
Total parking spaces 2
Property History
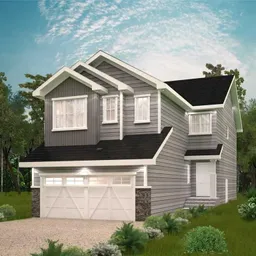 21
21