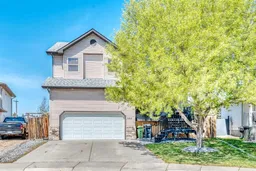Tucked at the end of a quiet cul-de-sac, backing onto peaceful green space—this is Hillview Estates at its finest.
Now priced at $545,000, this 3-bedroom, 2.5-bath home checks all the boxes for buyers craving space, serenity, and small-town living—just 30 minutes from Calgary.
You’ll love the oversized, beautifully maintained yard with no rear neighbours, a heated 12x25 workshop shed with 220 power, and a double attached garage. Whether you’re raising a family, tinkering on projects, or just want elbow room—this home has it all.
Step inside to soaring vaulted ceilings, sun-drenched living areas, and a cozy gas fireplace. The kitchen is functional and fresh with stainless steel appliances, a movable island, and a window that overlooks open fields—not someone else’s backyard.
Upstairs, you’ll find two generously sized bedrooms and a four-piece bath, plus a spacious primary retreat with a walk-in closet, private ensuite, and uninterrupted views of farmland.
The basement? A blank canvas ready for your ideas.
With parks, schools, skating rinks, the golf course, and rodeo grounds just minutes away, this home offers the kind of lifestyle people move here for.
Ready to see it in person? Book your showing today and come fall in love with the view.
Inclusions: Dishwasher,Electric Oven,Range Hood,Refrigerator
 39
39


