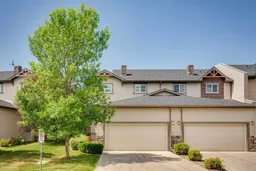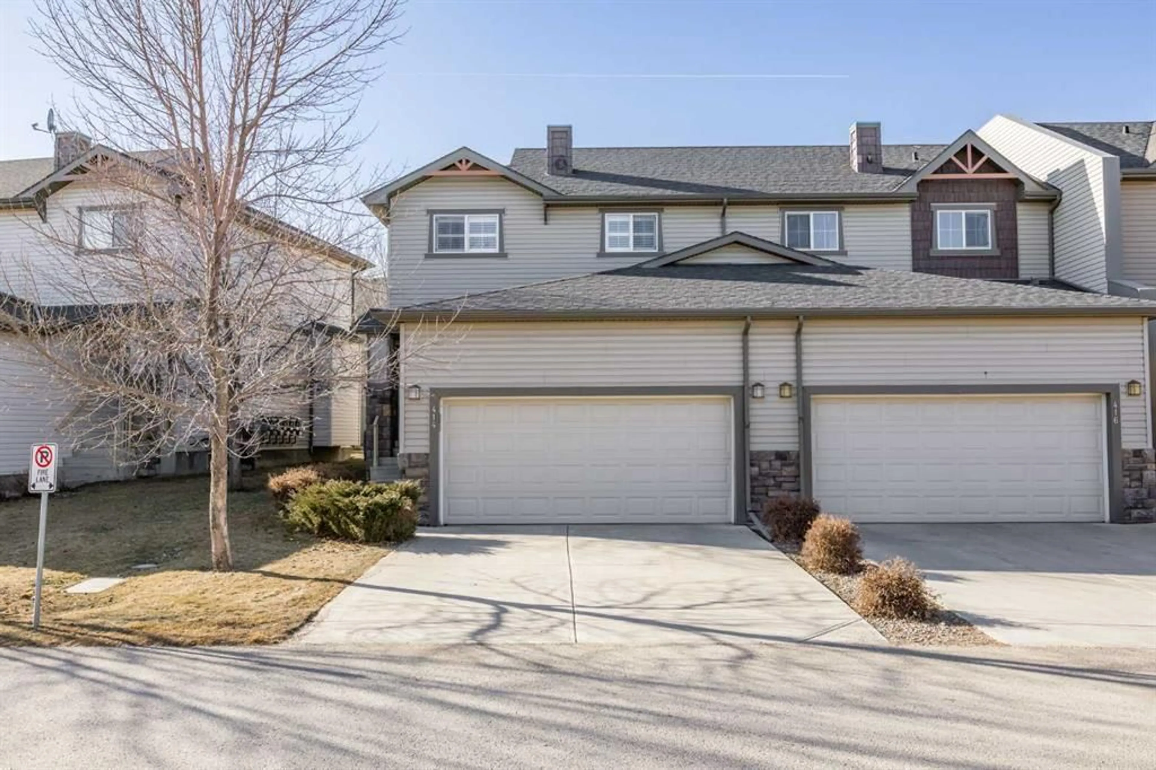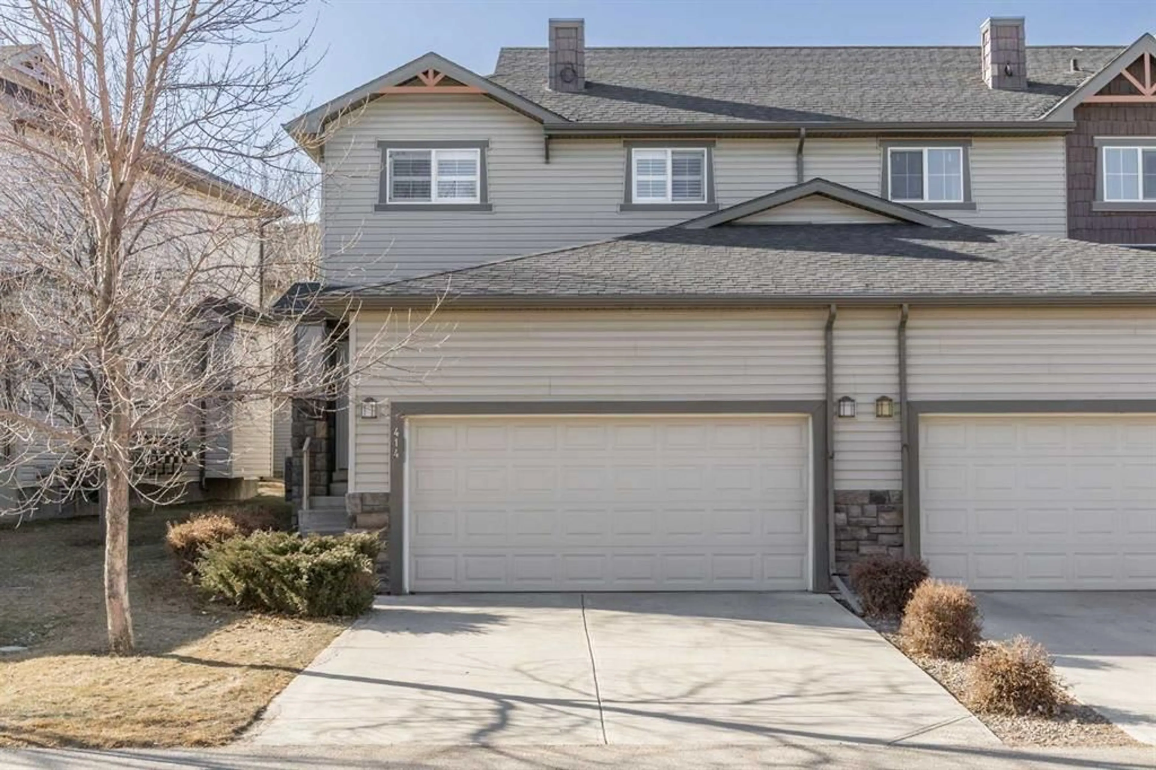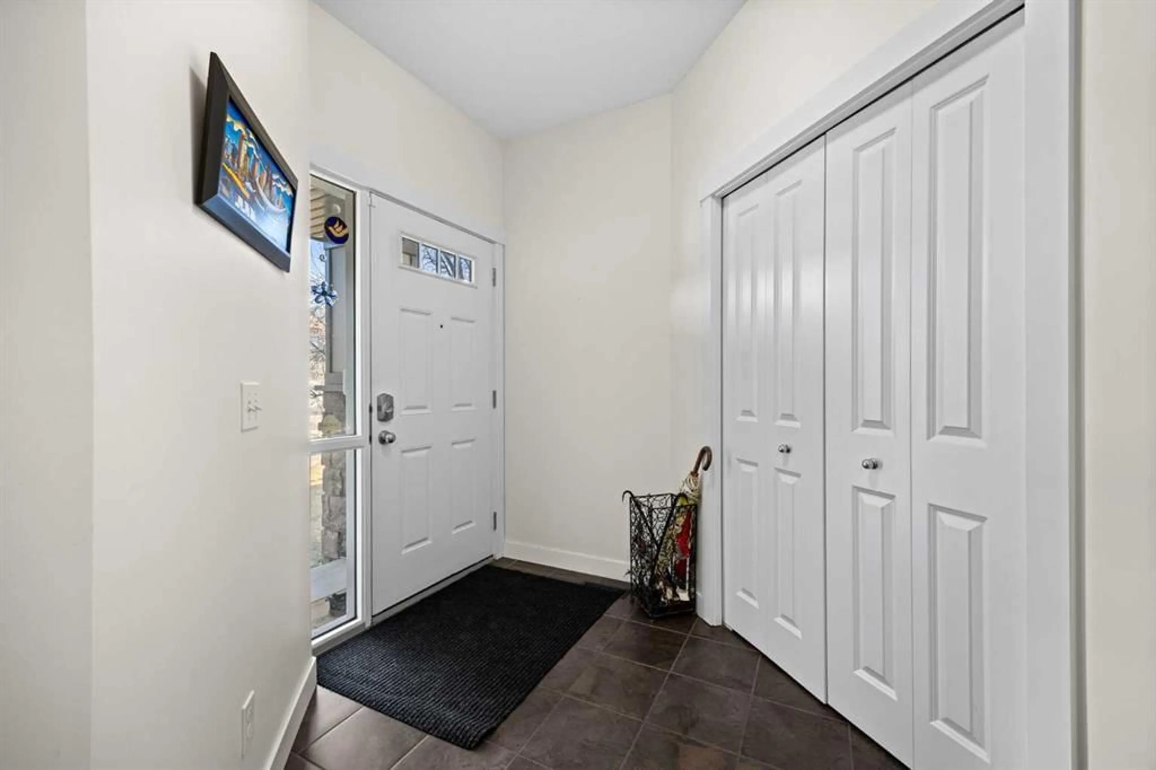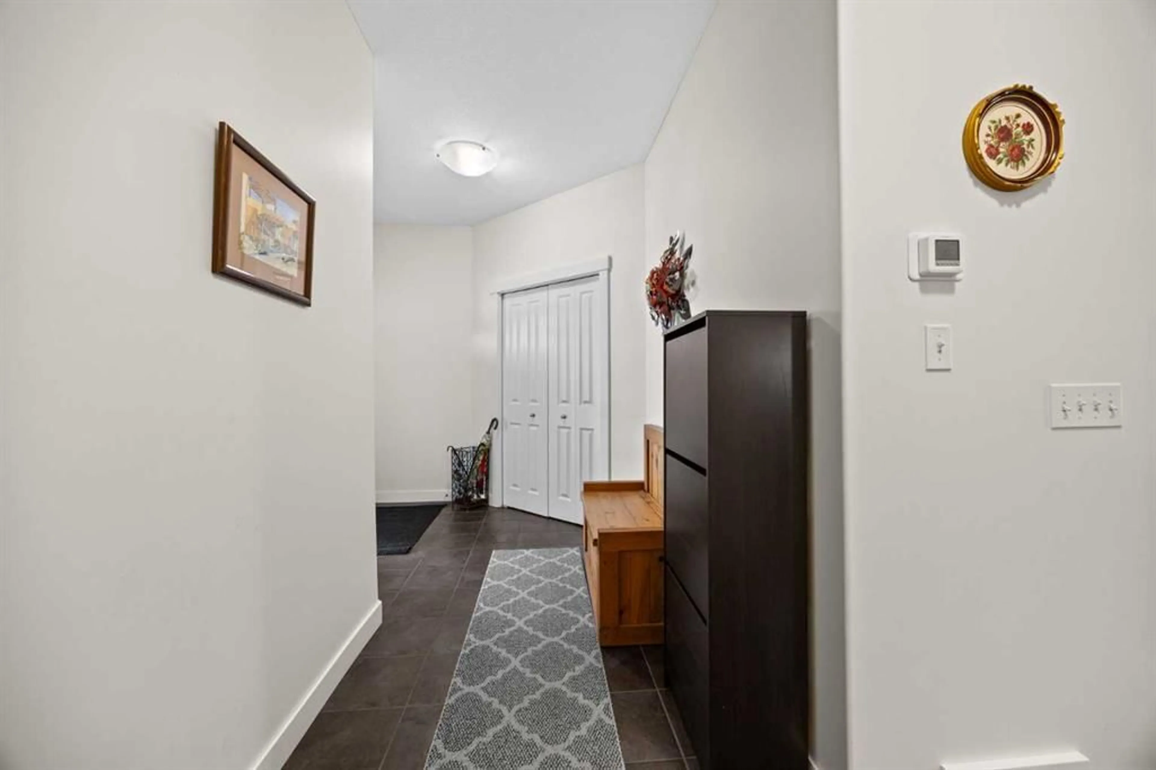414 Ranch Ridge Meadow, Strathmore, Alberta T1P 0A9
Contact us about this property
Highlights
Estimated valueThis is the price Wahi expects this property to sell for.
The calculation is powered by our Instant Home Value Estimate, which uses current market and property price trends to estimate your home’s value with a 90% accuracy rate.Not available
Price/Sqft$286/sqft
Monthly cost
Open Calculator
Description
BACKING GREEN SPACE + END UNIT + DOUBLE ATTACHED GARAGE — THIS IS THE ONE YOU’VE BEEN WAITING FOR!!! If you’ve been searching for a MOVE-IN READY home that checks ALL the boxes for your growing family… THIS IS IT!! This STUNNING 4 BEDROOM, 2.5 BATH END UNIT delivers over 2,135 SQ.FT. of AIR-CONDITIONED living space, an OVERSIZED DOUBLE ATTACHED GARAGE, and the privacy you only get with an END UNIT — all backing directly onto GREEN SPACE. The main floor is bright, open, and built for real life. Durable laminate flooring, a warm and inviting living room with a GAS FIREPLACE, and CUSTOM BUILT-INS that make the space feel polished and functional. The dining area opens to your WEST-FACING BACK PATIO where you can soak up that AMAZING WEST SUN with nothing but GREEN SPACE behind you. And yes — there’s a GAS LINE for the BBQ. Upstairs you’ll find a true retreat. The KING-SIZED PRIMARY BEDROOM is complete with a WALK-IN CLOSET and a private 4-PIECE ENSUITE. The additional bedrooms are generously sized — perfect for kids, guests, or that home office you’ve been needing. The FULLY FINISHED LOWER LEVEL adds even more flexibility with a spacious REC ROOM which is perfect for family movie nights, a 4TH BEDROOM, a beautifully finished laundry space, and a BATHROOM ROUGH-IN ready for your future plans. This home is packed with UPGRADES you will LOVE!! A/C, Phantom screen on the back door, 9 foot ceilings, fibre optic availability in the area + an OVERSIZED DOUBLE ATTACHED GARAGE which provides the storage and parking space that families are always looking for. All of this located in a fantastic community with a PARK & PLAYGROUND just steps away, plus schools, shops, and everyday amenities close by. Small-town charm with everything your family needs within reach. PACK YOUR BAGS — THIS ONE IS READY TO GO!!!
Property Details
Interior
Features
Main Floor
2pc Bathroom
4`11" x 6`2"Dining Room
15`5" x 11`7"Foyer
18`9" x 9`7"Kitchen
13`8" x 8`8"Exterior
Features
Parking
Garage spaces 2
Garage type -
Other parking spaces 2
Total parking spaces 4
Property History
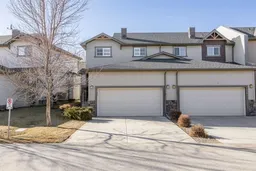 46
46