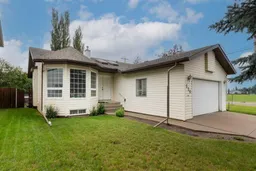Fully Developed BUNGALOW featuring a SECOND GARAGE with ALLEY ACCESS! Sometimes its hard to find the property which has the extra storage/extra parking/workshop...this one does! This 1266 sf BUNGALOW was purchased by mom and dad when they moved into town from the farm and that extra garage space was exactly what they needed. This is a 5 bedroom home with 2 BATHROOMS plus a 2 piece ensuite which serves both main floor bedrooms. Its a unique feature which can be appreciated if it suits your needs. Stepping into the foyer at the front entrance is a bright open space allowing your guests to hurry in out of inclement weather. The living room receives lots of morning sunlight sprinkled through to the dining room throughout the day. From the kitchen you have access to the yard and a view of your garden - you can watch the fruits of your labour grow! The storage/cold room in the lower level is perfect for storing all your canned goods through to the next summer! While the main floor features 2 spacious bedrooms, the lower level has 2 larger bedrooms plus a bath, a den or hobby room, the family room and a separate games area of office space. This property is situated close to schools, recreation facilities and of course the bike and walking paths that stretch throughout Strathmore. This home is available for a quick possession. Call your Realtor® to view before you head out for the long weekend, or bring your parents through while they are here for a visit!
Inclusions: Dishwasher,Dryer,Electric Stove,Freezer,Garage Control(s),Range Hood,Refrigerator,Washer,Window Coverings
 46
46


