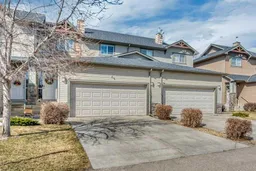Big Price Adjustment = Great Deal for You ---Welcome to this immaculate and fully finished two-story townhouse with a double front attached garage, ideally situated close to shopping, restaurants and a playground. Offering the perfect blend of comfort and style, this air-conditioned townhome features a modern open-concept layout with a spacious living room centered around a cozy gas fireplace. The kitchen is both functional and stylish, showcasing dark cabinetry, sleek stainless steel appliances, and a charming breakfast nook.
Upstairs, the large primary bedroom is a true retreat, complete with a newly renovated three-piece ensuite and a generous walk-in closet with a window. Two additional bedrooms and a four-piece bathroom provide ample space for family or guests. The fully developed lower level boasts a large media room, with stylish sliding barn doors leading into the laundry and furnace rooms for a touch of rustic charm.
Enjoy warm summer evenings on the private back patio, which includes a gas barbecue hookup and hot and cold water taps—perfect for outdoor entertaining. The neutral color palette throughout, paired with durable laminate flooring on both the main and upper levels, offers a clean and inviting atmosphere. A south-facing driveway provides the added bonus of natural snow melt in the winter, helping to cut back on shoveling. With a high-efficiency furnace and hot water tank (both only three years old), newer appliances, and a washer and dryer also just three years old, this home is move-in ready and thoughtfully maintained. Don’t miss the opportunity to own this beautifully appointed townhouse in a prime location.
Inclusions: Dishwasher,Gas Stove,Microwave Hood Fan,Refrigerator,Washer/Dryer
 44
44


