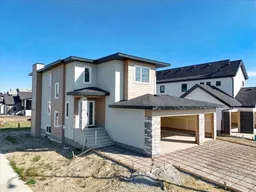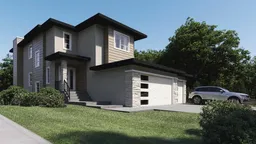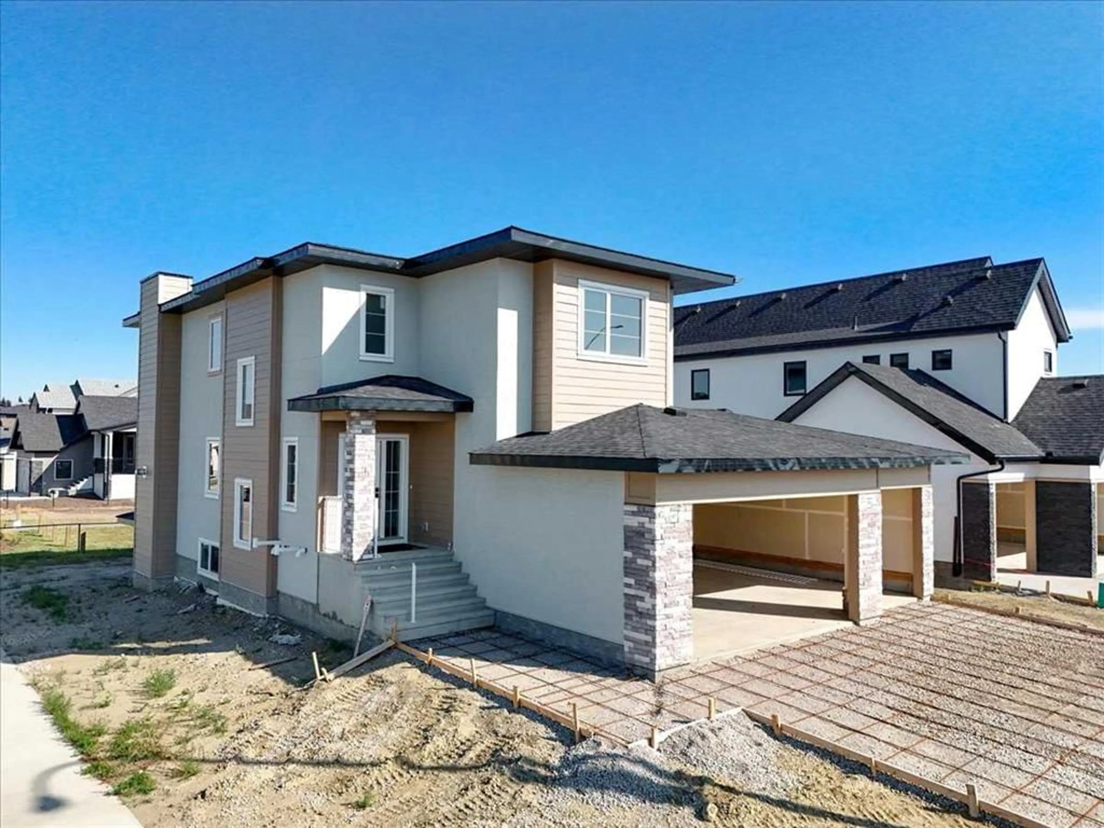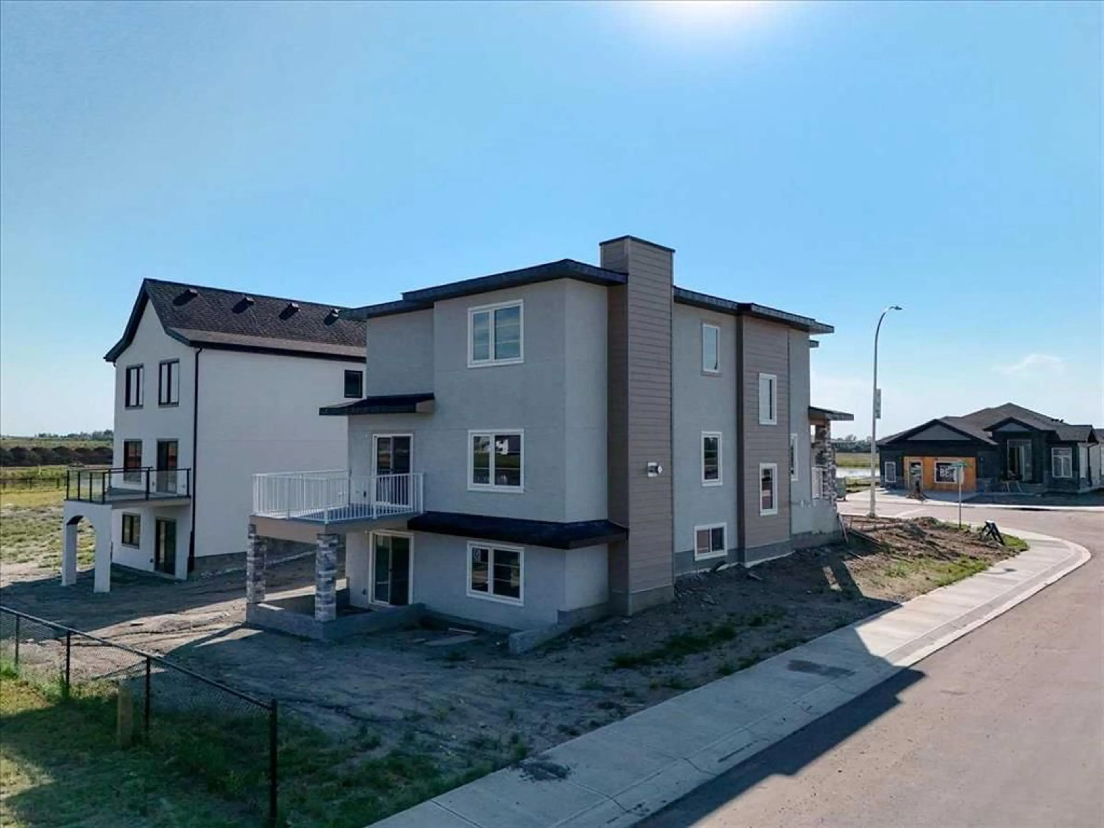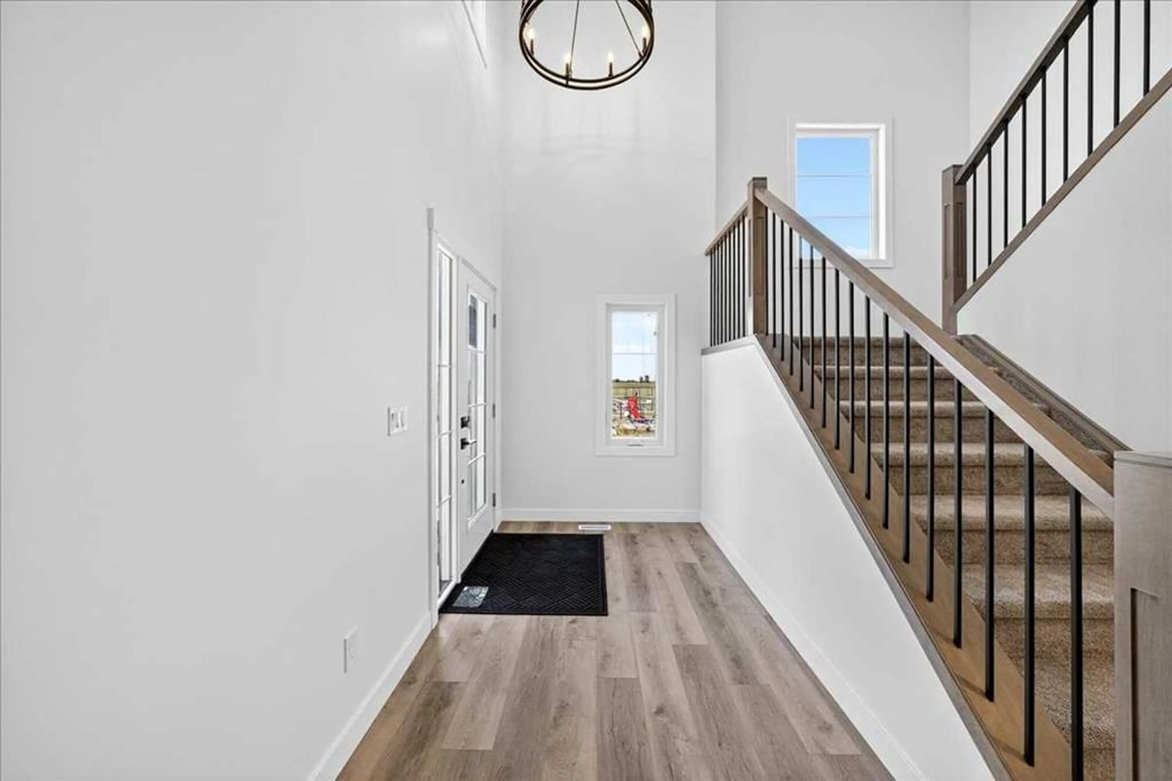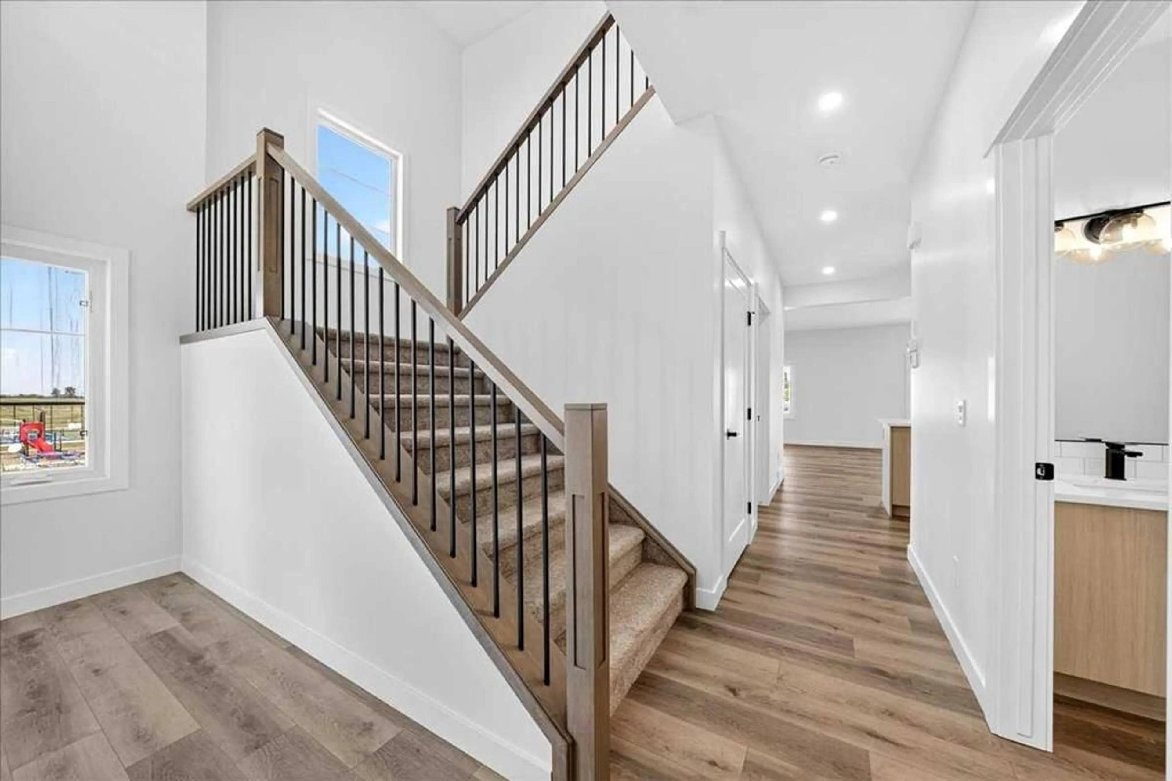3 Lakewood Pt, Strathmore, Alberta T1P 0G7
Contact us about this property
Highlights
Estimated valueThis is the price Wahi expects this property to sell for.
The calculation is powered by our Instant Home Value Estimate, which uses current market and property price trends to estimate your home’s value with a 90% accuracy rate.Not available
Price/Sqft$362/sqft
Monthly cost
Open Calculator
Description
Experience refined living in this exceptional walkout two-storey luxury residence by Dhaduk Homes, perfectly positioned on a prestigious corner lot in a quiet, family-oriented enclave backing onto a serene pond and expansive green space. The west-facing exposure fills the home with golden natural light while offering tranquil views and breathtaking sunsets. An oversized triple-car garage provides ample room for luxury vehicles and additional storage. The open-concept main floor is thoughtfully curated for upscale living and entertaining, anchored by a chef-inspired gourmet kitchen with premium appliances, extensive custom cabinetry, and a striking statement island. The space flows effortlessly into the dining area and an elegant living room highlighted by a sleek electric fireplace, creating an inviting yet sophisticated setting. A main-floor bedroom offers exceptional flexibility, ideal for guests, a private office, or refined multigenerational living. Upstairs, the lavish primary retreat serves as a private sanctuary, featuring a spa-like 5-piece ensuite, a generous walk-in closet, and calming views of the pond and green space. Two additional bedrooms share a beautifully appointed full bath, while the upper-level family lounge provides an elevated space for entertaining, movie nights, or relaxed evenings. Additional highlights include a full walkout basement awaiting your bespoke design, a 200-amp upgraded electrical panel, and soaring 9’ ceilings on both the main floor and basement levels. Backing onto nature and meticulously crafted with timeless elegance, this remarkable home delivers a rare blend of luxury, privacy, and lifestyle for the most discerning buyer.
Property Details
Interior
Features
Main Floor
2pc Bathroom
5`10" x 5`9"Bedroom
10`1" x 8`9"Dining Room
10`1" x 14`11"Kitchen
16`6" x 11`5"Exterior
Features
Parking
Garage spaces 6
Garage type -
Other parking spaces 0
Total parking spaces 6
Property History
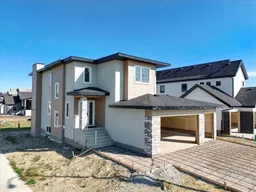 44
44