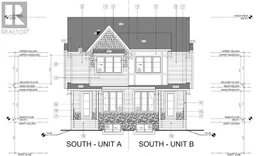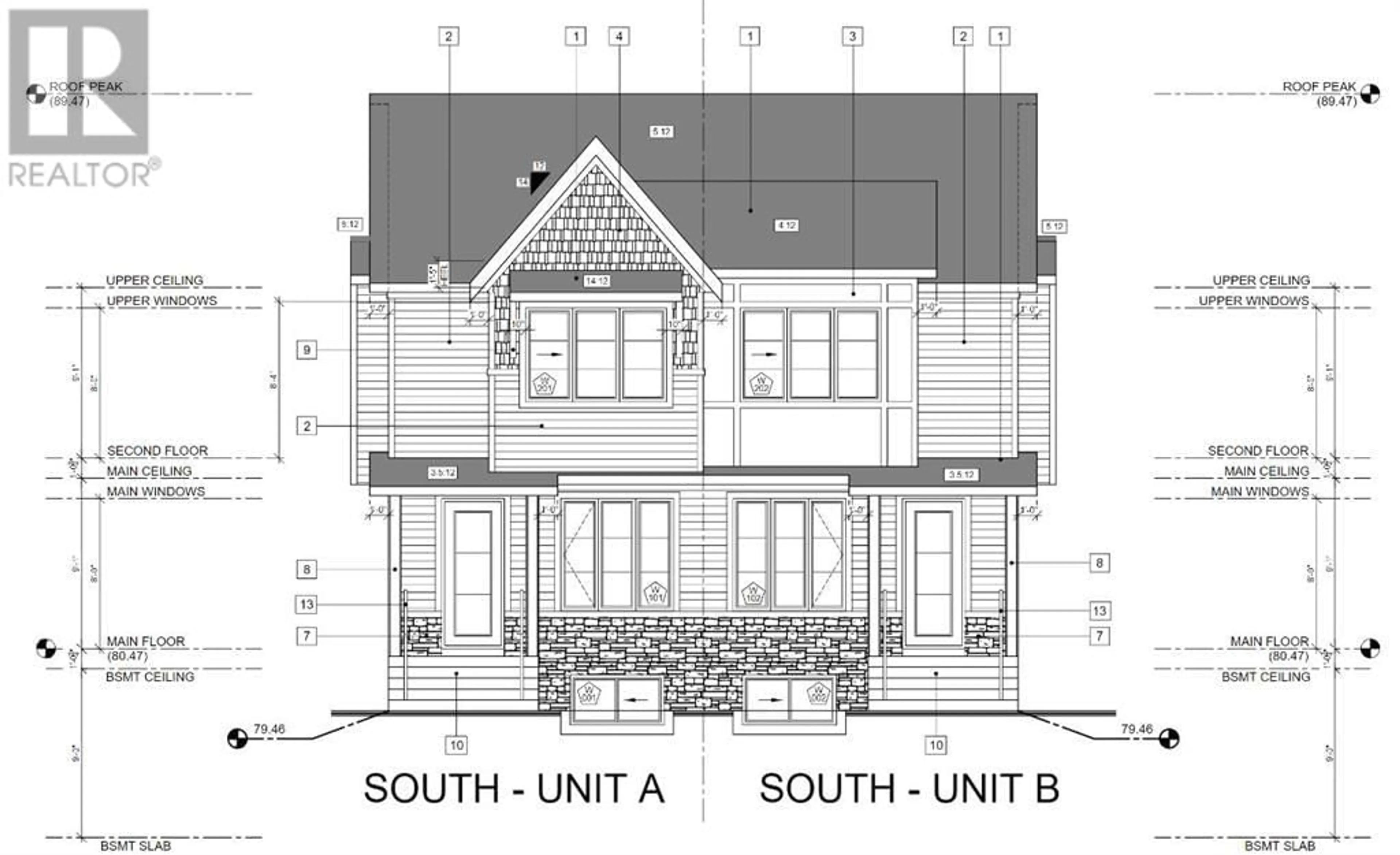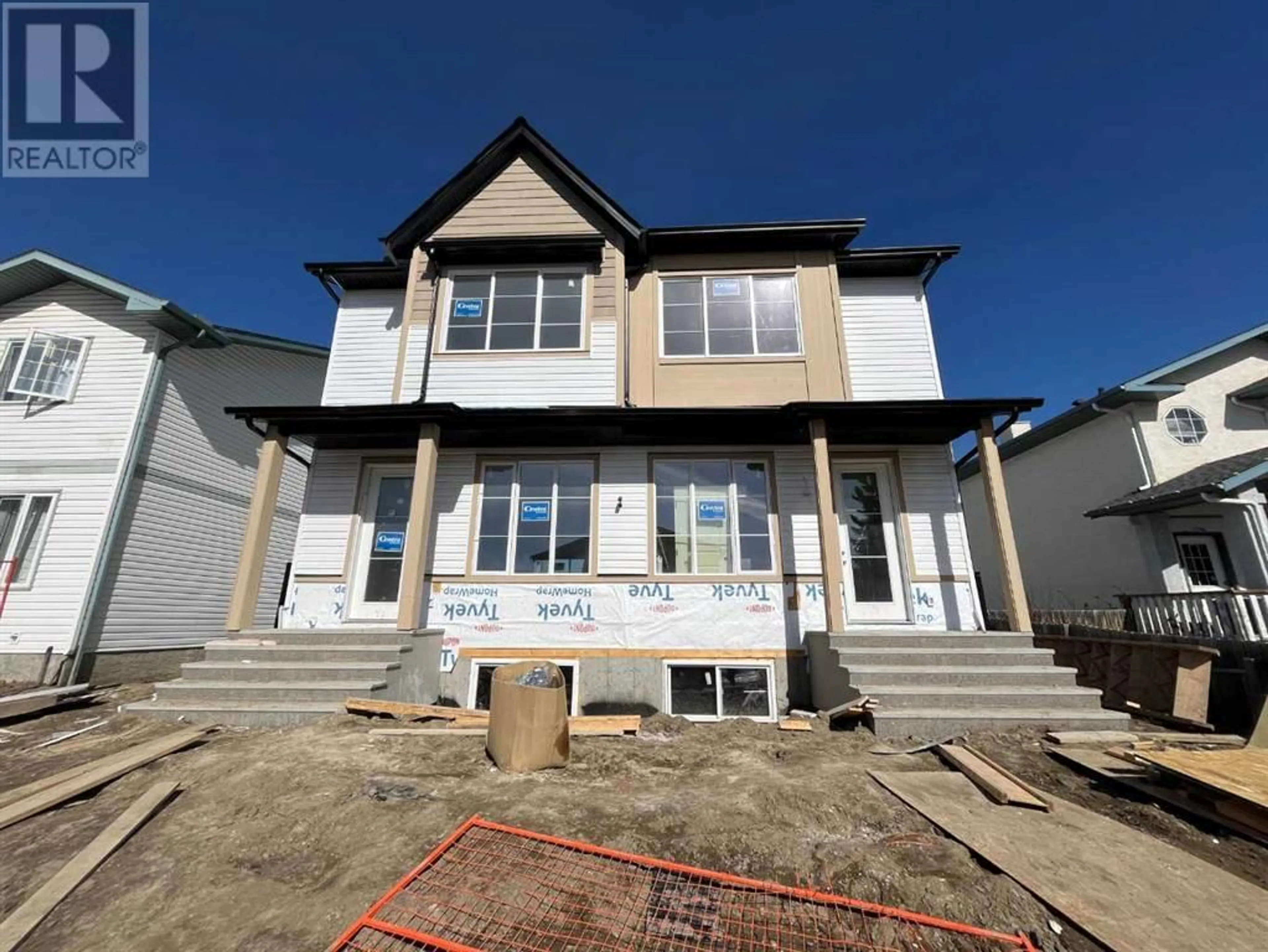28B Green Meadows Crescent, Strathmore, Alberta T2P1H4
Contact us about this property
Highlights
Estimated ValueThis is the price Wahi expects this property to sell for.
The calculation is powered by our Instant Home Value Estimate, which uses current market and property price trends to estimate your home’s value with a 90% accuracy rate.Not available
Price/Sqft$310/sqft
Days On Market58 days
Est. Mortgage$2,040/mth
Tax Amount ()-
Description
Welcome to this BRAND NEW semi-detached home available in the city of Strathmore. Built with an upgraded 9FT CEILINGS on all three floors! Choose your own FLOORING, TILES, FINISHINGS, PLUMBING FIXTURES, LIGHTING. Amazing opportinunty for a first time home buyer. As you walk into this magnificent home you will be awed by the spacious main floor with a seemingly flowing person. You will be greeted by a grand kitchen and kitchen island, area with an electric fireplace, and a tucked away mudroom with 2 -piece washroom. Going towards the upper area will lead you to a LARGE master bedroom with a master ensuite, spacious laundry room and an addiotional 2 bedrooms with walk in closets. This home offers everything you desire and is available with your personal touches!!! (id:39198)
Property Details
Interior
Features
Main level Floor
Dining room
9.92 ft x 10.50 ftKitchen
12.75 ft x 15.33 ftLiving room
11.00 ft x 11.75 ft2pc Bathroom
.00 ft x .00 ftExterior
Parking
Garage spaces 3
Garage type Parking Pad
Other parking spaces 0
Total parking spaces 3
Property History
 2
2



