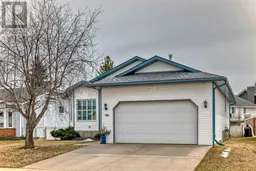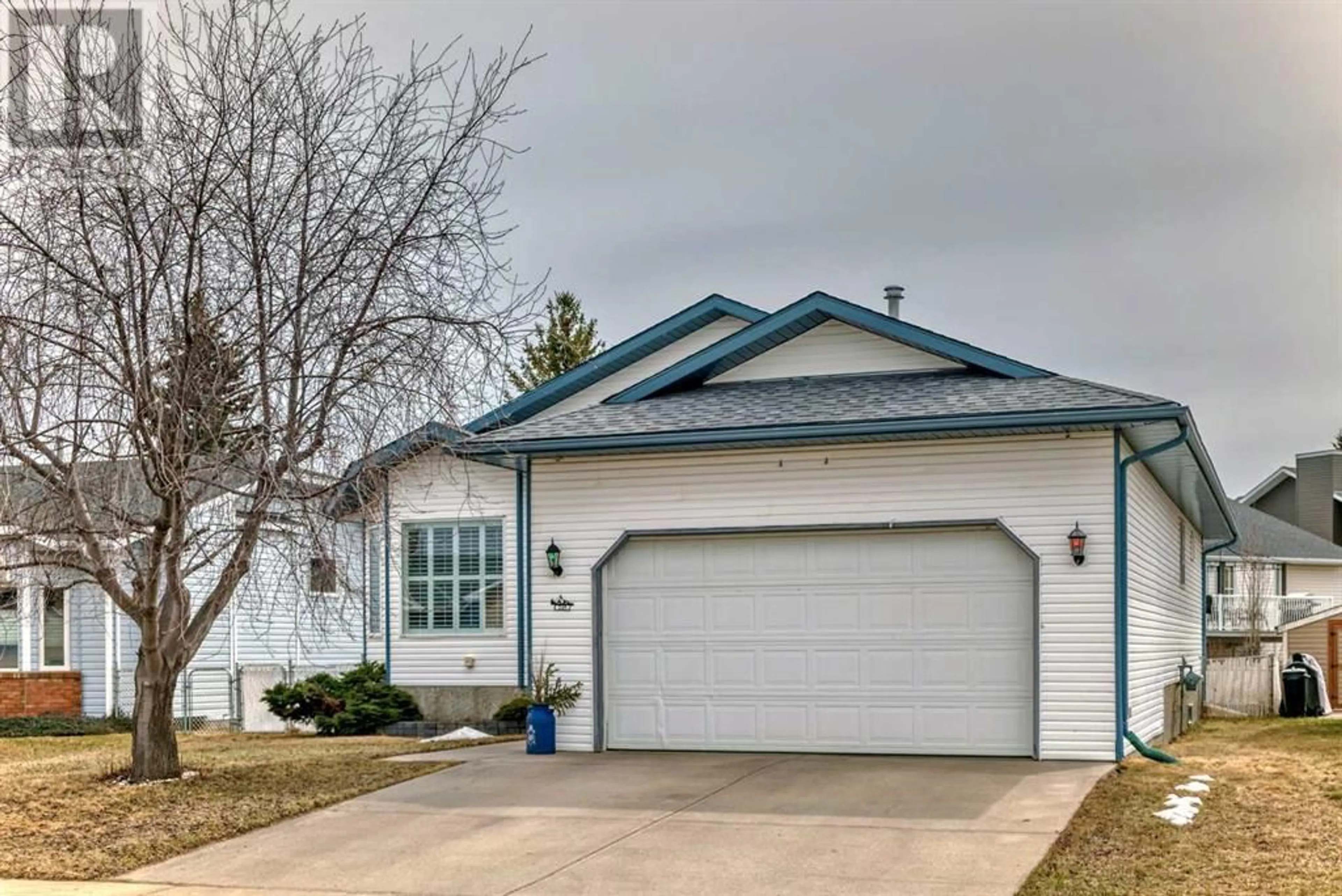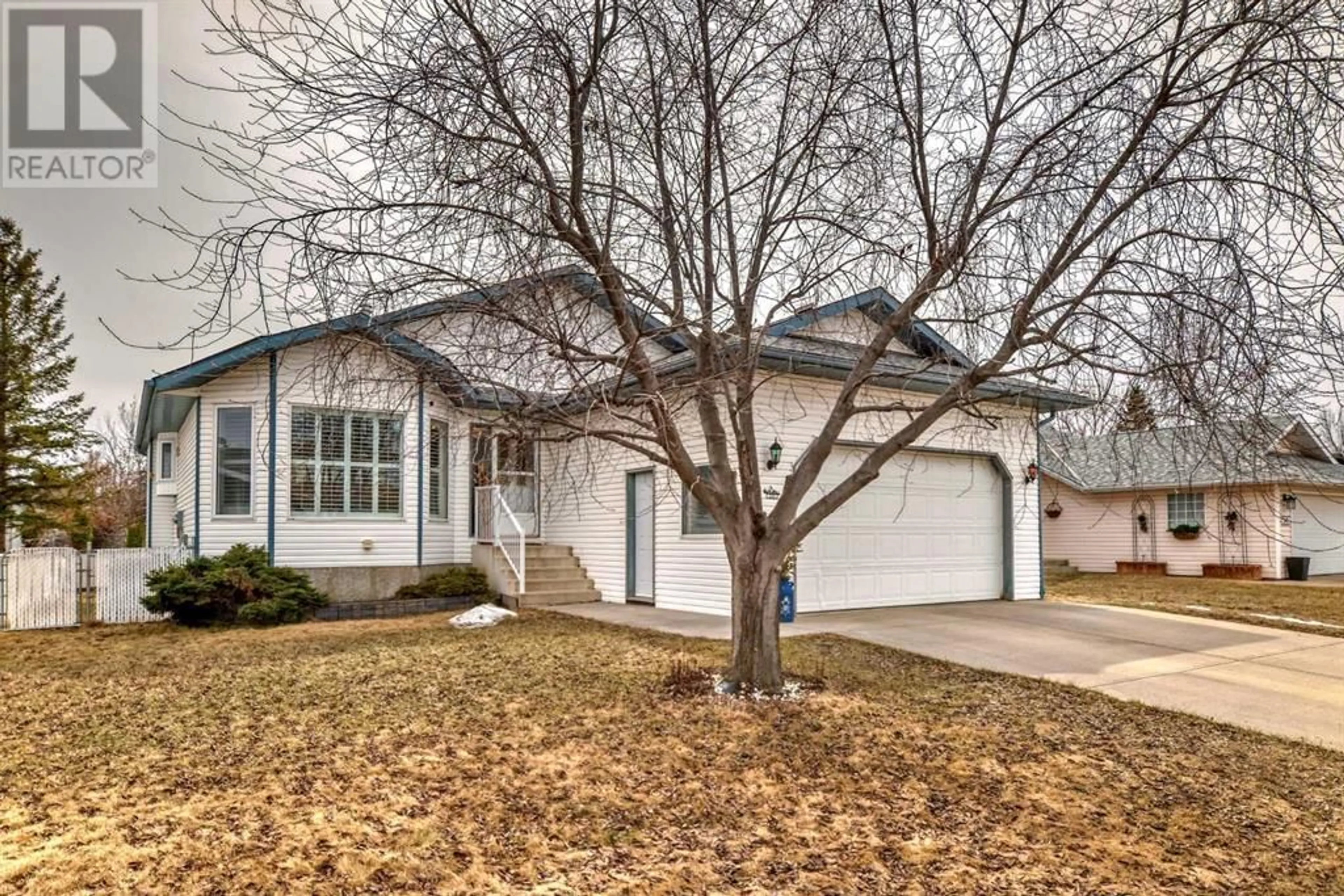245 Maple Grove Crescent, Strathmore, Alberta T1P1G2
Contact us about this property
Highlights
Estimated ValueThis is the price Wahi expects this property to sell for.
The calculation is powered by our Instant Home Value Estimate, which uses current market and property price trends to estimate your home’s value with a 90% accuracy rate.Not available
Price/Sqft$375/sqft
Days On Market35 days
Est. Mortgage$2,426/mth
Tax Amount ()-
Description
Price adjusted to sell. Owners transfer. Air Conditioned. Fully Developed Bungalow. 1500 square feet of main floor living. Main Floor Laundry. Upgrades include granite counters, upgraded bathrooms.. Hardwood Floors. Vaulted Ceilings. Main Floor Bonus Room with gas Fireplace Custom Built in Shelves. Plus Bright Living Room .Custom Window Covers include White Shutters. Coverings. Country Kitchen with massive Eat in/Dining Room Area. Main Floor Laundry. No maintenance Dura Deck. Gas to the Barbeque. All the Hookups for a Hot Tub. 4 Bedrooms .3 Bathrooms. Flex Area Downstairs for work area or additional storage. Family Room Has Gas Stove/Fireplace. Bright and Spacious. Price of Ownership.. South Backyard. Apple Tree.s Amazing Neighbors. Front Attached Garage. Oversized High Door. Perfect Family Location. Walk to Schools. Rear Alley Access. No Maintenance Deck 27.'8x 10. Front Attached Double Garage is 20.5x20.5. Oversized Driveway. (id:39198)
Property Details
Interior
Features
Lower level Floor
Family room
23.26 ft x 18.34 ftBedroom
11.08 ft x 14.33 ftBedroom
13.83 ft x 12.00 ftDen
8.00 ft x 10.92 ftExterior
Parking
Garage spaces 4
Garage type -
Other parking spaces 0
Total parking spaces 4
Property History
 24
24



