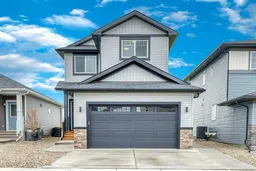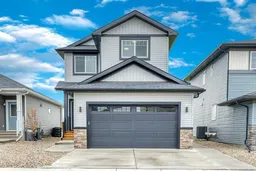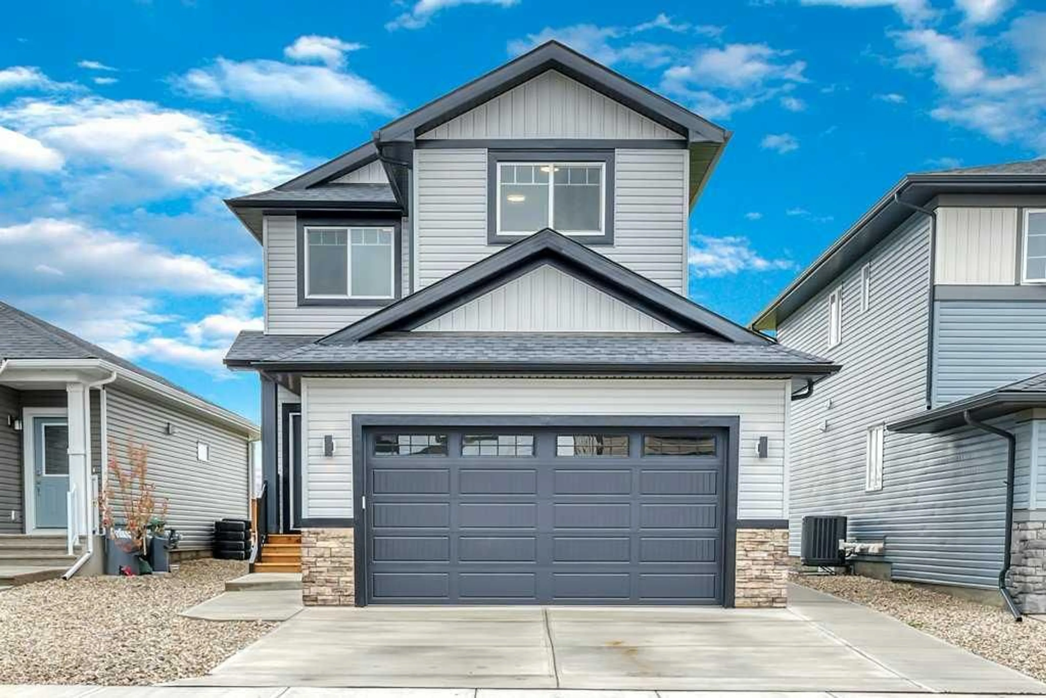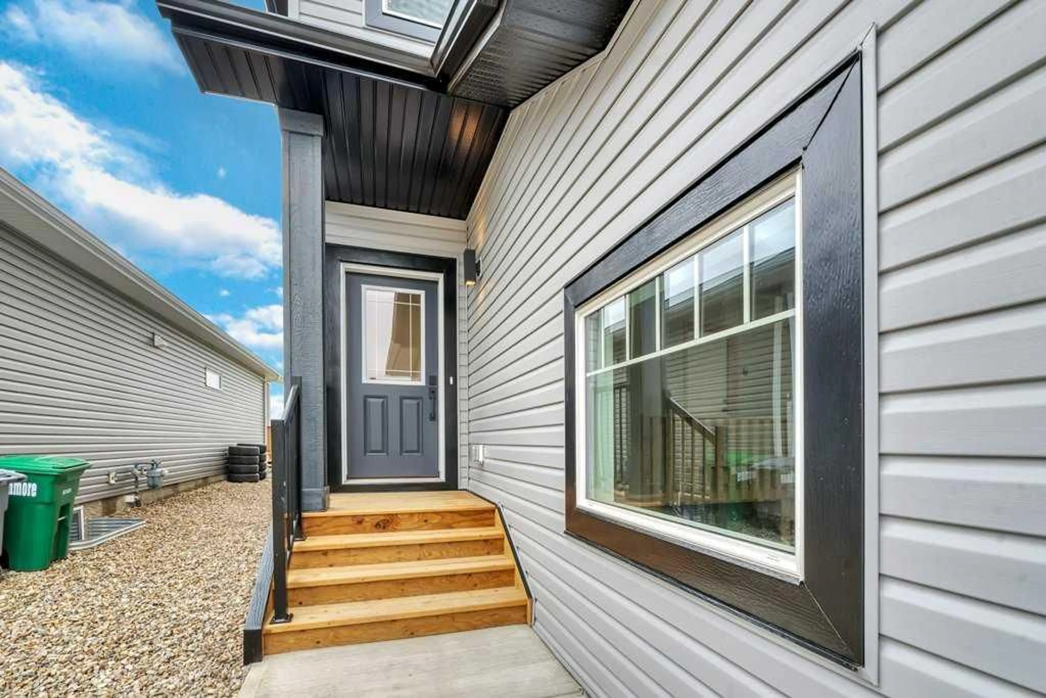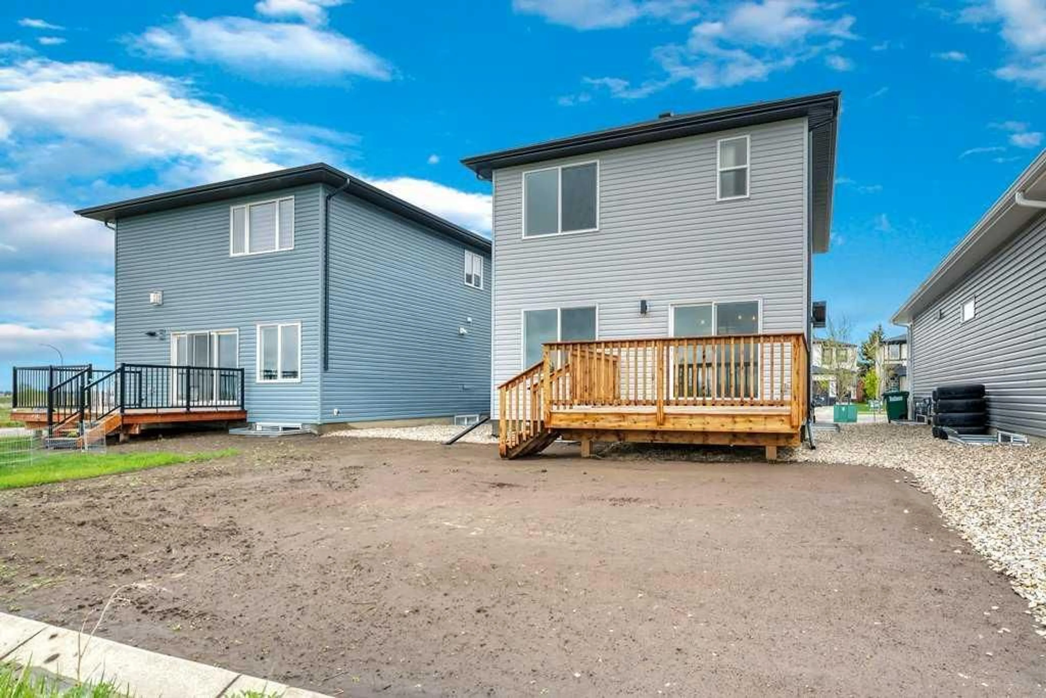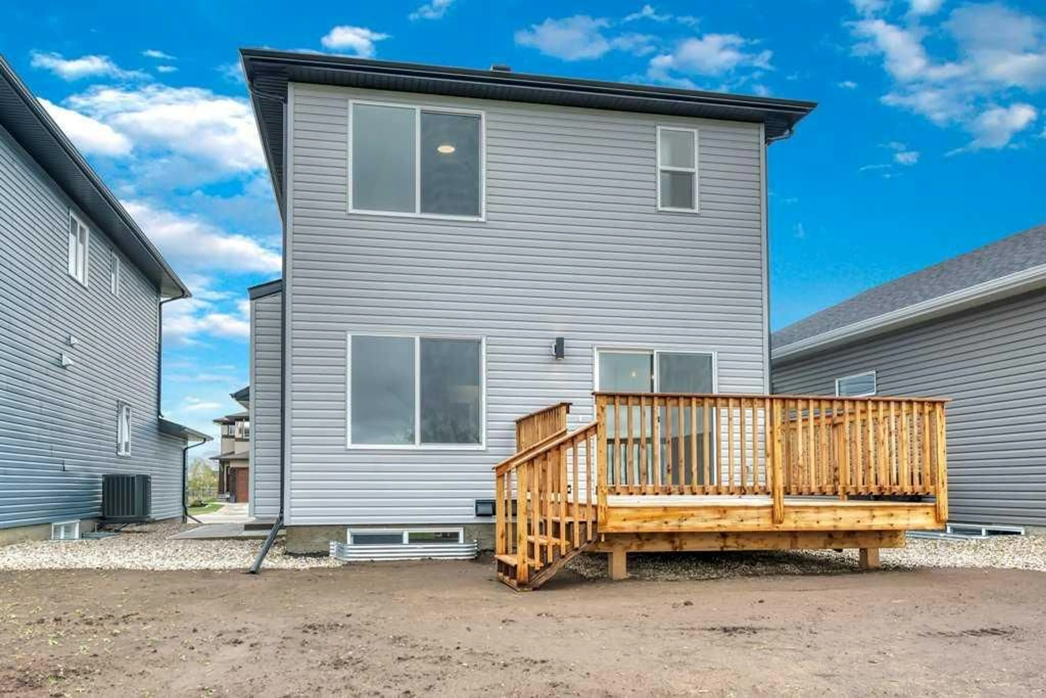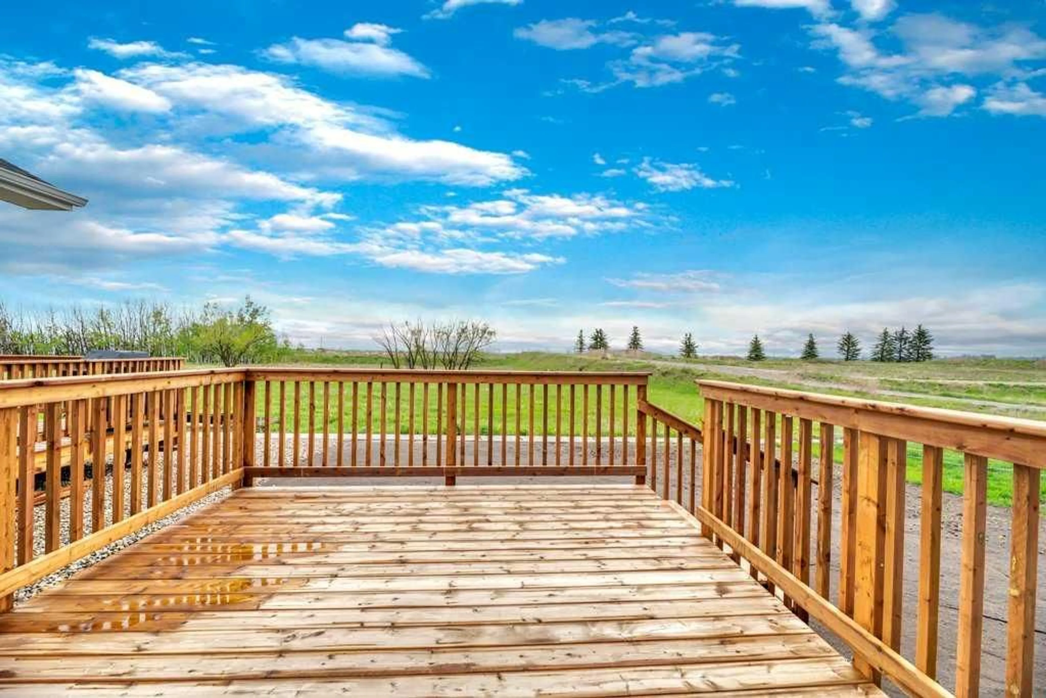230 Wildrose Dr, Strathmore, Alberta T1P 0G5
Contact us about this property
Highlights
Estimated valueThis is the price Wahi expects this property to sell for.
The calculation is powered by our Instant Home Value Estimate, which uses current market and property price trends to estimate your home’s value with a 90% accuracy rate.Not available
Price/Sqft$386/sqft
Monthly cost
Open Calculator
Description
Modern Living Meets Income Potential in This Stunning New Build! Step into style and sophistication with this beautifully designed 2-storey home featuring a legal 1-bedroom basement suite — perfect for multi-generational living or rental income. With modern finishes throughout, this home offers the perfect blend of form and function. The main level welcomes you with an open-concept floor plan that flows seamlessly from the elegant kitchen — complete with a large center island, sleek cabinetry, and stylish fixtures — into the spacious living room with a cozy gas fireplace, ideal for entertaining or relaxing evenings at home. Upstairs, you’ll find a versatile bonus room and three generously sized bedrooms, including a luxurious primary suite with a walk-in closet and a 3 piece ensuite. The lower level features a legal 1-bedroom suite with its own private entrance, thoughtfully designed with modern touches and a full kitchen, making it ideal for tenants or guests. Whether you're looking for your forever home or a smart investment opportunity, this home has it all — style, space, and income potential. Don’t miss your chance to make it yours! This home is applicable for the GST rebate- ask you Mortage broker or accountant for more details! NOTE THIS HOME is complete with 2 sets of appliances including Washer and dryers ++++ AC --Huge Benefits to making this one YOURS
Property Details
Interior
Features
Main Floor
2pc Bathroom
7`7" x 3`0"Dining Room
9`2" x 10`11"Kitchen
16`9" x 17`9"Living Room
11`10" x 11`5"Exterior
Features
Parking
Garage spaces 2
Garage type -
Other parking spaces 2
Total parking spaces 4
Property History
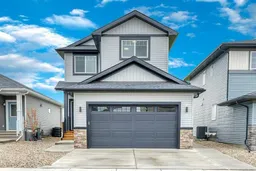 49
49