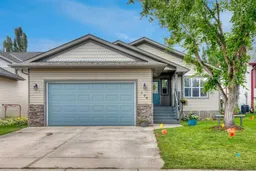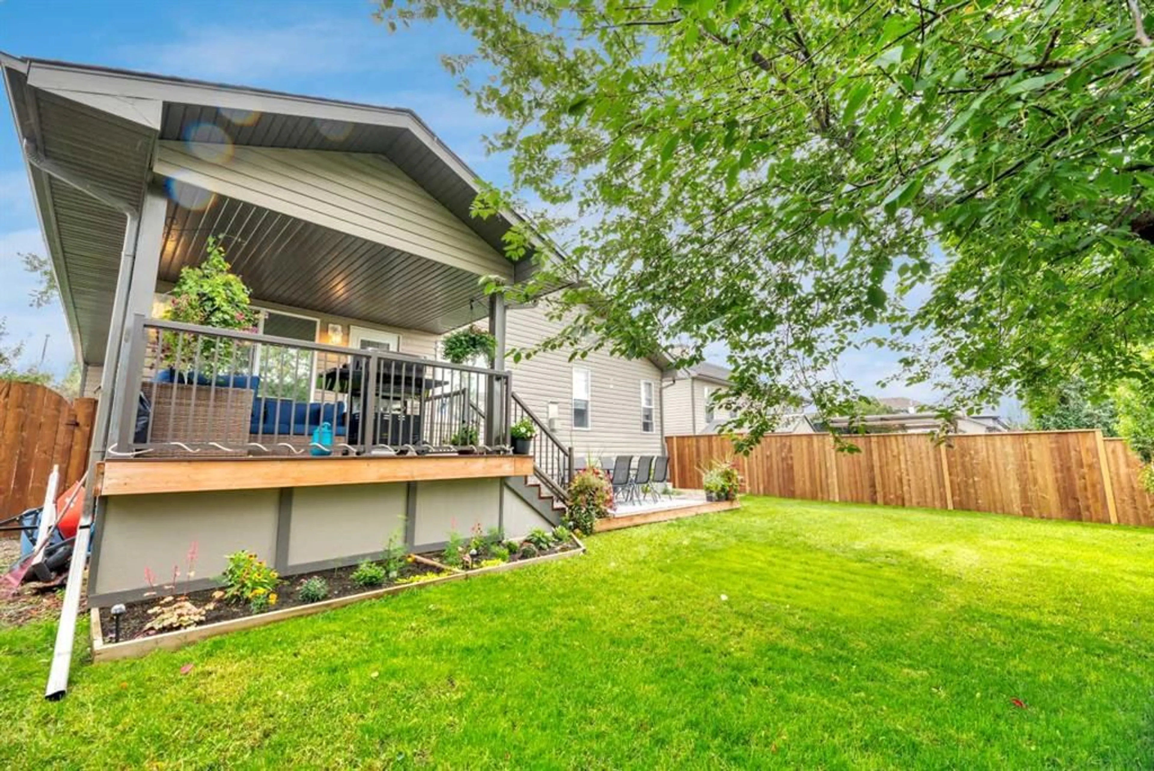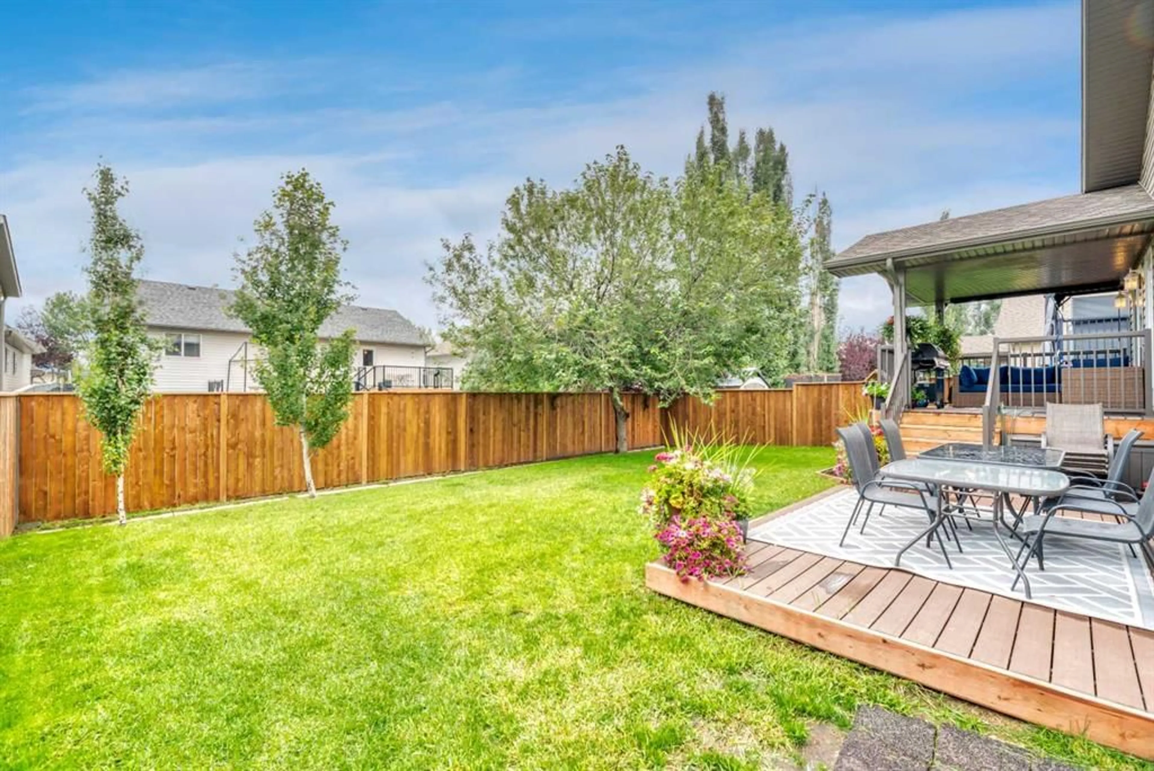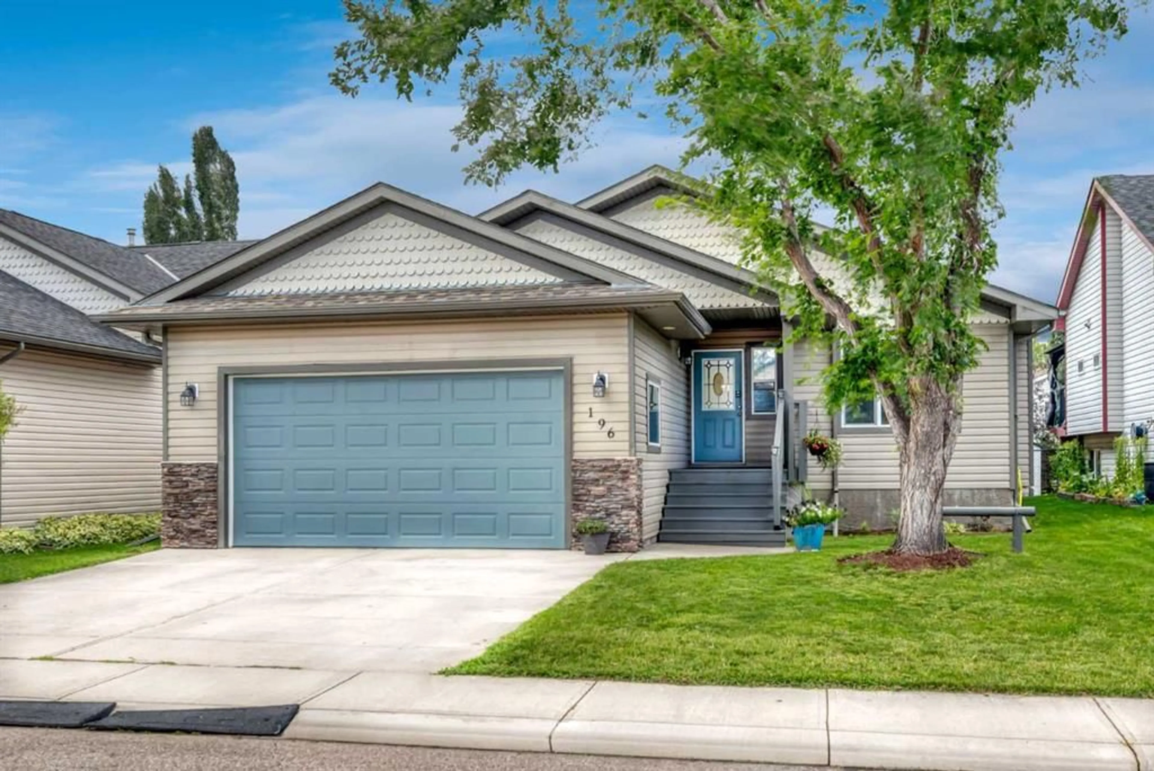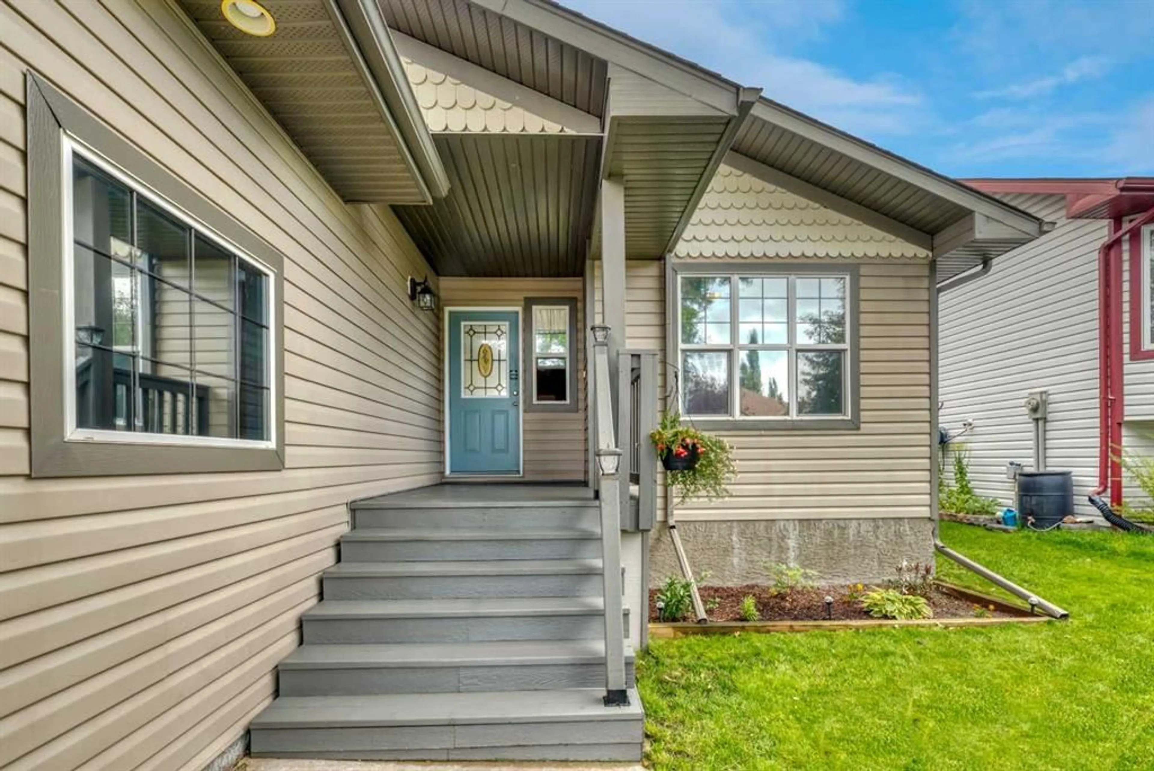196 Camden Pl, Strathmore, Alberta T1P 1Y2
Contact us about this property
Highlights
Estimated valueThis is the price Wahi expects this property to sell for.
The calculation is powered by our Instant Home Value Estimate, which uses current market and property price trends to estimate your home’s value with a 90% accuracy rate.Not available
Price/Sqft$451/sqft
Monthly cost
Open Calculator
Description
Welcome to this beautifully updated bungalow in the highly desirable, family-oriented community of Cambridge Glen. Ideally located on a quiet cul-de-sac and within walking distance from schools, playgrounds, and everyday amenities, this home offers exceptional comfort and convenience. This property has been meticulously maintained, with many recent upgrades providing long-term peace of mind. These include: a new roof (2022), high-efficiency furnace (2023), hot water tank (2022), air conditioning (2022), deck improvements (2021), and a brand new fence (2025). A bright, versatile front room with large picture windows greets you upon entry—perfect for a home office, guest room, or cozy reading lounge. The main level features a well-designed layout with a peaceful primary bedroom complete with a private 3-piece ensuite, along with a spacious secondary bedroom. The open-concept living area is ideal for both relaxing and entertaining, offering a welcoming living room with a charming corner gas fireplace, dedicated dining space, and a refreshed kitchen equipped with new stainless appliances (Dec 2023). Step outside to a private backyard oasis featuring a covered deck for year-round use (perfect for winter barbecuing!) and a fully fenced yard ideal for children and canines alike. The fully finished basement—with in-floor heating—adds outstanding extra living space, including two generous bedrooms, a large 4-piece bathroom, and an expansive family/media room ideal for movie nights or hosting guests. With its quiet location, thoughtful updates, and spacious layout, this home offers outstanding value and is truly move-in ready.
Upcoming Open House
Property Details
Interior
Features
Main Floor
3pc Ensuite bath
5`1" x 7`7"4pc Bathroom
10`3" x 4`11"Bedroom
11`0" x 9`9"Bedroom
10`2" x 9`0"Exterior
Features
Parking
Garage spaces 2
Garage type -
Other parking spaces 2
Total parking spaces 4
Property History
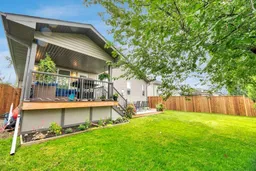 38
38