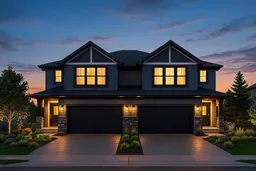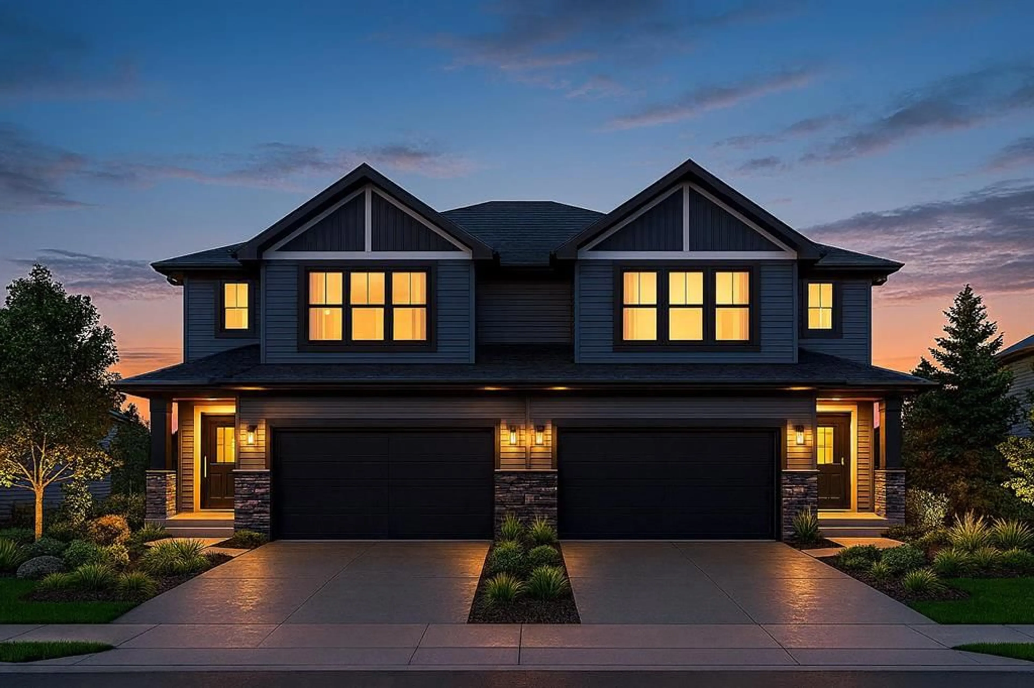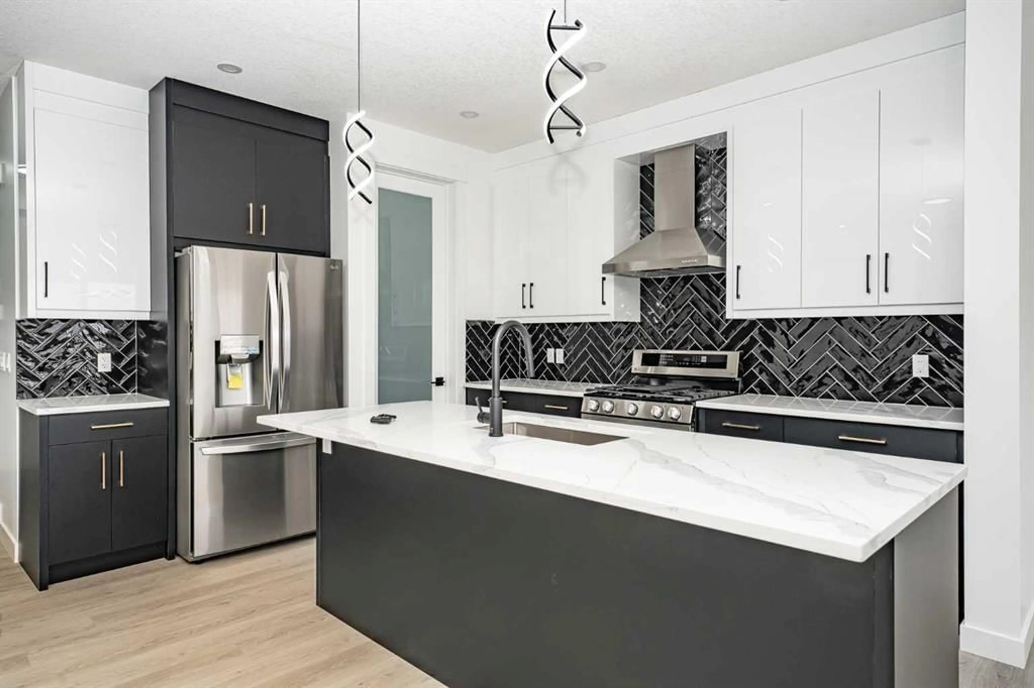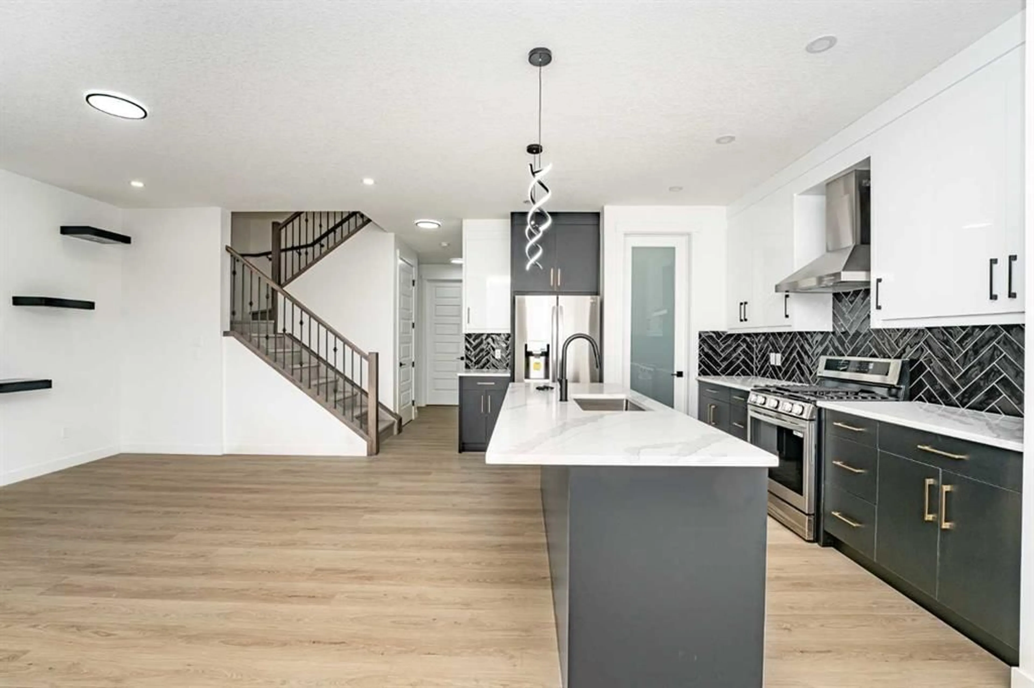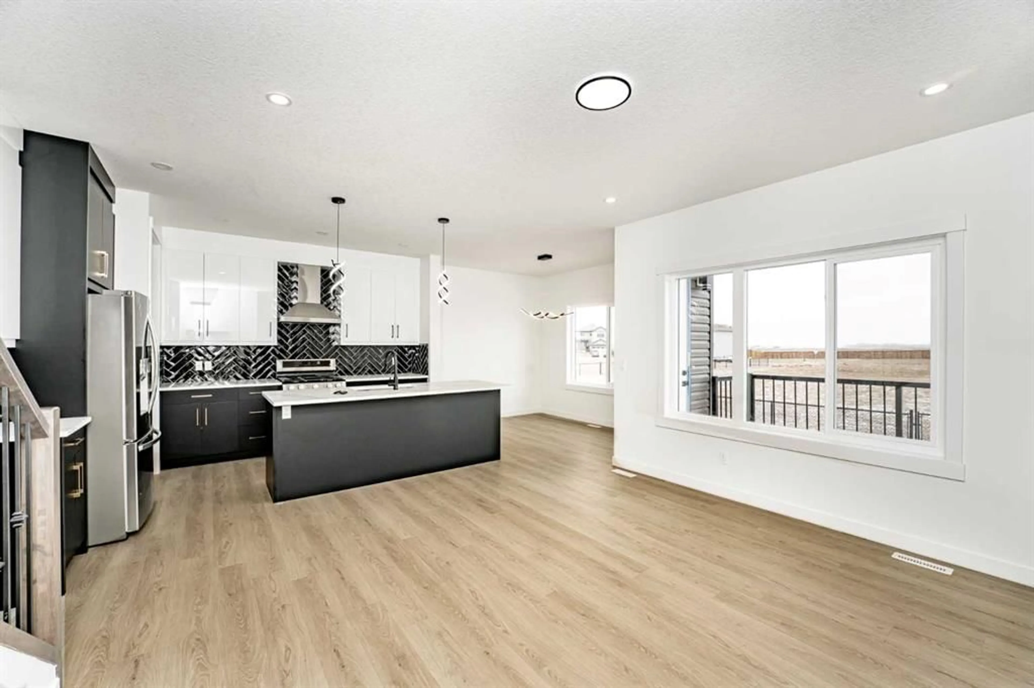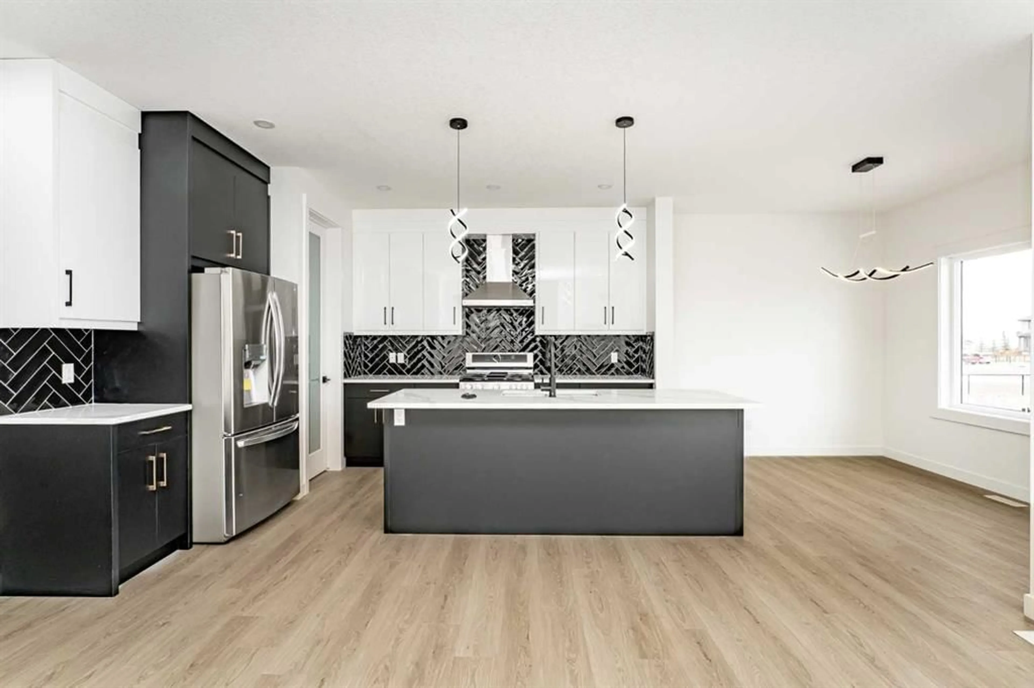192 Lakewood Cres, Strathmore, Alberta T0J 1Y0
Contact us about this property
Highlights
Estimated valueThis is the price Wahi expects this property to sell for.
The calculation is powered by our Instant Home Value Estimate, which uses current market and property price trends to estimate your home’s value with a 90% accuracy rate.Not available
Price/Sqft$336/sqft
Monthly cost
Open Calculator
Description
Brand-New Front-Drive Semi-Detached Home with Double Garage | Open-to-Below Design | 30 Minutes to Calgary 192 Lakewood Crescent, Strathmore, AB Estimated Completion: October–November 2026 | Secure with 5% Deposit Welcome to Lakewood in Strathmore — a master-planned community offering modern living, family-friendly amenities, and exceptional long-term value just 30 minutes east of Calgary. This brand-new two-storey semi-detached home (one side of a duplex) offers 1,546 sq. ft. of thoughtfully designed living space and features a rare front double attached garage with full driveway parking — a highly sought-after combination at this price point. The open-concept main floor is enhanced by a stunning open-to-below living space, creating a bright, spacious, and contemporary feel ideal for both everyday living and entertaining. The upper level offers three generously sized bedrooms, including a private primary suite, along with 2.5 bathrooms finished with modern selections. Built to today’s standards, this energy-efficient new home includes full new-home warranty coverage for added peace of mind. Property Highlights: Semi-detached home 1,546 sq. ft. above-grade living space Front double attached garage + driveway Dramatic open-to-below design 3 bedrooms & 2.5 bathrooms Open-concept main floor layout Energy-efficient construction with new-home warranty Community Features: Lakewood is a growing family-oriented neighbourhood offering parks, playgrounds, pathways, water features, and future commercial amenities. Enjoy easy access to schools, shopping, recreation, healthcare services, and major highways for a convenient commute to Calgary. Purchase Details: 5% deposit structure Pre-construction opportunity with limited finish selections available Estimated completion: October–November 2026 An excellent opportunity for homeowners, first-time buyers, or investors seeking a modern, low-maintenance property in a high-growth community.
Property Details
Interior
Features
Main Floor
Porch - Enclosed
4`9" x 5`0"Mud Room
5`5" x 5`10"2pc Bathroom
5`0" x 5`2"Pantry
5`5" x 5`1"Exterior
Features
Parking
Garage spaces 2
Garage type -
Other parking spaces 2
Total parking spaces 4
Property History
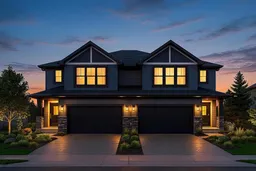 19
19