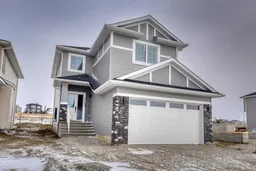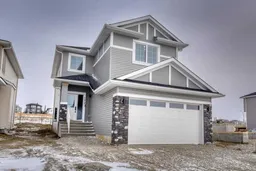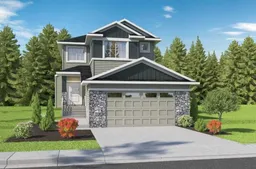Welcome to Lakewood, a beautiful new lake community in Strathmore perfect for families and retirees. Offers a new playground, a pickleball court, and scenic walking paths leading to a future swimming lake. Stone Craft Homes presents this attractive and functional 2 story home with all the must have's for todays family for immediate possession! Total of 3 bedrooms, upper bonus & laundry rooms, 2.5 bathrooms, double garage, and large back yard. Upon entry you find a large tile foyer with double closets, open to a mudroom and lockers with access to the garage. A half bathroom conveniently located on the main floor. Beautiful hardwood throughout the main floor. The kitchen is stunning and has a walkthrough pantry from the mudroom. Brand new appliances, big island, modern contemporary finishes with a nook style dining area. Open to the kitchen a spacious living room complete with a electric fireplace and access to the back yard. Upstairs you have a carpeted bonus room, 3 large bedrooms. 2 full bathrooms and laundry room with beautiful tile floors. The primary bedroom is roomy with a 9'x5' walk in closet, and ensuite bath with duel sinks, soaker tub, and oversized shower. The basement is unfinished with rough in for future bathroom, a separate exit door and your development idea's. Call your favorite realtor today for a viewing!
Inclusions: Dishwasher,Electric Stove,Microwave Hood Fan,Refrigerator
 35
35




