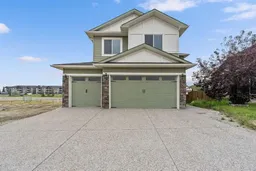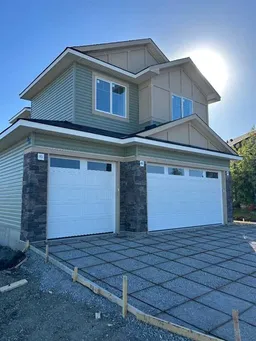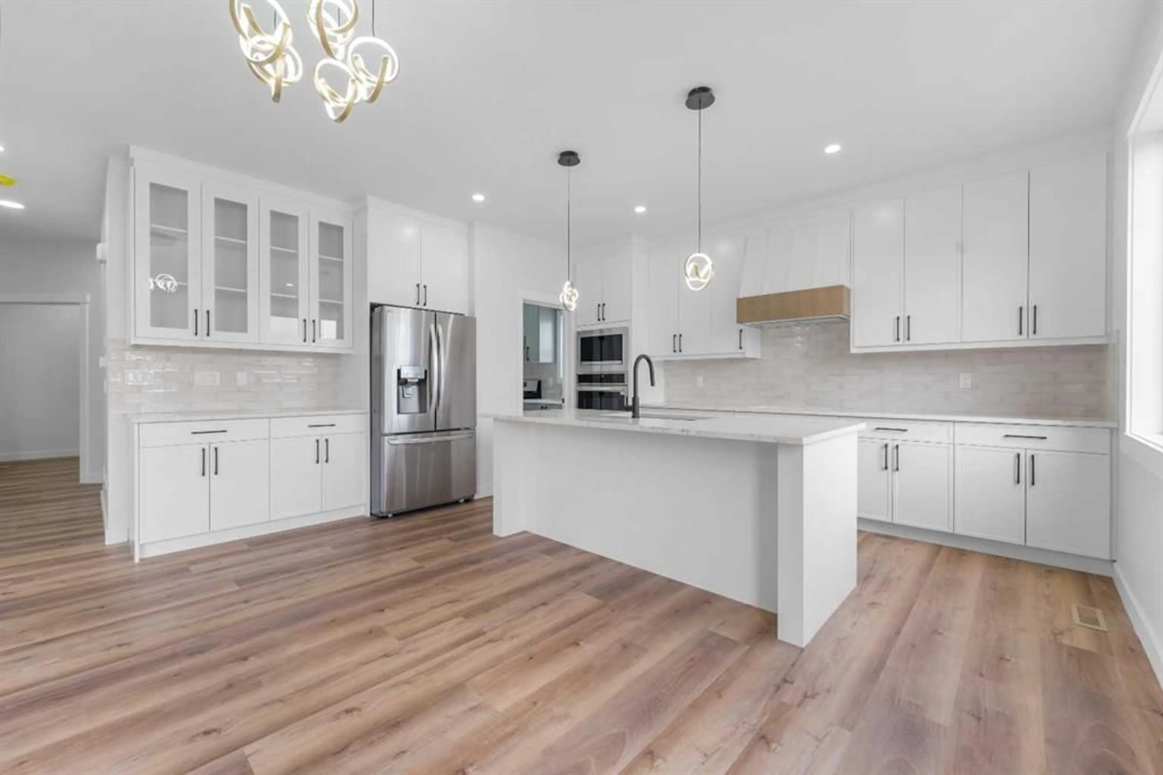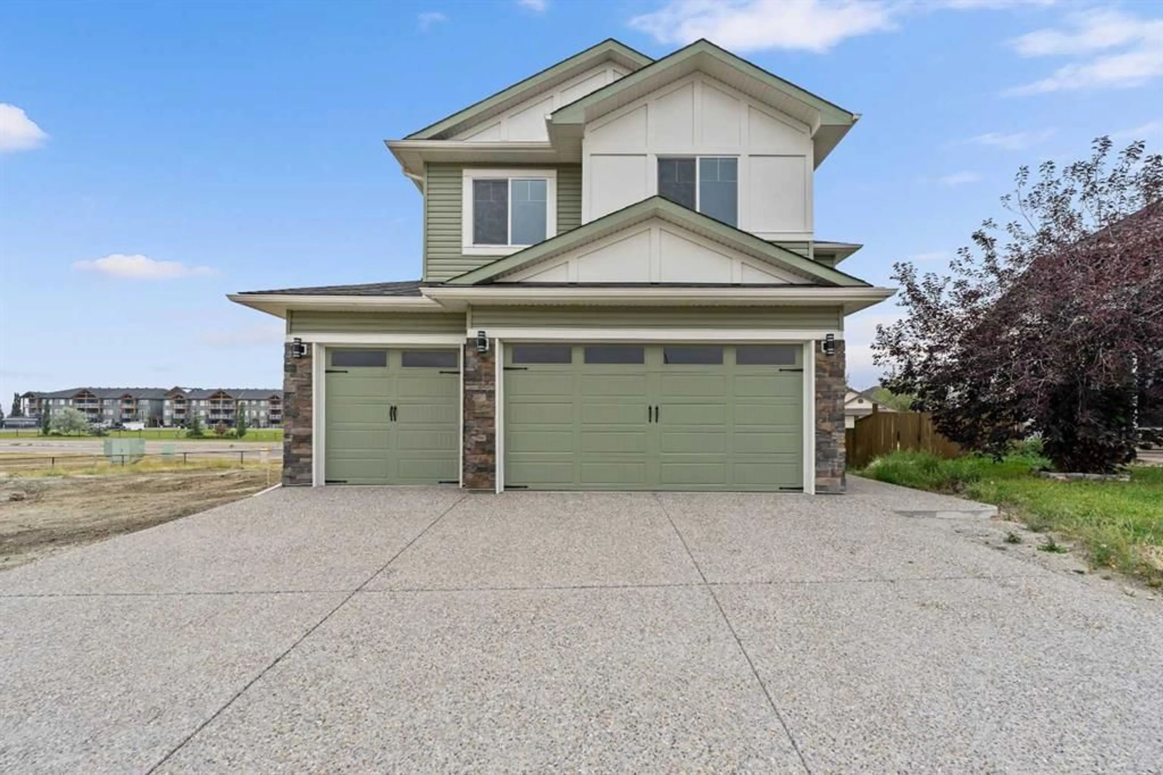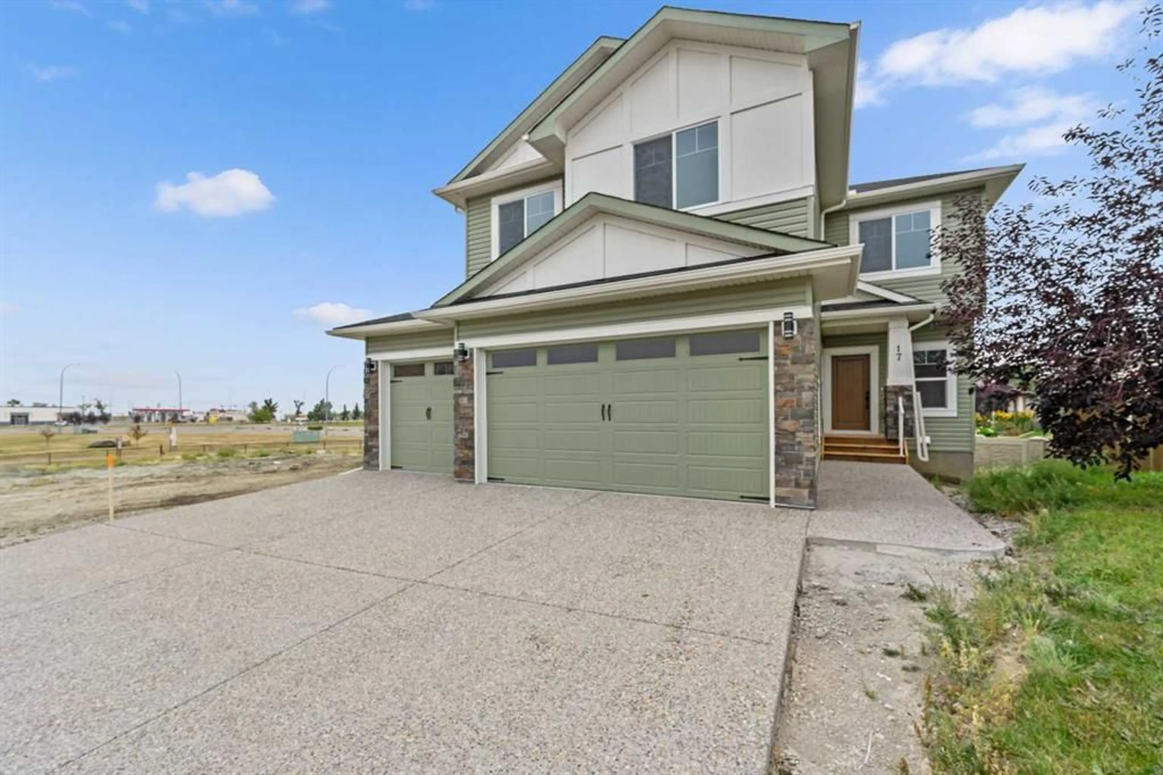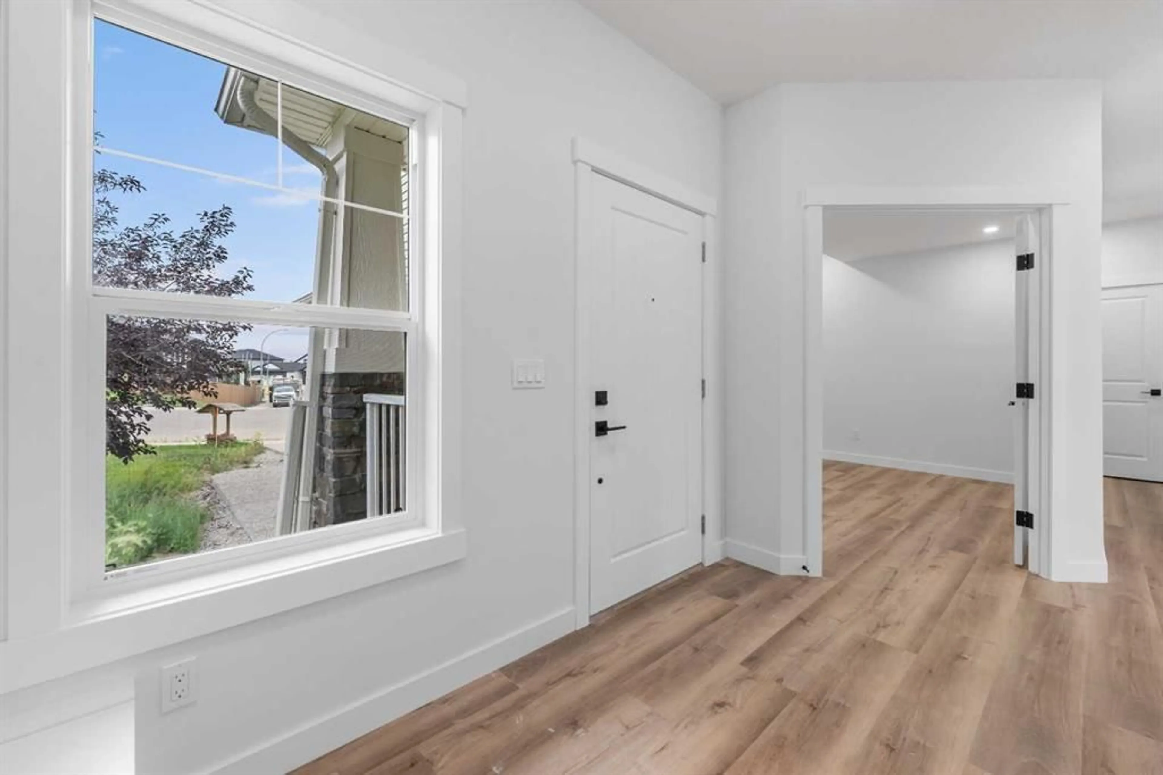17 Lakes Estates Cir, Strathmore, Alberta T1P 0B7
Contact us about this property
Highlights
Estimated valueThis is the price Wahi expects this property to sell for.
The calculation is powered by our Instant Home Value Estimate, which uses current market and property price trends to estimate your home’s value with a 90% accuracy rate.Not available
Price/Sqft$312/sqft
Monthly cost
Open Calculator
Description
******PRICE REDUCED $30,000*****! Brand new 2,559 sq ft 2-storey family home with 4 bedrooms + office and 3.5 baths, plus 988 sq ft unfinished basement with side entry & rough-ins. Open-concept main floor featuring chef’s kitchen with quartz counters, full-height cabinets, stainless steel appliances, large island & spice kitchen. Bright living room with electric fireplace, accent wall & built-ins. Main floor office/bedroom, 3pc bath & mudroom off triple attached garage. Upstairs offers family room, 4 spacious bedrooms, walk-in laundry, and stunning primary suite with tray ceiling, custom closet & spa-inspired 5pc ensuite. Massive yard with deck, BBQ gas line, RV parking & extra garage-to-yard door. A must-see!
Property Details
Interior
Features
Upper Floor
5pc Ensuite bath
12`2" x 16`4"Bedroom
10`0" x 13`3"Bedroom - Primary
15`8" x 15`4"Walk-In Closet
7`1" x 7`0"Exterior
Features
Parking
Garage spaces 33
Garage type -
Total parking spaces 6
Property History
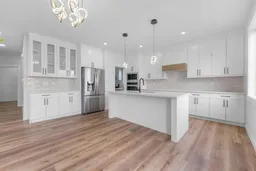 50
50