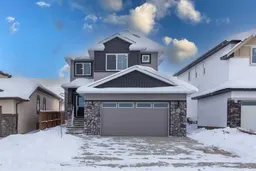Welcome to 156 Lakewood Circle , an impressive newly constructed two-story house in the beautiful Lakewood area of Strathmore. This house can be available Immediately ! With more than 1,900 sq. ft. of carefully crafted living space, this contemporary gem is an ideal residence to call your own. . Enter to explore a floor plan with an open concept perfect for family gatherings and hosting. The roomy kitchen showcases stylish quartz countertops, high-quality cabinetry, and a practical island that integrates effortlessly with the dining area and living space. LVP flooring across the main level radiates warmth and elegance, fostering a welcoming atmosphere for every event. On the upper floor, there are three spacious bedrooms, featuring the opulent main suite equipped with a walk-in closet and an attached bathroom, providing a tranquil escape at day’s end. A spacious bonus room offers flexible options for a home office, play area, or media zone, and the conveniently placed upper-floor laundry room enhances functionality. The unfinished basement is a blank slate, poised to be converted into extra living areas, a fitness room, or a comfortable entertainment zone tailored to your preferences. The two-car detached garage and roomy yard enhance the appeal and practicality of this property. Experience the elegantly crafted community of Lakewood, showcasing peaceful water elements, pathways, and carefully designed green areas that provide a calm setting for your everyday life. Strathmore, AB, is an undiscovered treasure presenting an ideal mix of small-town appeal and urban convenience. Situated only 30 minutes from Calgary, this lively town boasts great schools, complimentary transportation, a modern hospital, and numerous parks and recreational amenities. Strathmore is a perfect place for families, professionals, and retirees, thanks to its friendly ambiance and reasonable living expenses. Seize the Opportunity ! Check the Iguide Here https://unbranded.youriguide.com/156_lakewood_cir_strathmore_ab/
Inclusions: Dishwasher,Electric Range,ENERGY STAR Qualified Refrigerator,Microwave Hood Fan
 40
40


