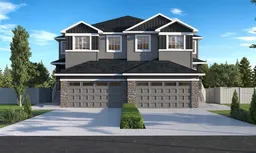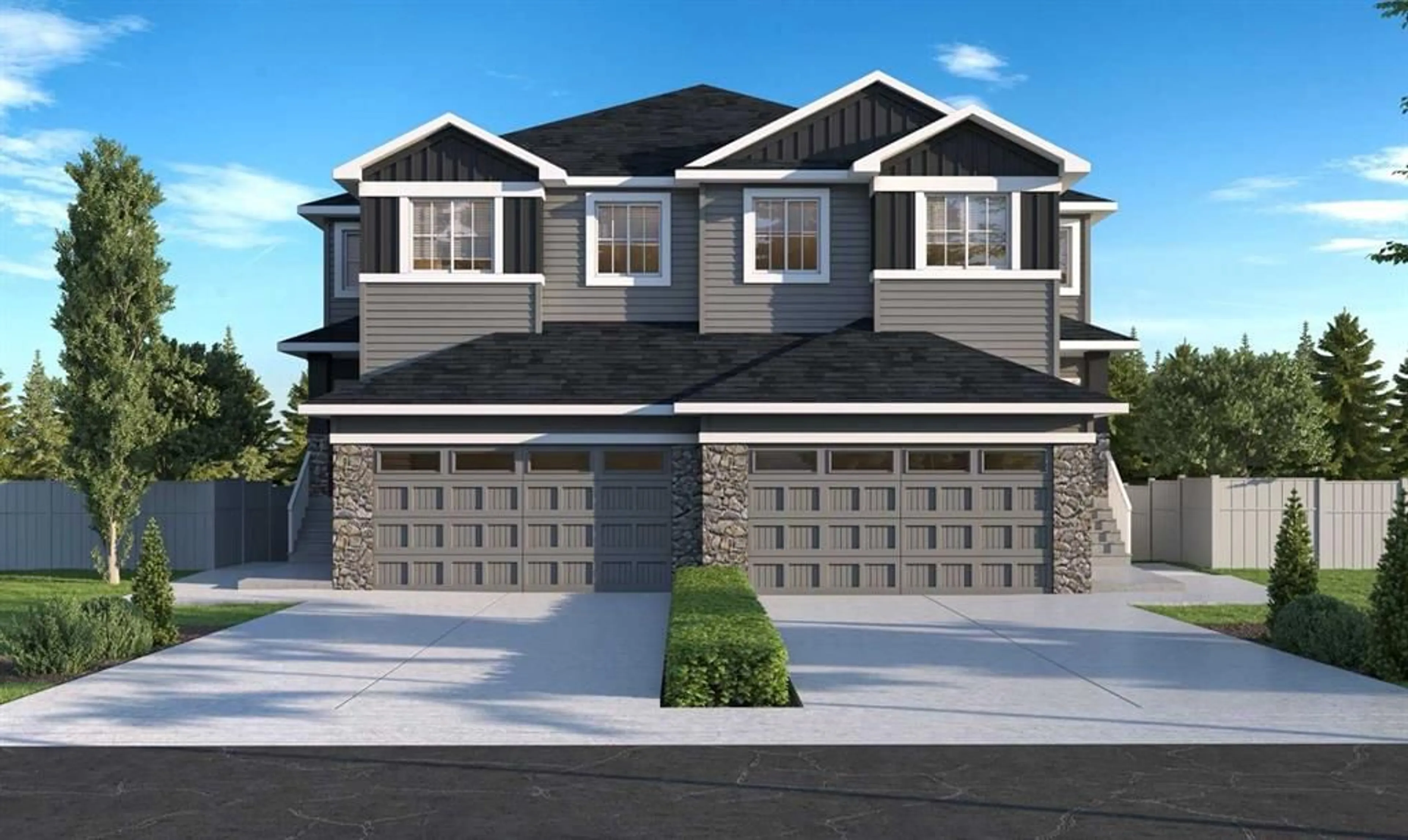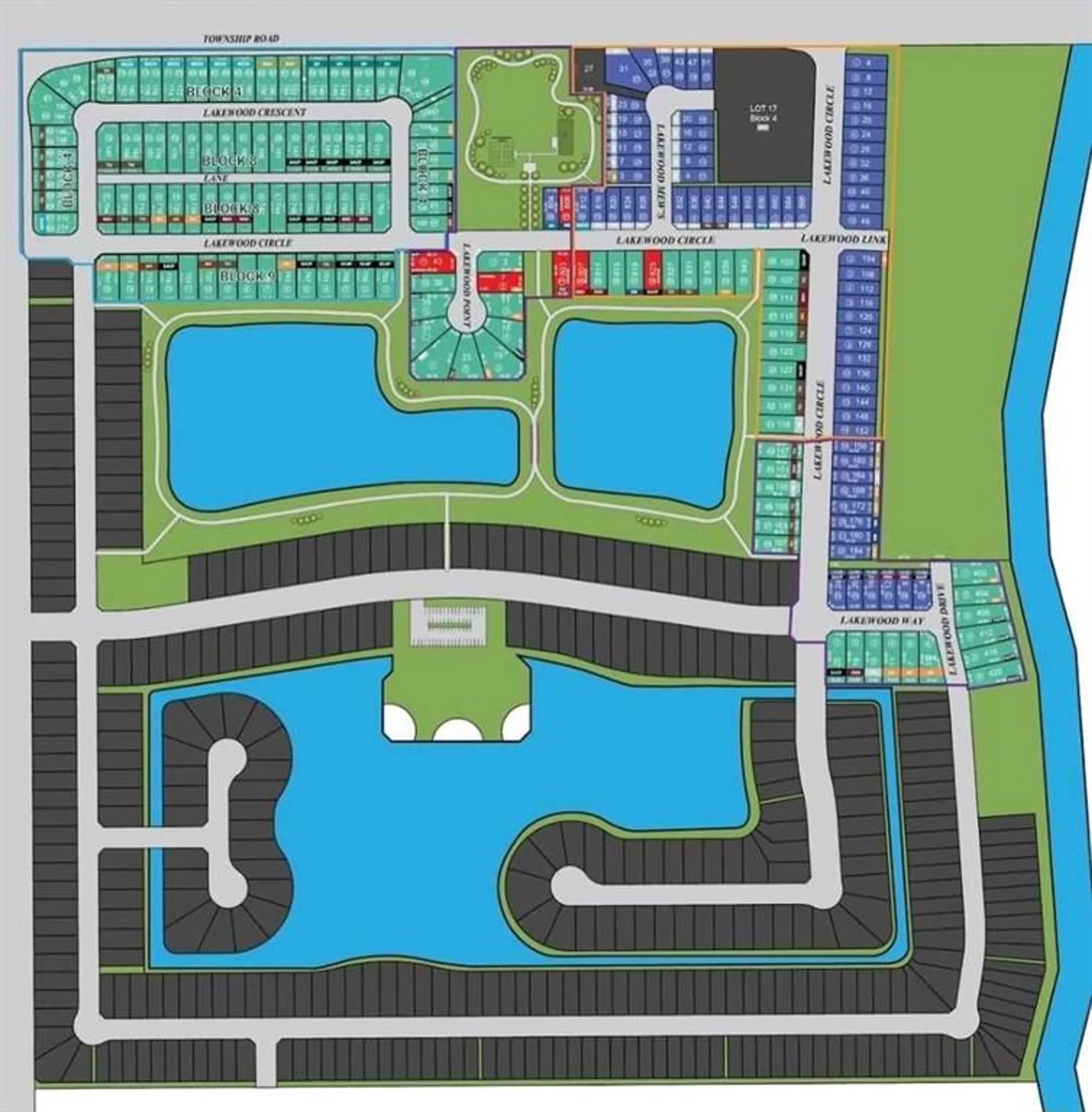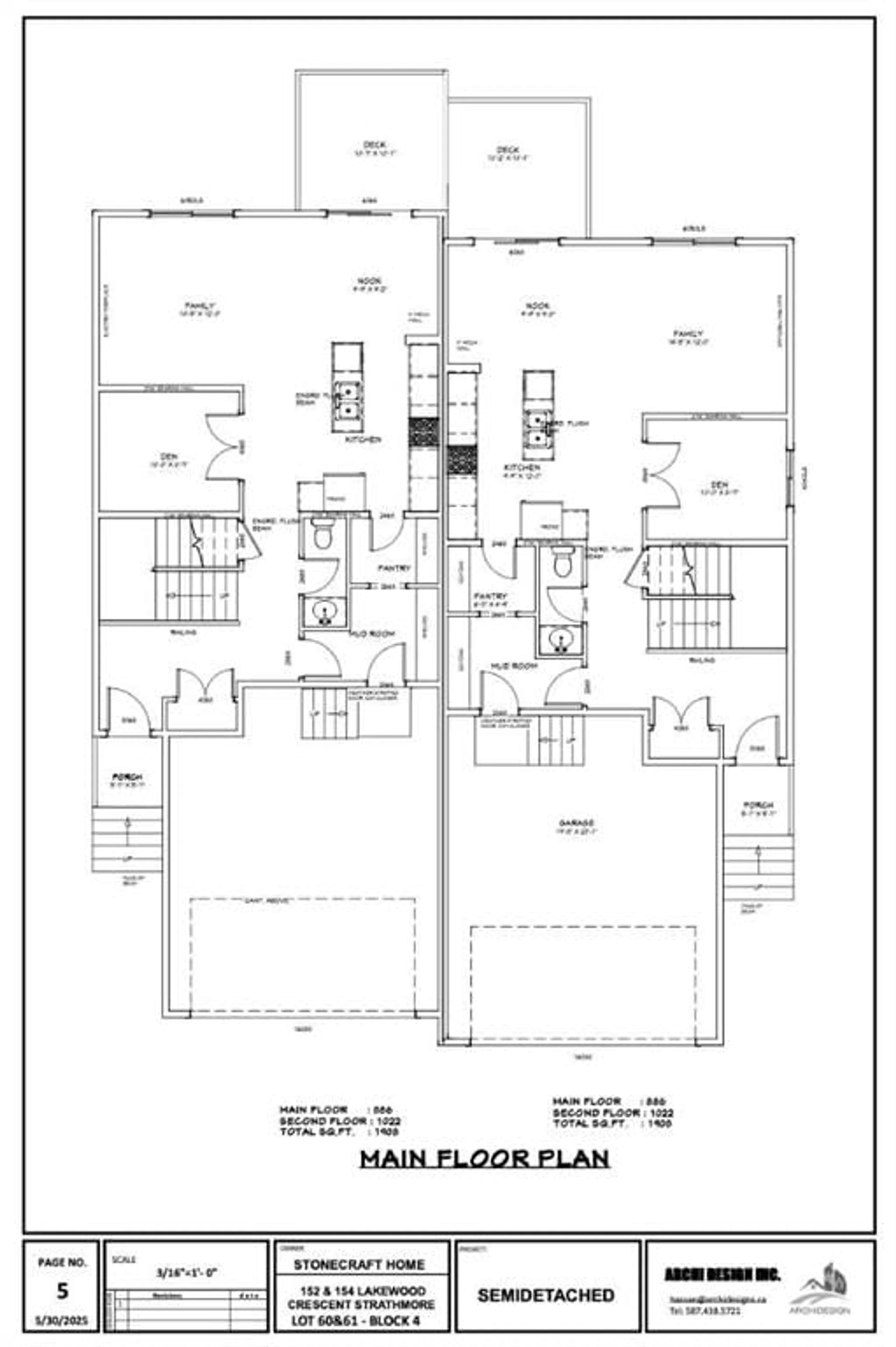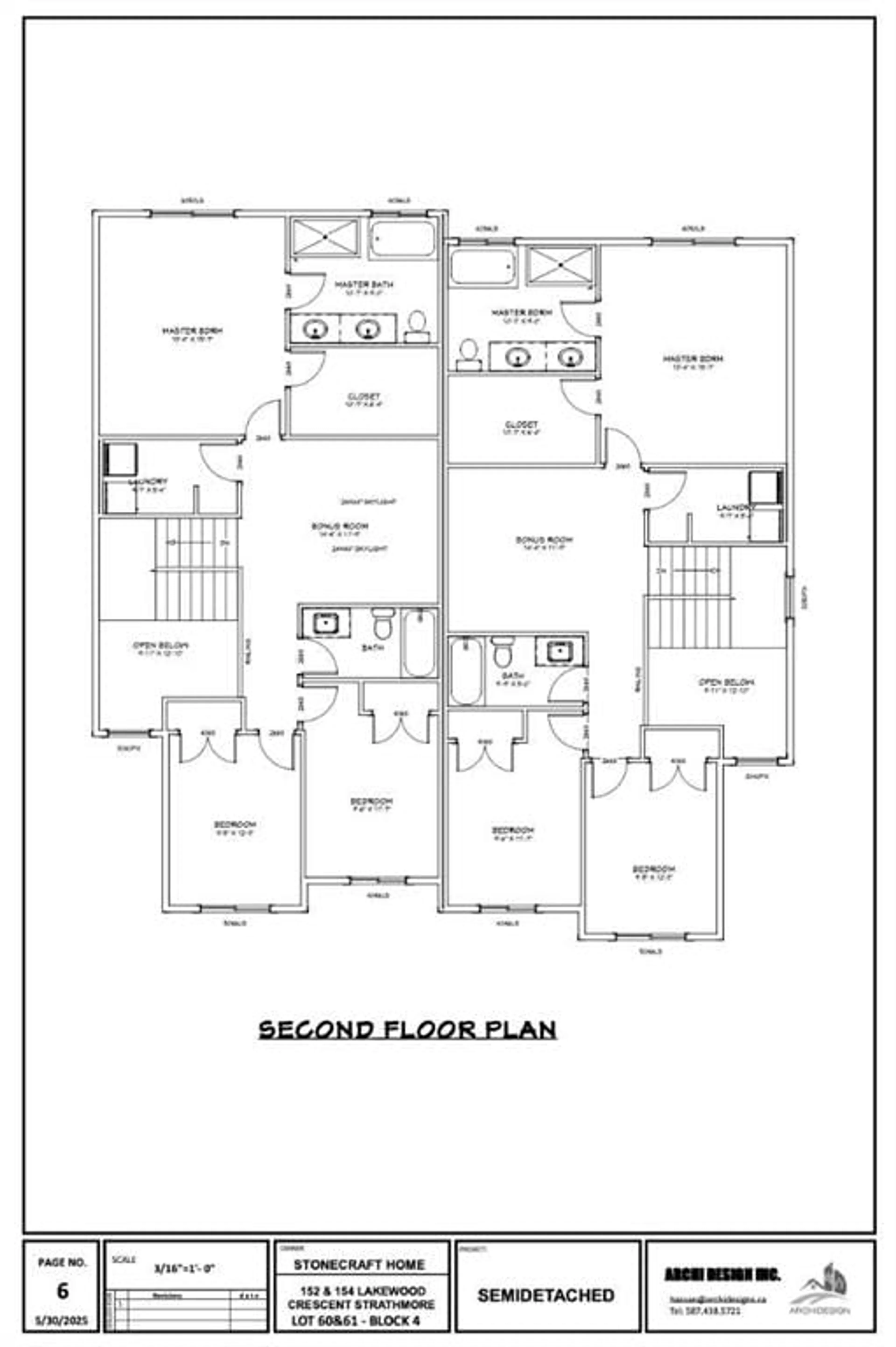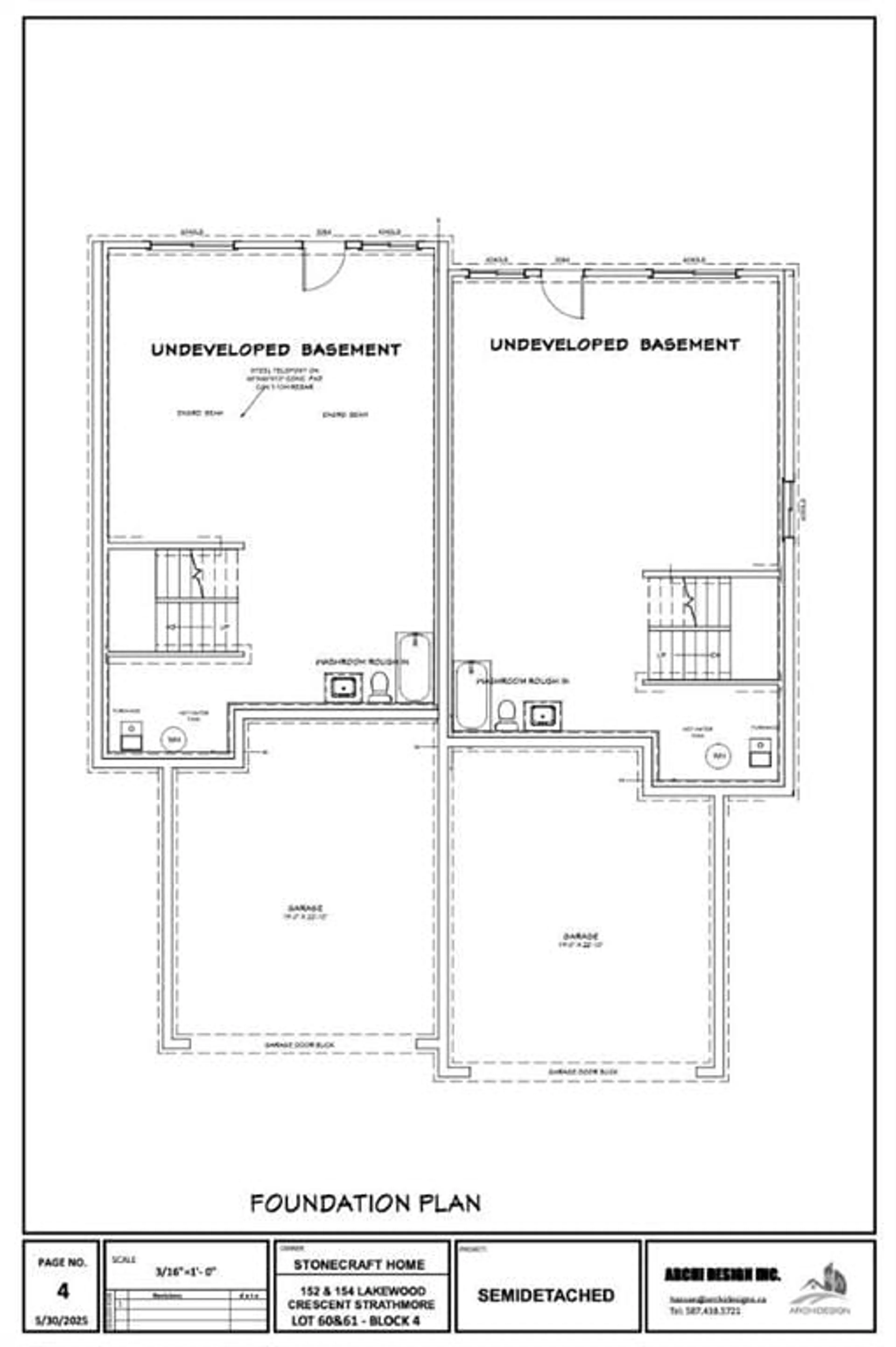152 Lakewood Cres, Strathmore, Alberta T0J 1Y0
Contact us about this property
Highlights
Estimated valueThis is the price Wahi expects this property to sell for.
The calculation is powered by our Instant Home Value Estimate, which uses current market and property price trends to estimate your home’s value with a 90% accuracy rate.Not available
Price/Sqft$288/sqft
Monthly cost
Open Calculator
Description
Brand-new, stylish design by Stonecraft Homes, move in June 2026. Builder offering spring inspired upgrades of full height kitchen cabinets up to ceiling, texture or high gloss. Quartz countertops, MDF built-in closets and pantry, spindle hand railing, black hardware for doors and closets, waterproof vinyl flooring, electric fireplace, plus $1000 towards your choice of either moving costs, or blinds, or towards purchase of a washer dryer AND don't forget to take advantage of the GST rebate for 1st time buyers. Take advantage of this deal by March 31, 2026. Over 1900 square feet of developed living space, plus a unspoiled walkout basement this home is great value! A bright, open-concept main floor features a contemporary kitchen with on-trend finishes and new appliances, main floor mud room, and a versatile den perfect for a home office. Upstairs, the layout offers thoughtfully designed laundry room, bonus room, 3 bedrooms and 2 full bathrooms, all finished with clean, modern touches that blend style with function. Every detail—from the flooring to the fixtures—reflects quality craftsmanship and current design trends. The basement is equipped for future development with a rough in for additional bathroom, and side exit entrance door. Appliance package & GST included. Located in Strathmore’s sought-after Lakewood community, this home puts you close to walking trails, parks, and natural green spaces while still offering easy access to schools with free busing and no catchment zones, shopping, and amenities. Enjoy the active, connected lifestyle that Lakewood and Strathmore provide, all while living in a brand-new home built for modern comfort. Don’t miss your chance to experience contemporary living at its best. Easy commute to Calgary.
Property Details
Interior
Features
Main Floor
Family Room
14`5" x 12`0"Breakfast Nook
9`9" x 9`2"Den
10`0" x 8`7"2pc Bathroom
0`0" x 0`0"Exterior
Parking
Garage spaces 2
Garage type -
Other parking spaces 0
Total parking spaces 2
Property History
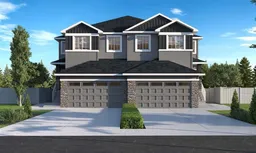 5
5