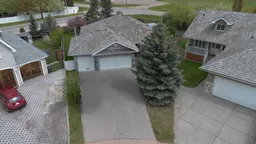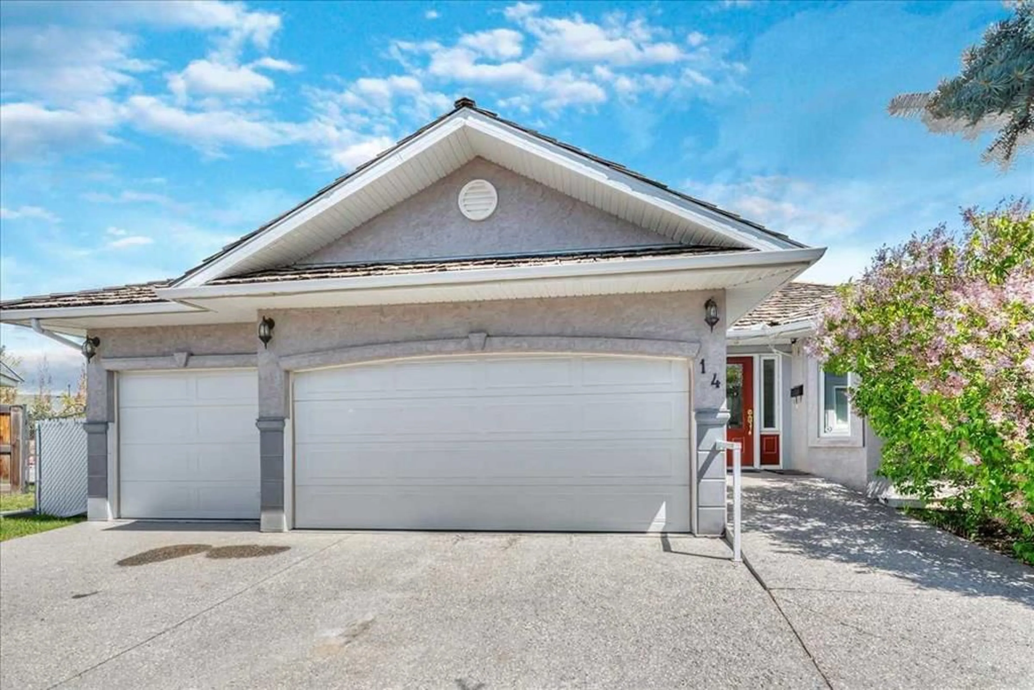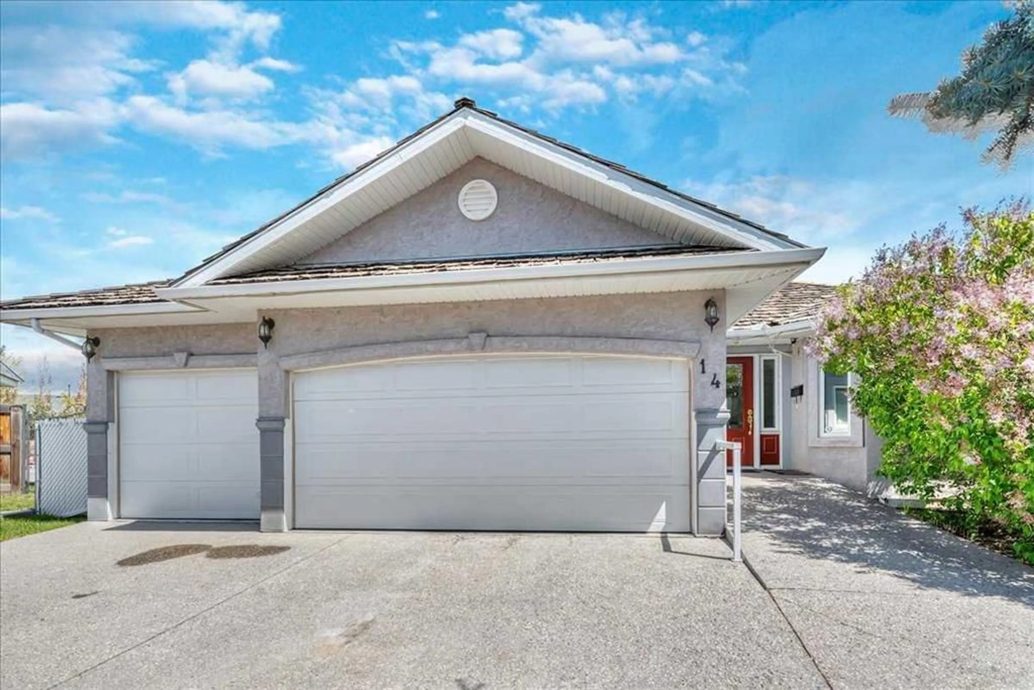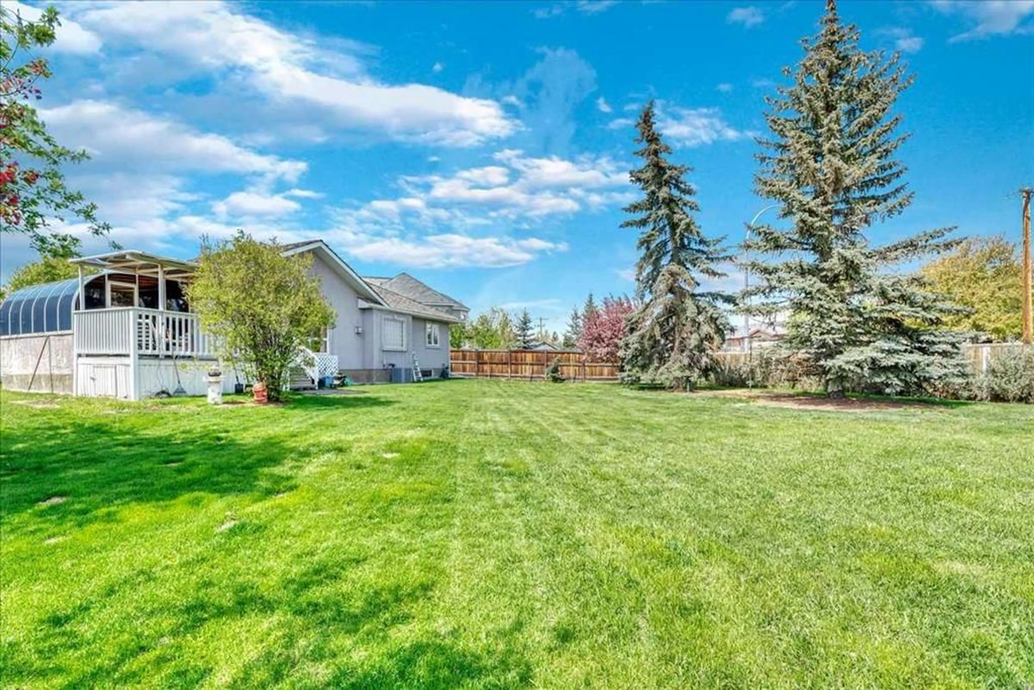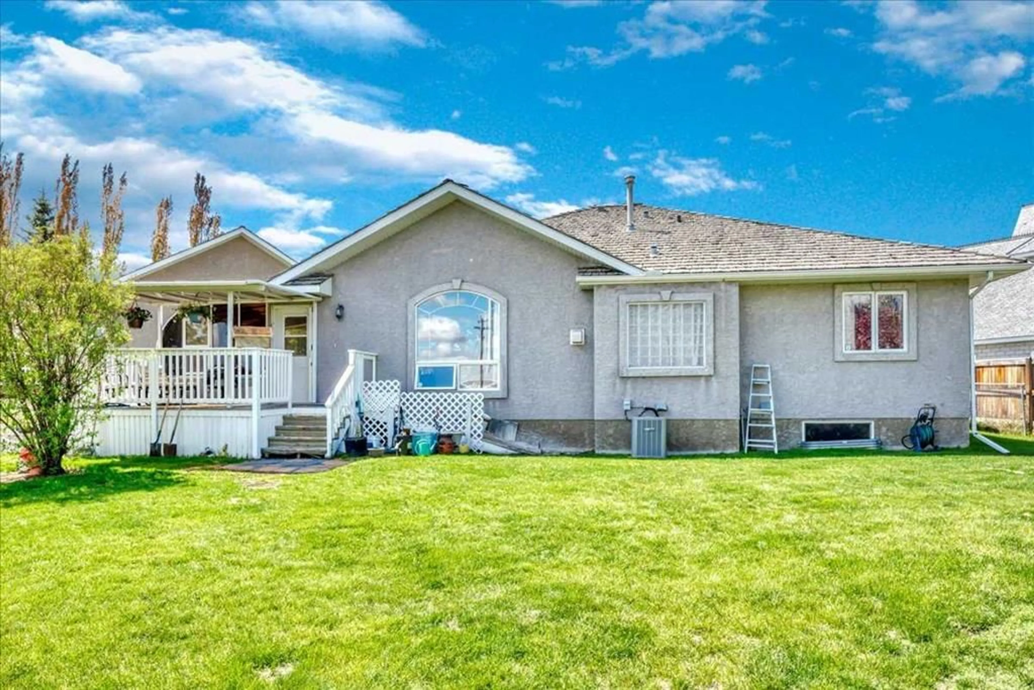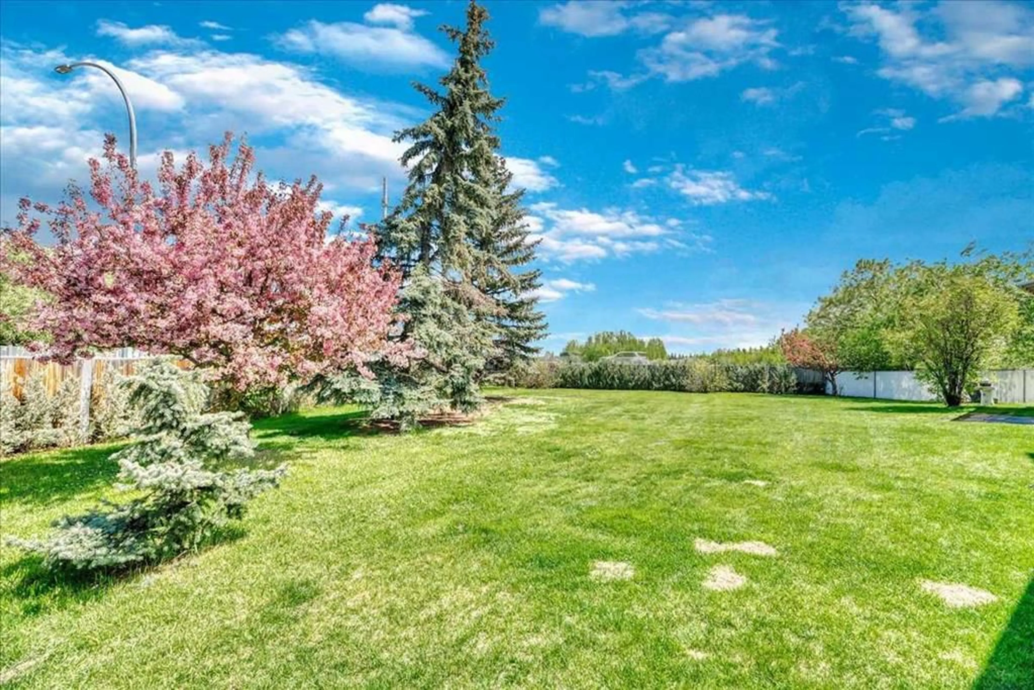14 Grande Point Estate, Strathmore, Alberta T1P 1L3
Contact us about this property
Highlights
Estimated valueThis is the price Wahi expects this property to sell for.
The calculation is powered by our Instant Home Value Estimate, which uses current market and property price trends to estimate your home’s value with a 90% accuracy rate.Not available
Price/Sqft$370/sqft
Monthly cost
Open Calculator
Description
Welcome to Grande Point Estates—where estate living meets everyday comfort. This beautifully maintained bungalow sits on one of the largest lots in the neighborhood, tucked into a quiet cul-de-sac just steps from walking paths, parks, and local schools. Surrounded by mature trees and thoughtful landscaping, the 8,600+ sq ft lot offers both privacy and beauty, complete with underground sprinklers and a spacious upper deck perfect for outdoor living. Inside, you’ll find over 3,000 sq ft of developed space designed for functionality and warmth. The open-concept main floor is filled with natural light thanks to vaulted ceilings and large windows, and central air conditioning keeps things comfortable year-round. The kitchen includes a custom pantry, white appliances (including a stand-up freezer), and a raised eating bar that flows into the dining and living areas. A cozy gas fireplace anchors the living room, and garden doors lead to a covered deck ideal for morning coffee or evening BBQs. Also on the main level: a versatile front office that can serve as a formal dining room or additional bedroom, a convenient laundry room, and a generous primary suite with a two-person jetted tub and separate shower. A second bedroom and full bathroom complete the main floor. The basement is approximately 80% finished and features two more bedrooms, a full bathroom, a spacious family room, and a large workshop/storage area that offers endless possibilities for hobbies or future development. An oversized triple garage—with high ceilings, heat, and A/C—adds incredible value, especially for those needing room for vehicles, tools, or recreational gear. Grande Point Estates is known for its wide sidewalks, elegant lamp posts, and estate-quality homes. Opportunities like this don’t come up often—especially with a lot and garage of this caliber. Come experience the space, comfort, and quiet charm this home has to offer.
Property Details
Interior
Features
Main Floor
4pc Bathroom
7`10" x 4`11"5pc Ensuite bath
7`10" x 13`3"Bedroom
13`11" x 15`10"Bedroom
9`6" x 10`4"Exterior
Features
Parking
Garage spaces 3
Garage type -
Other parking spaces 3
Total parking spaces 6
Property History
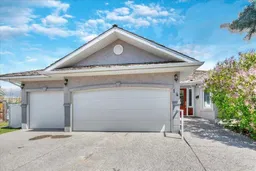 28
28