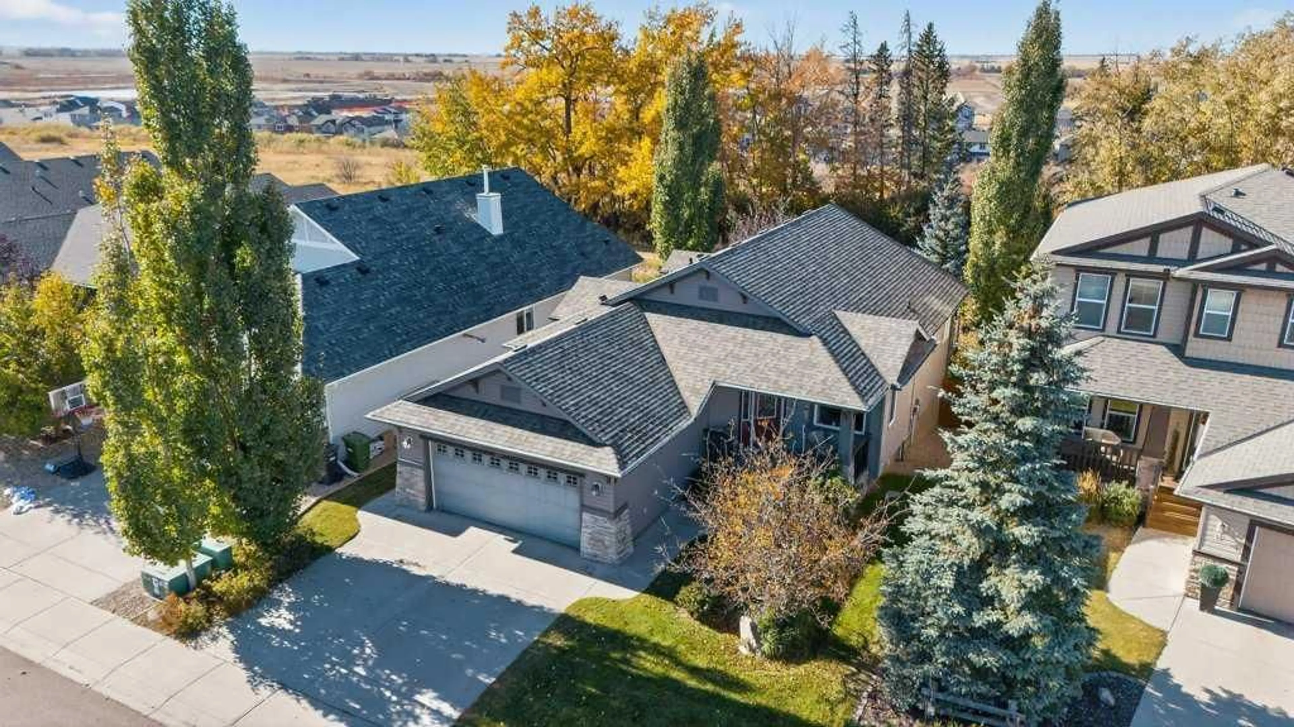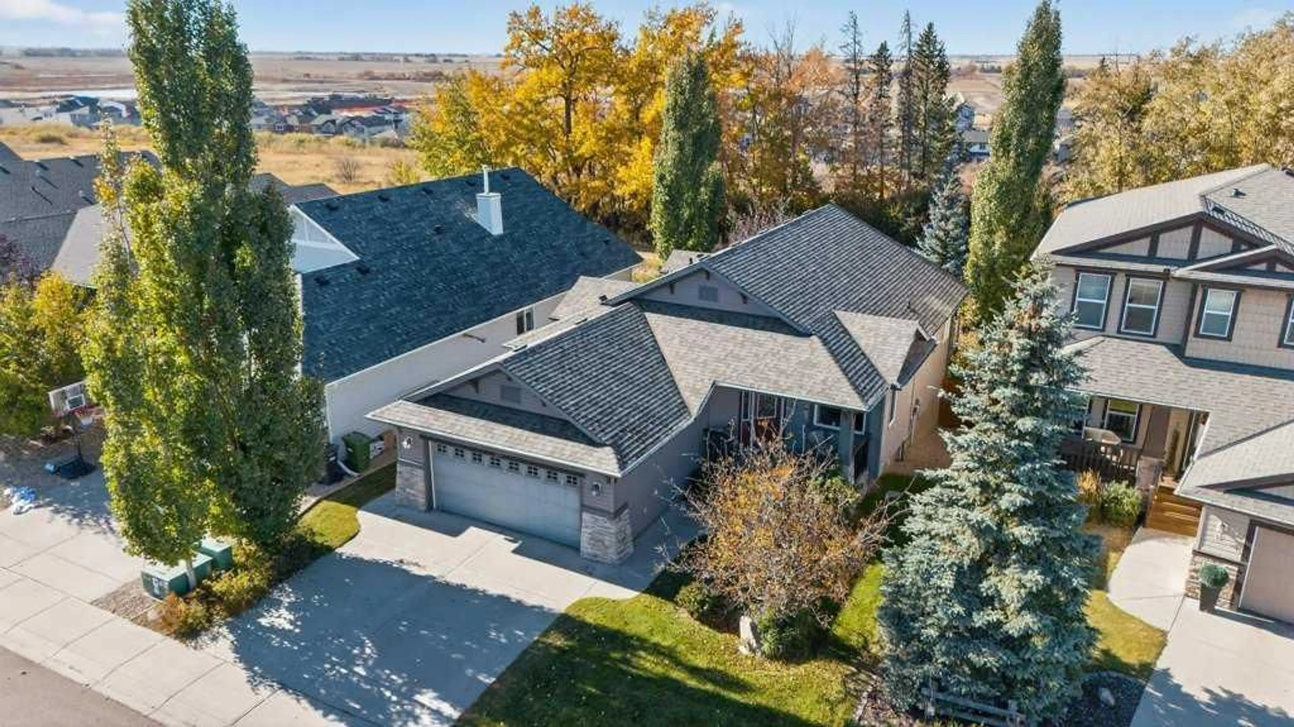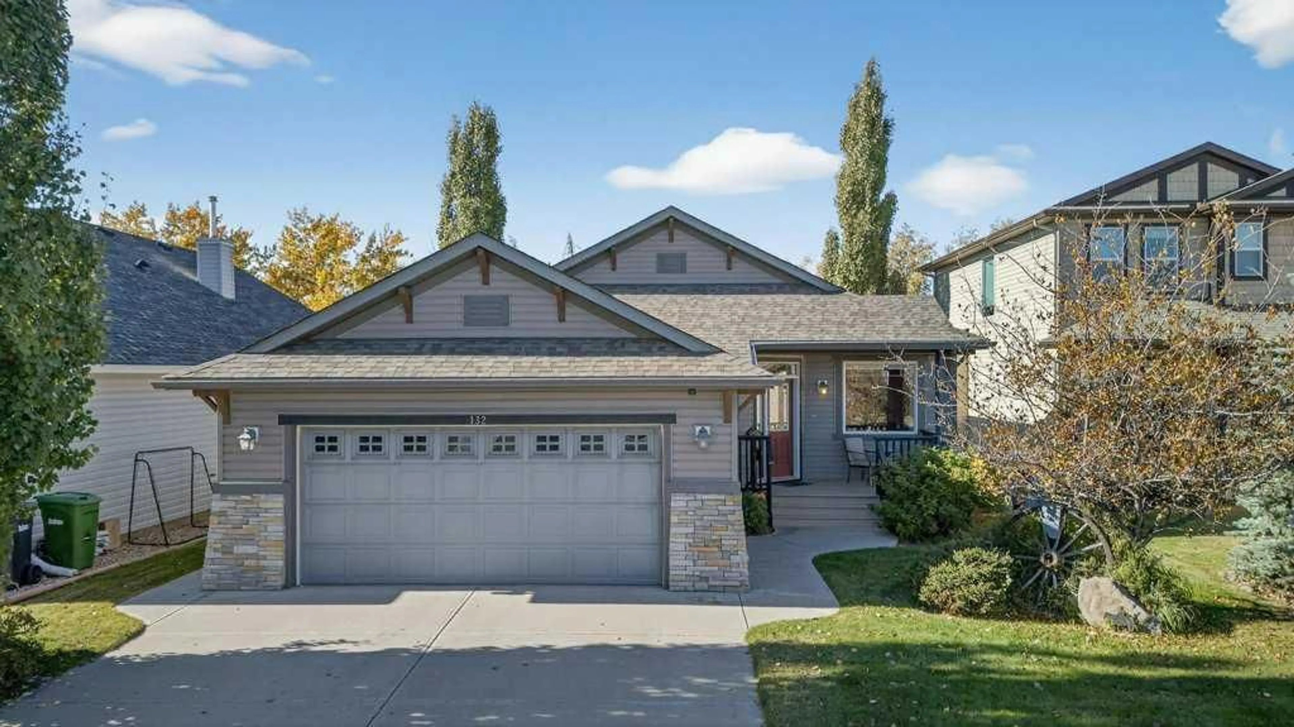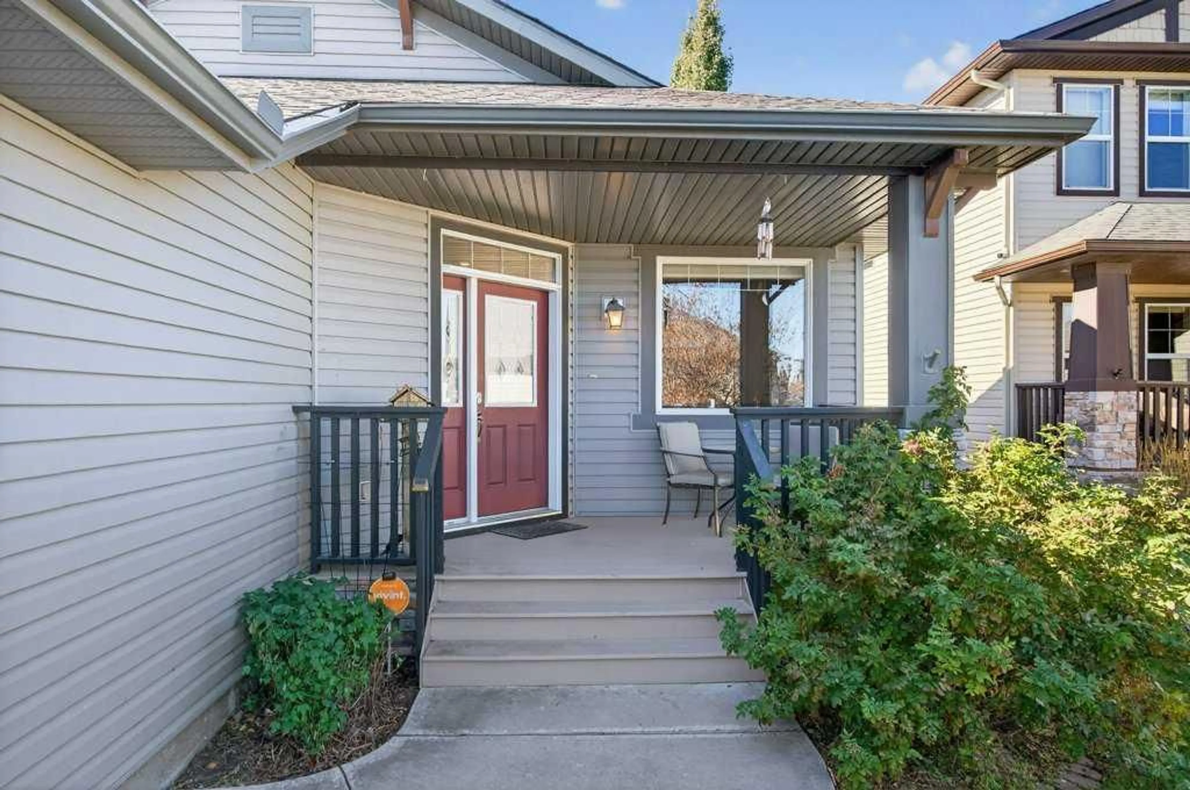132 Hillcrest Blvd, Strathmore, Alberta T1P0A3
Contact us about this property
Highlights
Estimated valueThis is the price Wahi expects this property to sell for.
The calculation is powered by our Instant Home Value Estimate, which uses current market and property price trends to estimate your home’s value with a 90% accuracy rate.Not available
Price/Sqft$525/sqft
Monthly cost
Open Calculator
Description
Welcome to your next home in Hillview Estates! This beautiful bungalow sits in one of the neighborhood’s most desirable locations, featuring a walkout basement that backs onto a quiet, peaceful canal. Step inside to an open-concept main floor that feels bright and airy, flowing seamlessly from the front door to large back windows overlooking your private, tree-lined yard. At the front of the home, an office with French doors and large windows offers an ideal workspace or can easily serve as a fourth bedroom. Hardwood floors flow throughout the kitchen and living area. The kitchen features two-tone cabinetry, stone countertops, and a spacious sit-up island, perfect for cooking or entertaining. The living room centers around a stone-clad fireplace, creating a warm, inviting atmosphere. The primary suite includes a walk-in closet and an ensuite bathroom with a shower and large soaking tub. Conveniently, located just outside the bedroom is the main-floor laundry room for easy access. Downstairs, the fully finished walkout basement offers a large recreation area with a second gas fireplace, two generous bedrooms and a full bathroom. One of the bedrooms features French doors that open directly onto the outdoor patio. Additional features include a heated, fully finished garage, a new roof (2025), and a built-in irrigation system. This home is truly move-in ready and waiting for its next owners. Homes like this don’t come up often in Hillview Estates, so book your showing today!
Property Details
Interior
Features
Main Floor
2pc Bathroom
5`1" x 6`5"4pc Ensuite bath
11`3" x 15`2"Dining Room
15`0" x 9`1"Kitchen
15`1" x 15`10"Exterior
Features
Parking
Garage spaces 2
Garage type -
Other parking spaces 2
Total parking spaces 4
Property History
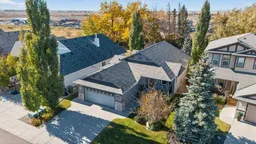 50
50
