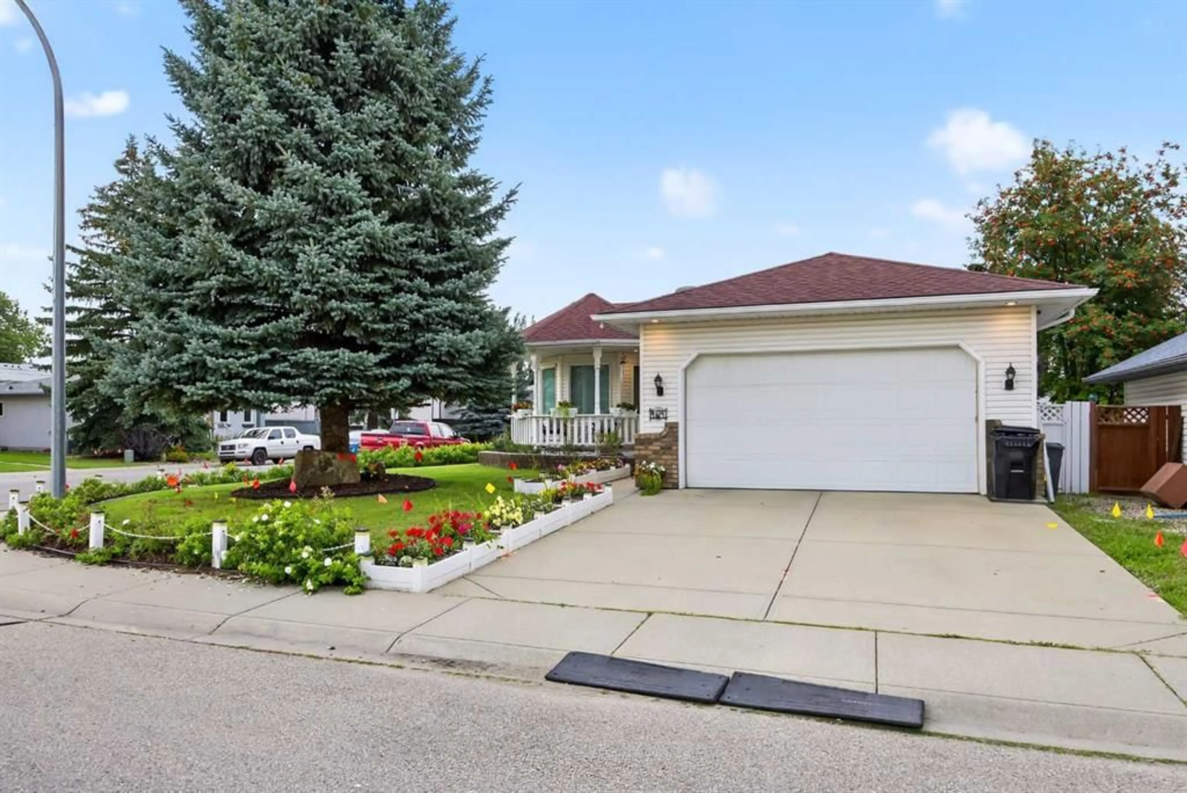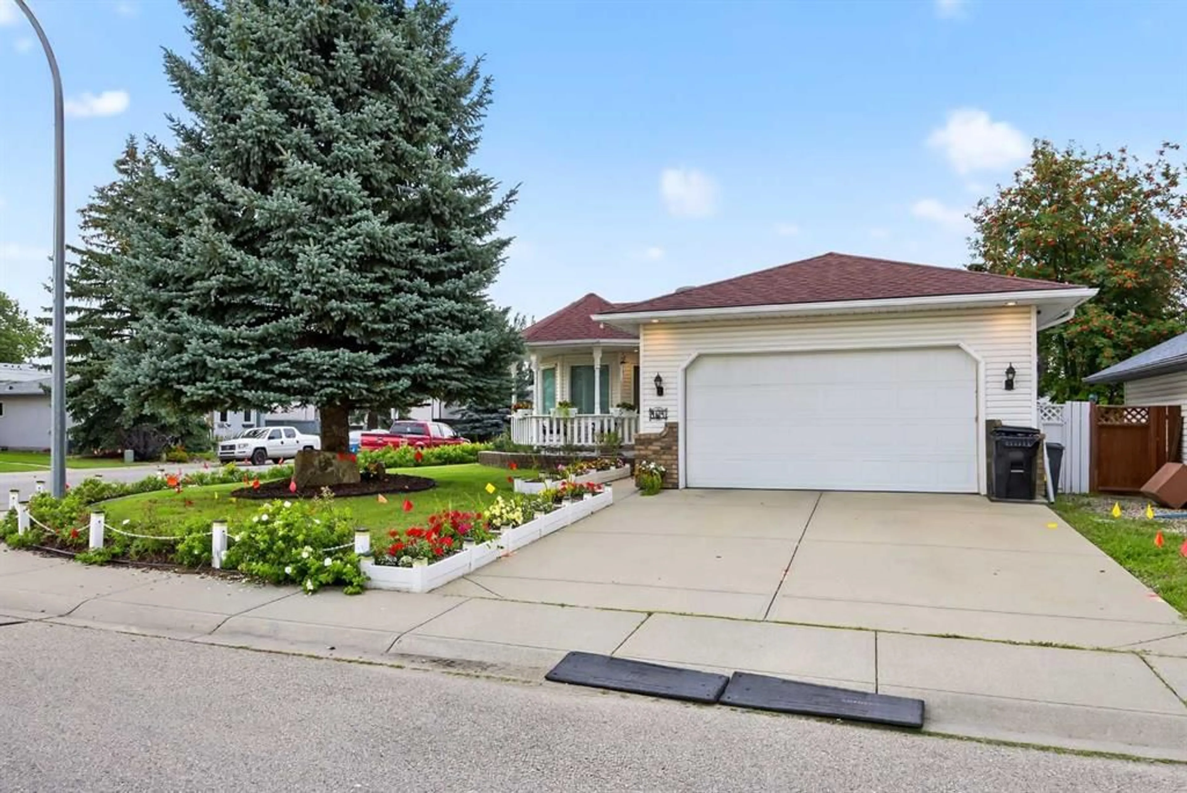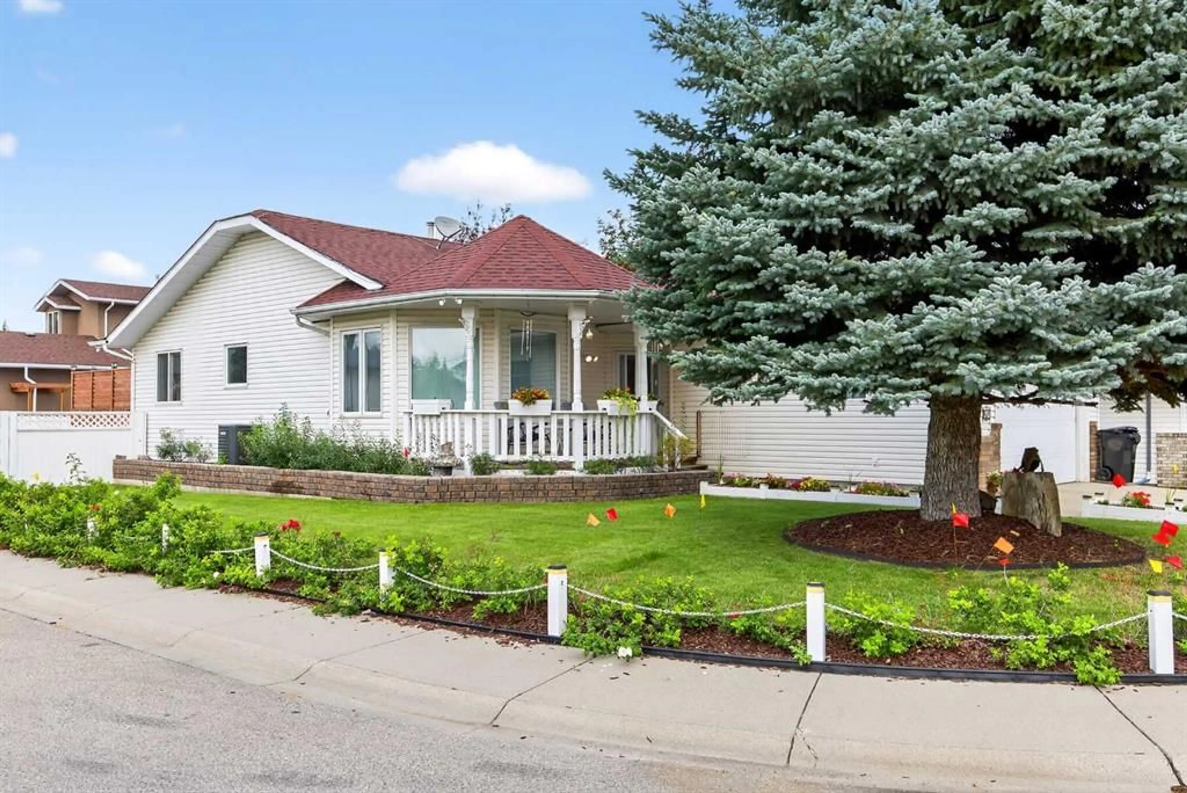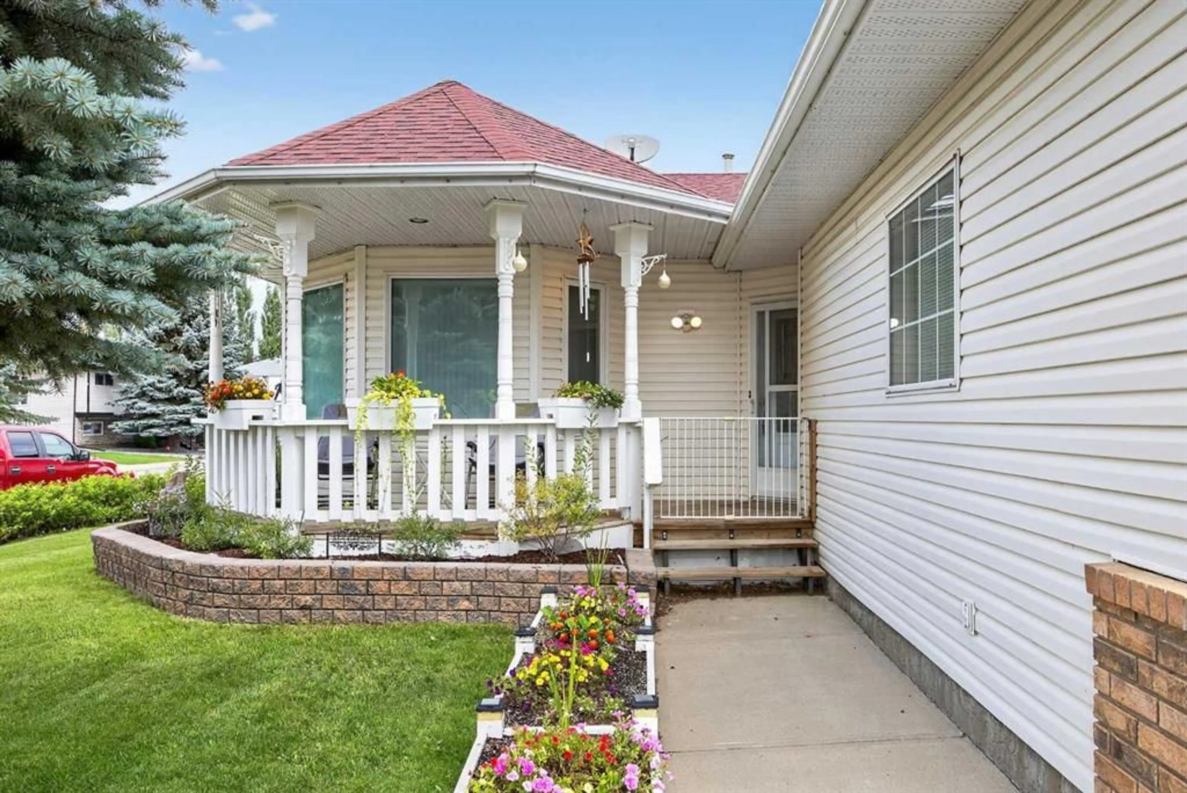131 Cambria Rd, Strathmore, Alberta T1P 1M1
Contact us about this property
Highlights
Estimated valueThis is the price Wahi expects this property to sell for.
The calculation is powered by our Instant Home Value Estimate, which uses current market and property price trends to estimate your home’s value with a 90% accuracy rate.Not available
Price/Sqft$485/sqft
Monthly cost
Open Calculator
Description
Welcome to this charming family home in the heart of Cambridge Glen in Strathmore, perfectly situated on a beautifully landscaped corner lot. From the moment you arrive, you’ll feel the pride of ownership inside and out. Imagine summer evenings tending to your very own garden beds, while the kids ride bikes along the quiet streets or play at one of the nearby parks and sports fields. Inside, the thoughtful layout offers comfort and space for the whole family. With 3 bedrooms and 2 bathrooms, mornings run smoothly, especially with a relaxing soaker jetted tub waiting at the end of a long day. The kitchen and dining spaces are ideal for hosting holiday dinners or casual gatherings with friends, while the cozy living areas invite you to curl up for family movie nights. New fiber optics internet speeds available in town too. Downstairs, the large recreation room becomes the hub of fun. Perfect for kids’ playdates, teen hangouts, or even hosting a game night with neighbors. The double attached garage keeps vehicles warm in the winter and provides extra storage for all your gear. Living in Strathmore means everything you need is just a short drive away: schools, the community association, hockey rink, playgrounds, golf course, and more. This isn’t just a house, it’s a place where your family’s story can unfold.
Property Details
Interior
Features
Basement Floor
Storage
9`9" x 4`10"Den
16`10" x 14`8"4pc Bathroom
11`11" x 9`7"Game Room
25`9" x 29`11"Exterior
Features
Parking
Garage spaces 2
Garage type -
Other parking spaces 3
Total parking spaces 5
Property History
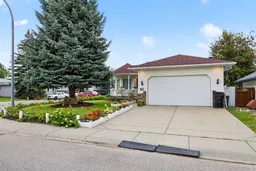 39
39
