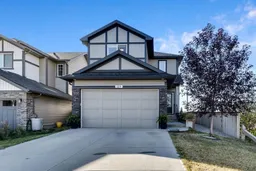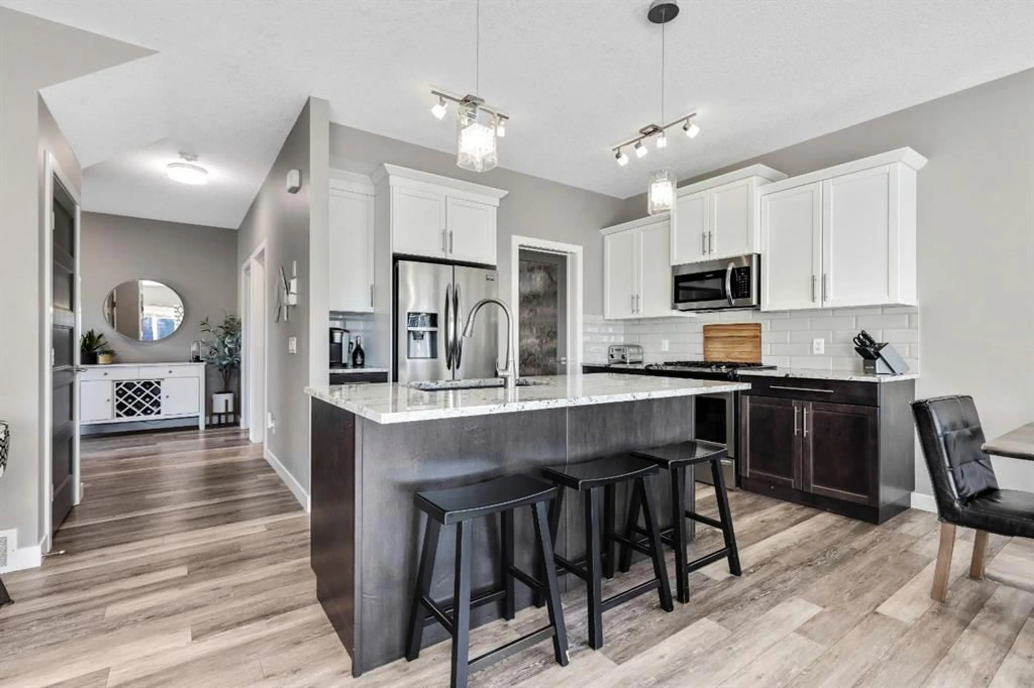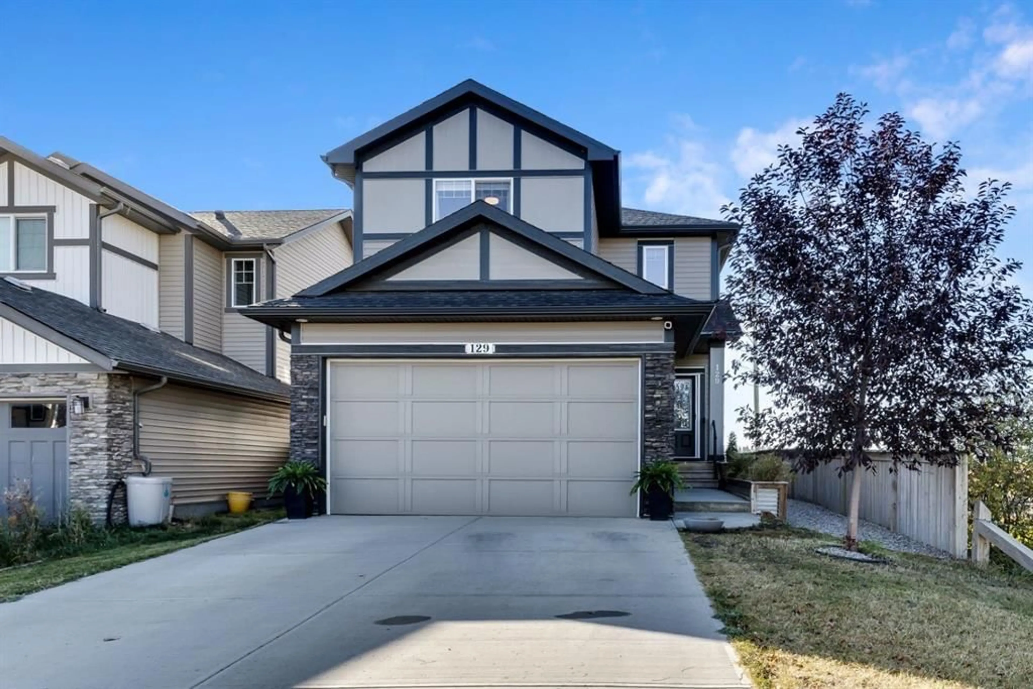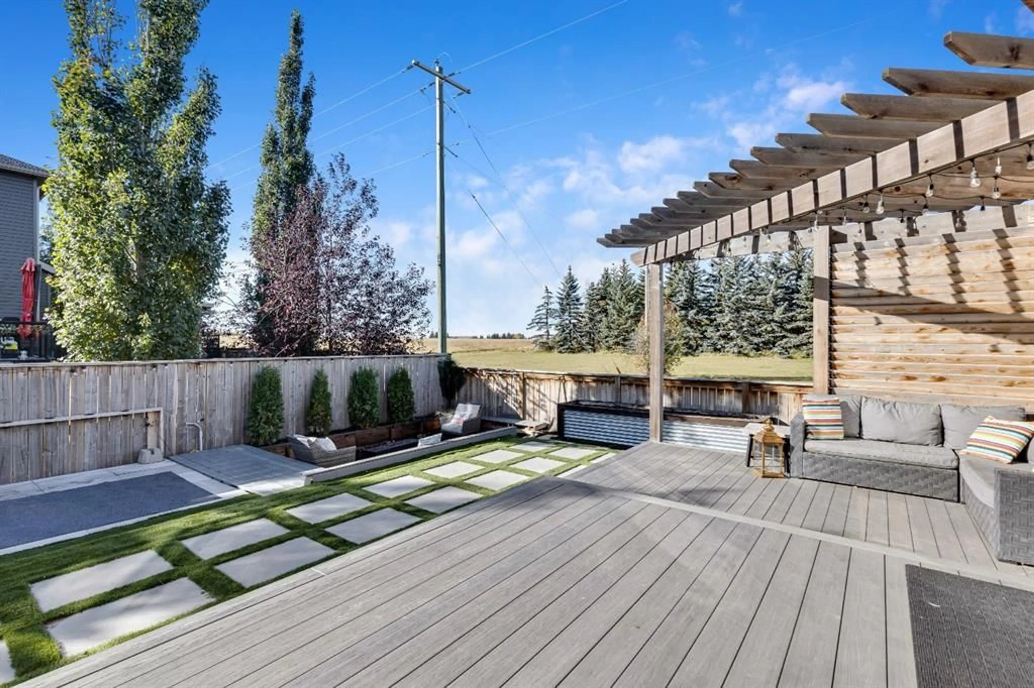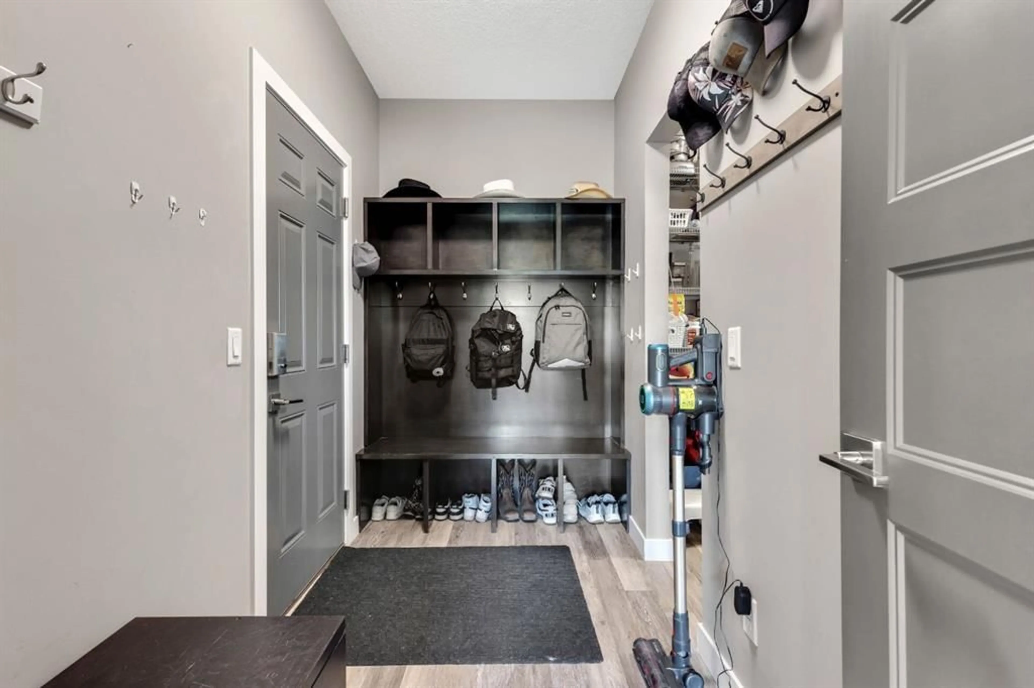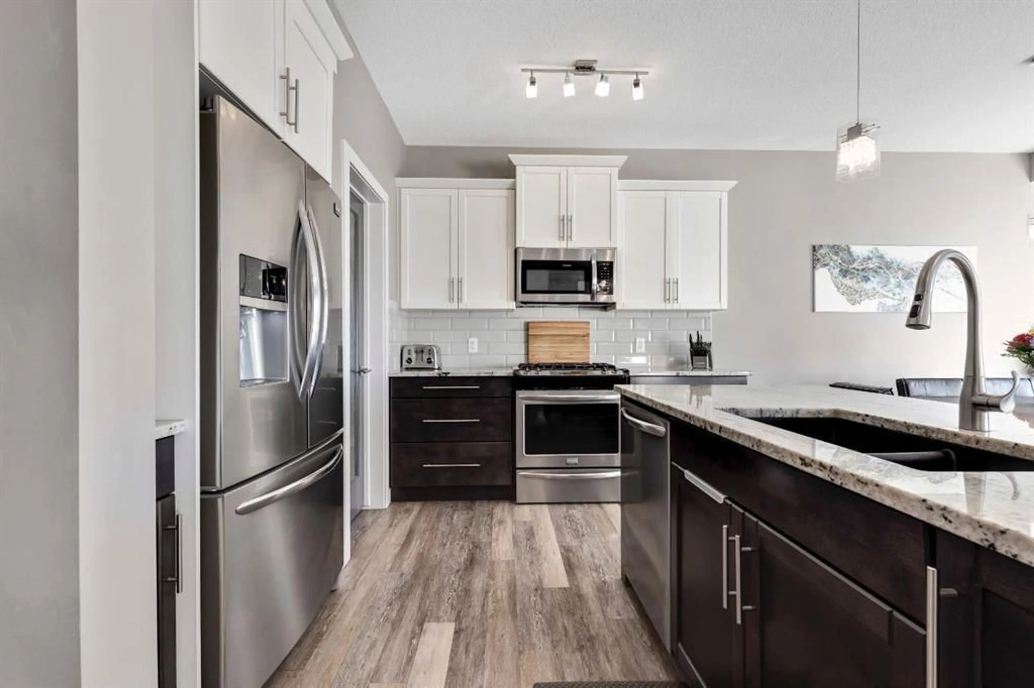129 Wildrose Green, Strathmore, Alberta T1P 0G4
Contact us about this property
Highlights
Estimated valueThis is the price Wahi expects this property to sell for.
The calculation is powered by our Instant Home Value Estimate, which uses current market and property price trends to estimate your home’s value with a 90% accuracy rate.Not available
Price/Sqft$347/sqft
Monthly cost
Open Calculator
Description
OPEN HOUSE SATURDAY FEBRUARY 14 - 11AM-1PM ** POSSESSION AVAILABLE ** This thoughtfully laid-out home features 4 bedrooms – 3 upstairs and 1 downstairs – along with a spacious bonus room. The bright, open-concept main floor is ideal for entertaining, featuring a modern kitchen with stainless steel appliances, granite countertops, solid wood cabinetry, gas stove, kitchen island, and a generous dining area. The living room includes a fireplace, creating a warm and inviting atmosphere. A 2-piece powder room, functional mudroom with walk-through pantry complete the main level. Upstairs with the 3 bedrooms features a laundry area which makes laundry breeze, along with a bonus room (currently used as a bedroom). Hunter Douglas blinds throughout the home. Downstairs, the fully developed basement offers a large family room, a 4-piece bathroom, and a large private bedroom — great for guests, teens, or multigenerational living. Step outside to a low-maintenance backyard with a tiered deck and pergola, ideal for relaxing or entertaining. The double attached garage (18’ x 23’5”) includes storage space. Located in a family-friendly neighborhood close to parks, walking paths, and amenities, this home checks all the boxes.
Property Details
Interior
Features
Main Floor
Entrance
11`10" x 5`0"Mud Room
10`4" x 5`0"Living Room
16`5" x 11`1"2pc Bathroom
0`0" x 0`0"Exterior
Features
Parking
Garage spaces 2
Garage type -
Other parking spaces 2
Total parking spaces 4
Property History
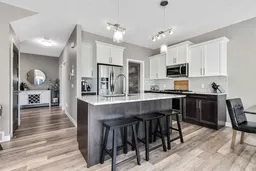 42
42