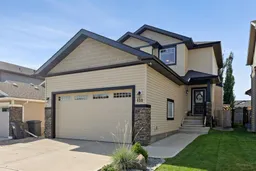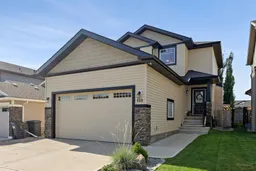Welcome to 121 Wildrose Green, located in the highly sought-after community of Wildflower in Strathmore, AB. This charming 2-storey home is ideal for families and anyone looking to enjoy a vibrant community filled with parks, scenic pathways, and opportunities to make lasting memories. Built by Trilogy Homes, this property was thoughtfully designed with an open-concept layout that seamlessly connects the kitchen and living areas—perfect for entertaining family and friends. The kitchen boasts beautiful cabinetry, quartz countertops, a gas stove, ample storage, and a spacious pantry. South-facing windows flood the main floor with natural light, creating a warm and inviting atmosphere, while the cozy gas fireplace adds an extra touch of comfort. A convenient mudroom/laundry area is located just off the attached double garage—making winter grocery hauls a breeze. A stylish 2-piece bathroom completes the main level. Upstairs, the primary bedroom offers a private retreat, complete with a 3-piece ensuite and walk-in closet. Two additional bedrooms and a 4-piece bathroom provide plenty of space for a growing family or guests. The unfinished basement offers endless potential for customizing your ideal space—whether it's a home gym, recreation room, or extra bedroom. The heated double garage provides additional storage and comfort year-round. Step outside to your private backyard oasis, featuring a stylish pergola, fire pit, a gas hookup for your BBQ, and a storage shed for all your outdoor essentials—perfect for summer evenings and entertaining. Don't miss the opportunity to make this beautiful home yours. Contact your realtor today to schedule a private showing!
Inclusions: Central Air Conditioner,Dishwasher,Gas Range,Microwave,Refrigerator,Washer/Dryer
 42
42



