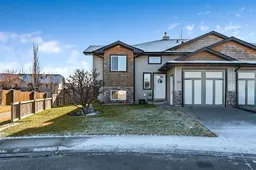Welcome to this charming and well-kept half duplex located in the sought-after community of Cambridge Glen. Offering the perfect combination of comfort, space, and scenic surroundings, this home is ideal for families, downsizers, or first-time buyers.
Featuring 3 bedrooms — 2 on the main floor and 1 in the fully finished basement — and 3 full bathrooms including a 3pc ensuite. this home offers flexible living for a variety of lifestyles. The open-concept main floor is warm and inviting, showcasing tons of cupboard space, new quartz countertops(2025), and convenient main floor laundry. An added bonus to this already lovely property is Central Air, along with the basement is plumbed for in floor heat. The basement features a cozy rec area - perfect for movie night or a teenagers hangout. The 3rd bedroom downstairs is a great size with a large walk in closet. The utility room includes added storage space.
Enjoy outdoor living at its best with a covered, screened-in upper deck perfect for morning coffee or evening relaxation, plus a spacious lower deck that steps down into a large backyard backing directly onto peaceful green space. The front yard has a Macintosh apple tree that produces juicy fruit in the summer. The single attached garage adds extra storage and gets your vehicle out of the elements. The crescent has convenient additional parking in the middle. Updates include new shingles and skylight in 2024, refinished decks 2023, dishwasher is about 4 years old, hot water tank in 2025, new computer board on furnace, new loam and sod 2025. Contact your Realtor®?today for your private showing.
Inclusions: Central Air Conditioner,Dishwasher,Electric Stove,Garage Control(s),Microwave,Range Hood,Refrigerator,Washer/Dryer,Window Coverings
 33
33


