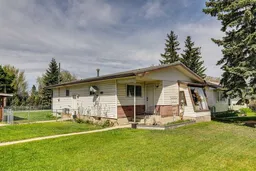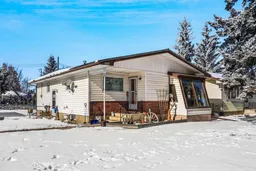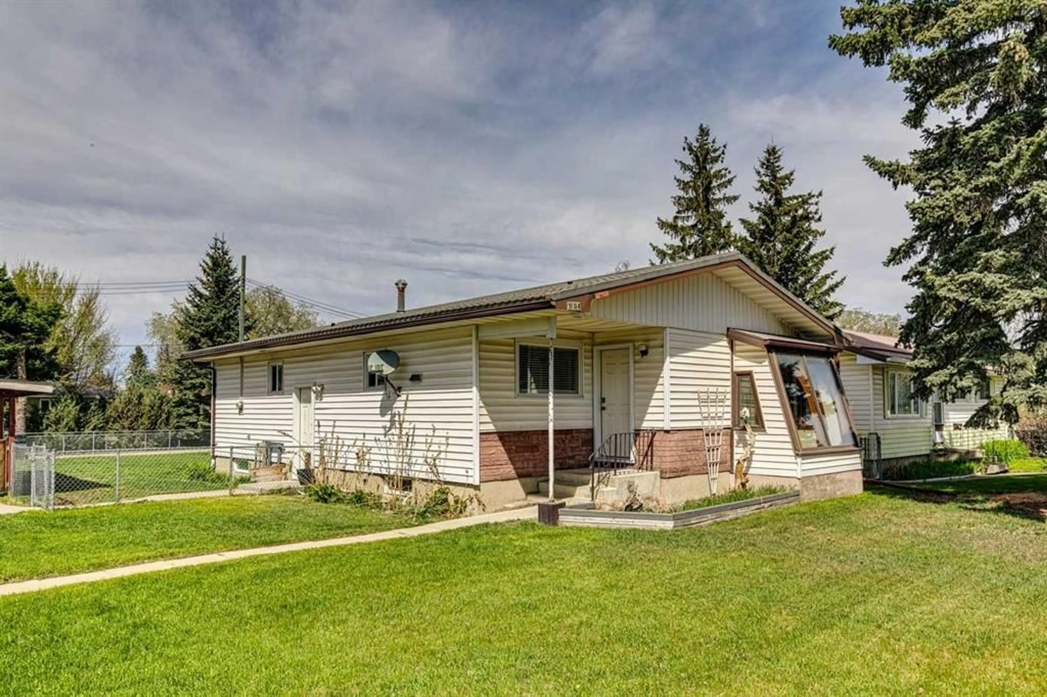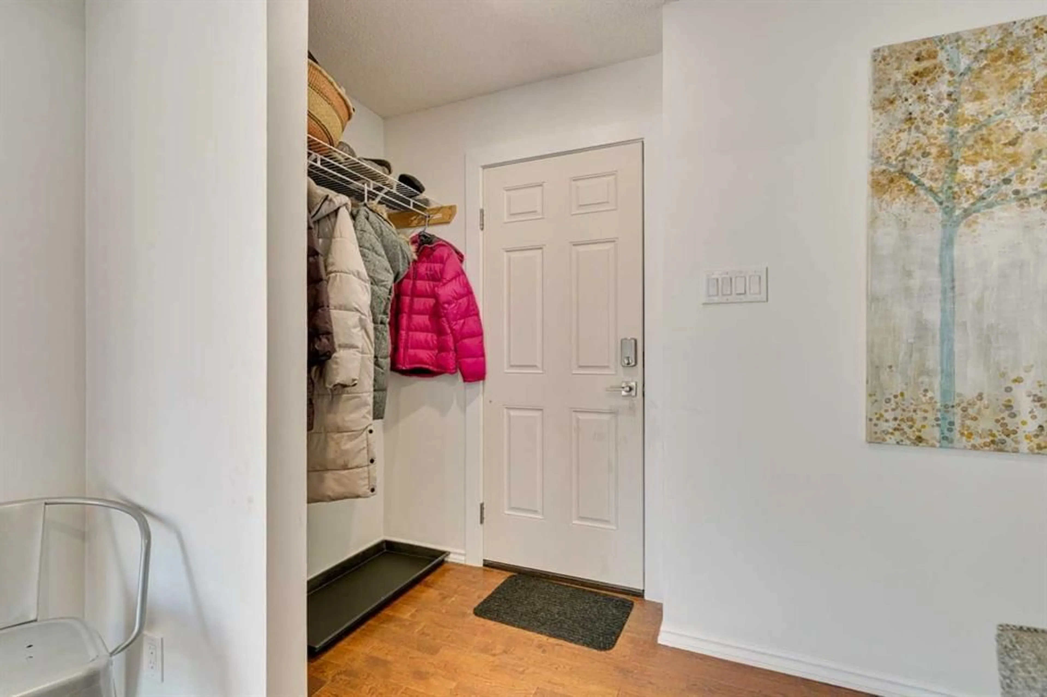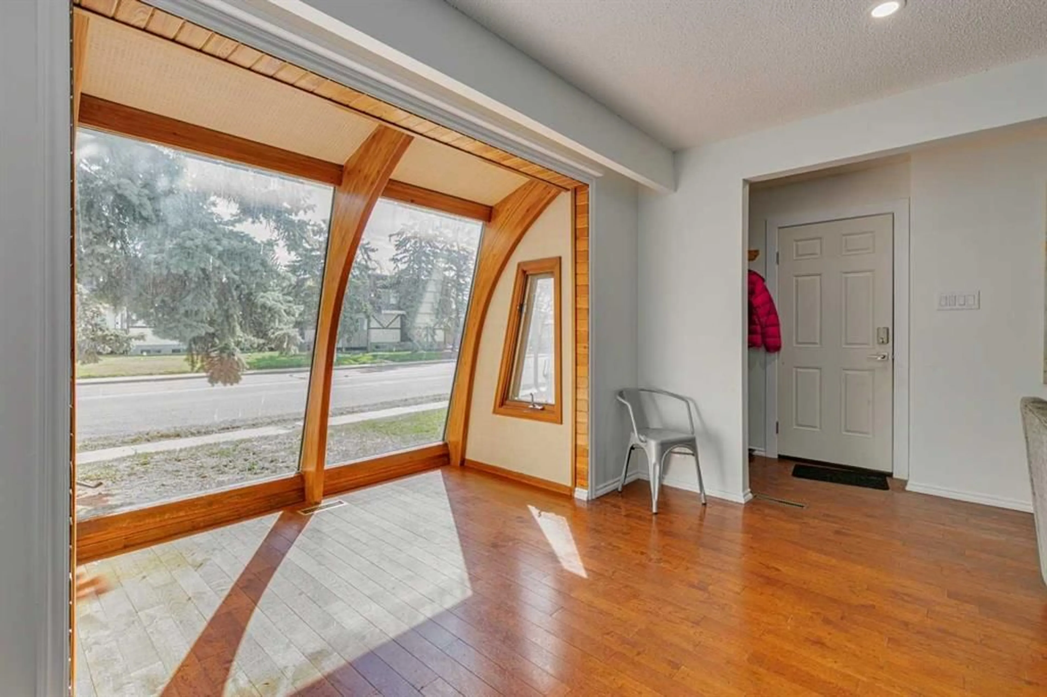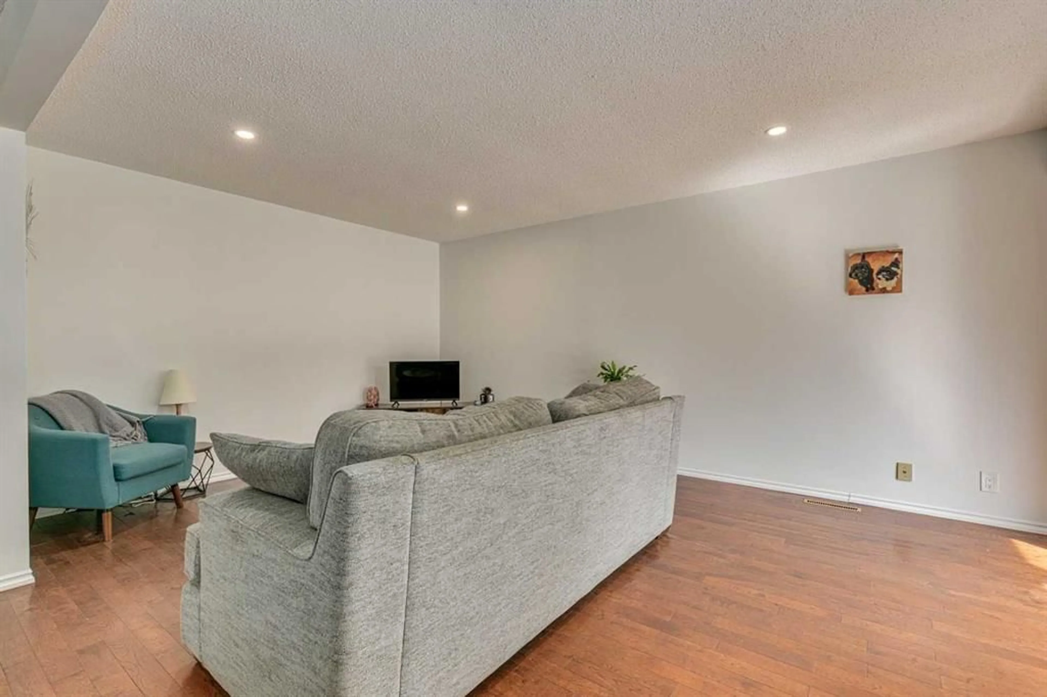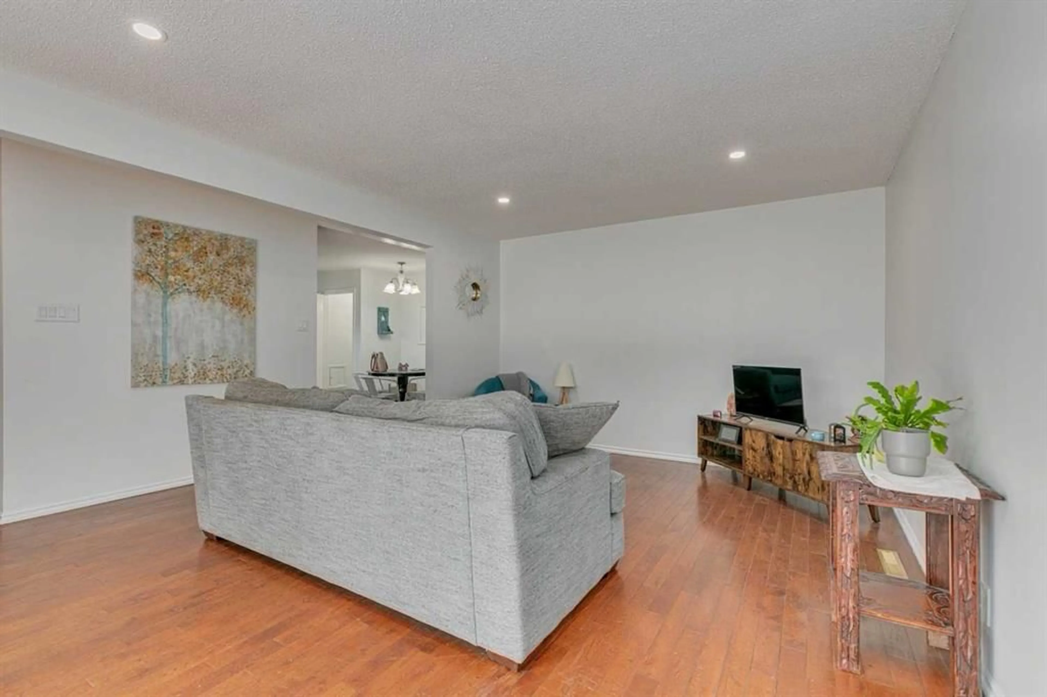114 Wheatland Trail, Strathmore, Alberta T1P 1A6
Contact us about this property
Highlights
Estimated valueThis is the price Wahi expects this property to sell for.
The calculation is powered by our Instant Home Value Estimate, which uses current market and property price trends to estimate your home’s value with a 90% accuracy rate.Not available
Price/Sqft$468/sqft
Monthly cost
Open Calculator
Description
Attention investors and buyers seeking a turnkey gem! This inviting bungalow in a prime, family-friendly community offers unmatched versatility, fresh upgrades throughout and great income potential. The main floor features 3 spacious bedrooms, complete with recently replaced carpet, a modern 4-piece bathroom and a recently replaced stacked washer/dryer. The gourmet kitchen shines with a gas range, upgraded extended counter space, stone tile backsplash and brand-new matching dishwasher and refrigerator—ideal for home chefs and entertaining. The fully renovated illegal basement suite, with 2 bedrooms, is a perfect mortgage helper or guest retreat. It boasts a full kitchen with pantry and a recently upgraded 3-piece bathroom, its own washer/dryer, a soundproof drywall upgrade in the ceiling and a separate side entrance for privacy. All flooring, including bedroom and living room carpet has been recently replaced in the basement and the fresh paint, recently replaced blinds and additional lighting throughout really make this property shine bright! Set on a large double lot with subdivision potential, this property is a dream for future development. The expansive fenced backyard is perfect for families or tenants, complemented by a detached single-car garage, attached carport, and 6 additional parking spaces. Located steps from an elementary school, golf course, shopping, and trails, and just a 20-minute drive to Chestermere Lake, this home blends lifestyle with opportunity. Don’t miss this move-in-ready investment or multigenerational haven—schedule your showing today!
Property Details
Interior
Features
Main Floor
Kitchen
14`0" x 10`6"Dining Room
10`0" x 7`6"Living Room
18`0" x 12`6"4pc Bathroom
10`6" x 6`6"Exterior
Features
Parking
Garage spaces 1
Garage type -
Other parking spaces 6
Total parking spaces 7
Property History
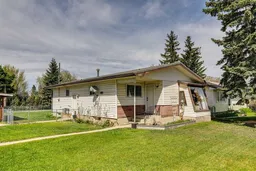 24
24