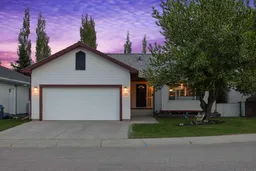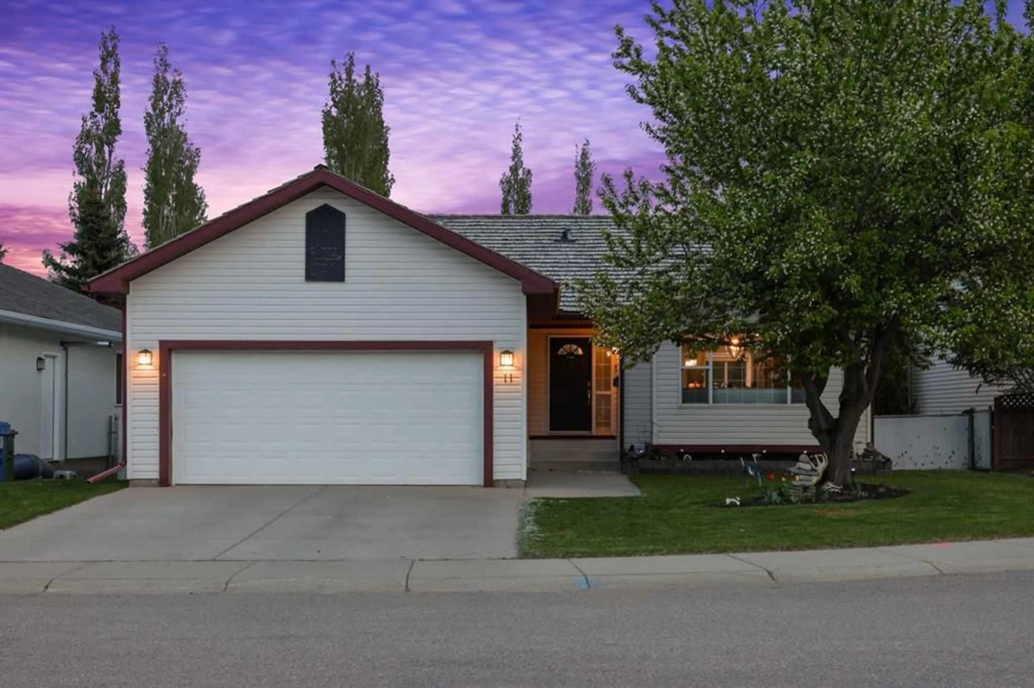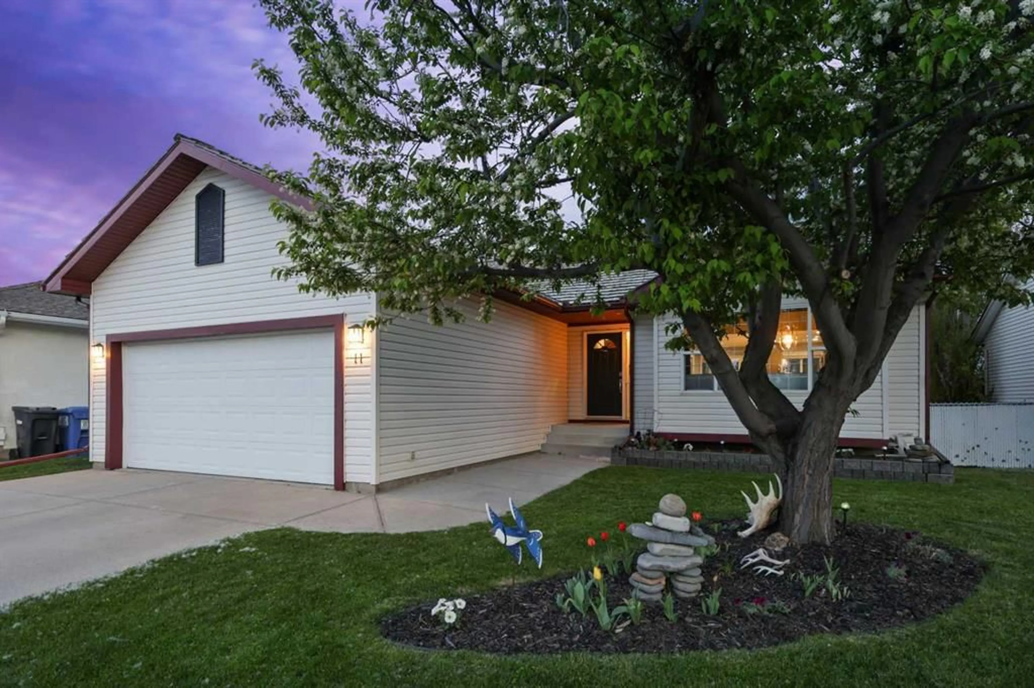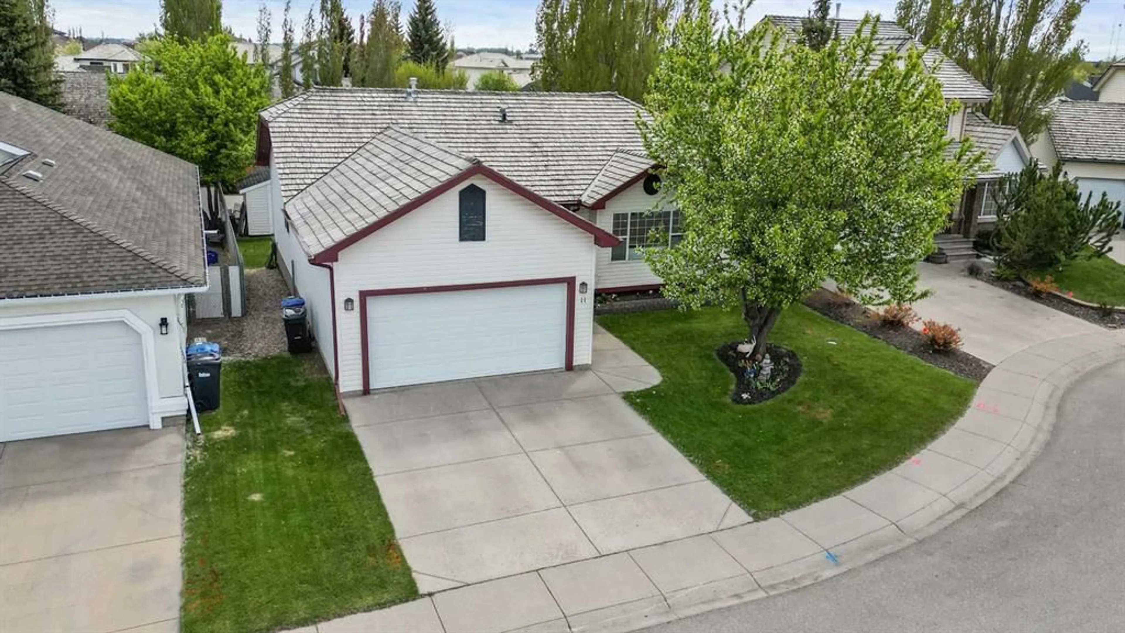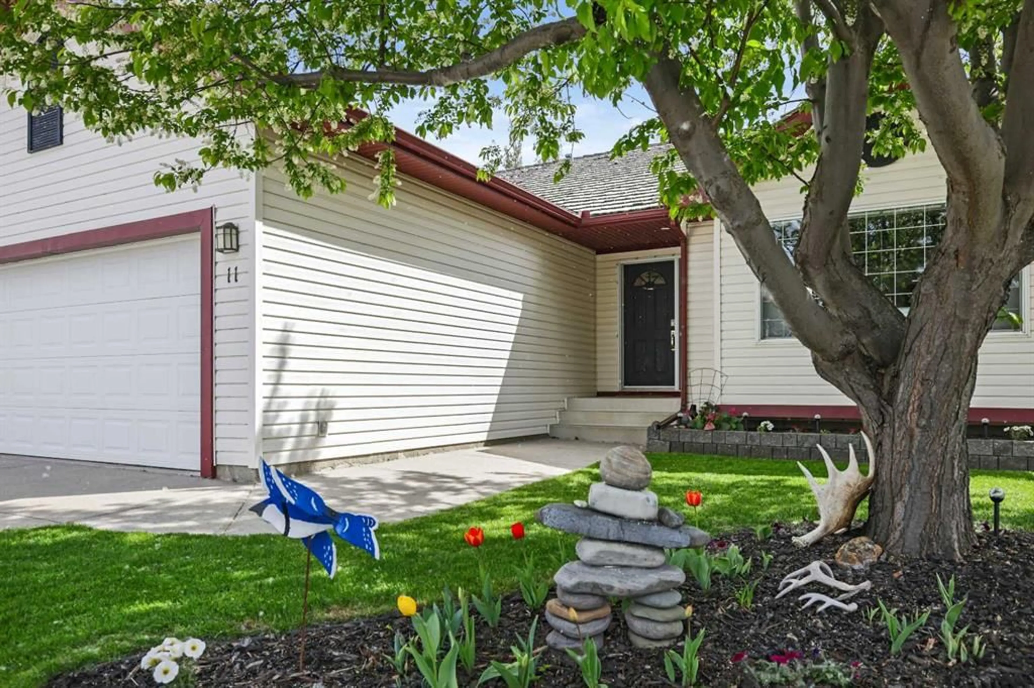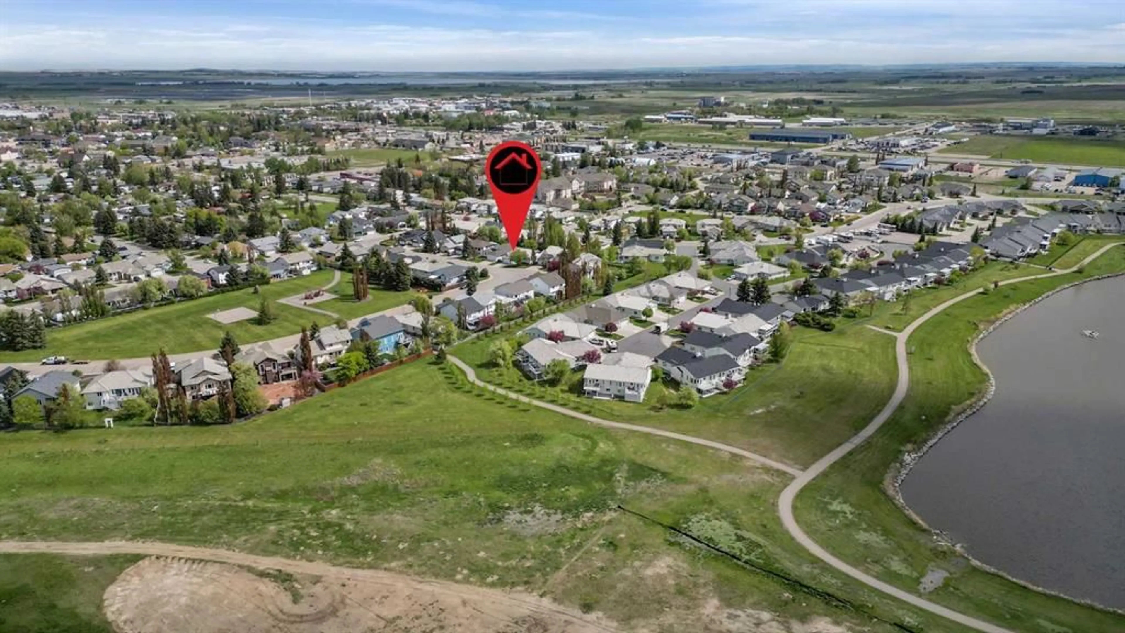11 Strathmore Lakes Cres, Strathmore, Alberta T1P 1L7
Contact us about this property
Highlights
Estimated valueThis is the price Wahi expects this property to sell for.
The calculation is powered by our Instant Home Value Estimate, which uses current market and property price trends to estimate your home’s value with a 90% accuracy rate.Not available
Price/Sqft$480/sqft
Monthly cost
Open Calculator
Description
Welcome to the sought-after community of Strathmore Lakes. This immaculately kept bungalow is tucked away on a quiet street and offers just over 2,500 sq ft of developed living space. With 5 bedrooms and 3 bathrooms, it’s the perfect home for families or retirees seeking comfort and space. The open-concept layout features a bright, updated kitchen with modern finishes and direct access to a composite deck—ideal for summer BBQs and outdoor entertaining. The main floor also includes a spacious living and dining area. The primary suite offers a large walk-in closet and a private 3-piece ensuite, providing a quiet retreat. Two additional bedrooms and a renovated 4-piece bathroom complete the main level. Downstairs, you’ll find a generous family room, two more bedrooms, another 4-piece bathroom, and plenty of storage throughout. The south-facing backyard is beautiful and fully landscaped, featuring low-maintenance composite decking, a powered shed, and direct access to a back lane—offering both privacy and convenience. Central A/C keeps the home cool during warm summer days. The double garage has been freshly painted and includes built-in storage. Meticulously maintained and clearly cared for, this home shows true pride of ownership. Located close to parks and within walking distance to two elementary schools, it offers comfort, convenience, and lasting value. This home has everything you need to enjoy the best of small-town living with all the amenities. Take the next step toward making this beautiful home yours—schedule a viewing today!
Property Details
Interior
Features
Main Floor
Living Room
15`0" x 14`0"Bedroom - Primary
12`4" x 10`11"Kitchen With Eating Area
15`3" x 11`0"Dining Room
10`4" x 7`10"Exterior
Features
Parking
Garage spaces 2
Garage type -
Other parking spaces 2
Total parking spaces 4
Property History
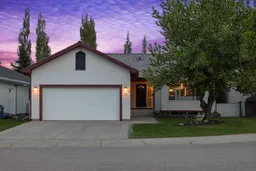 47
47