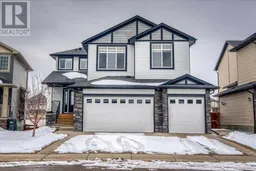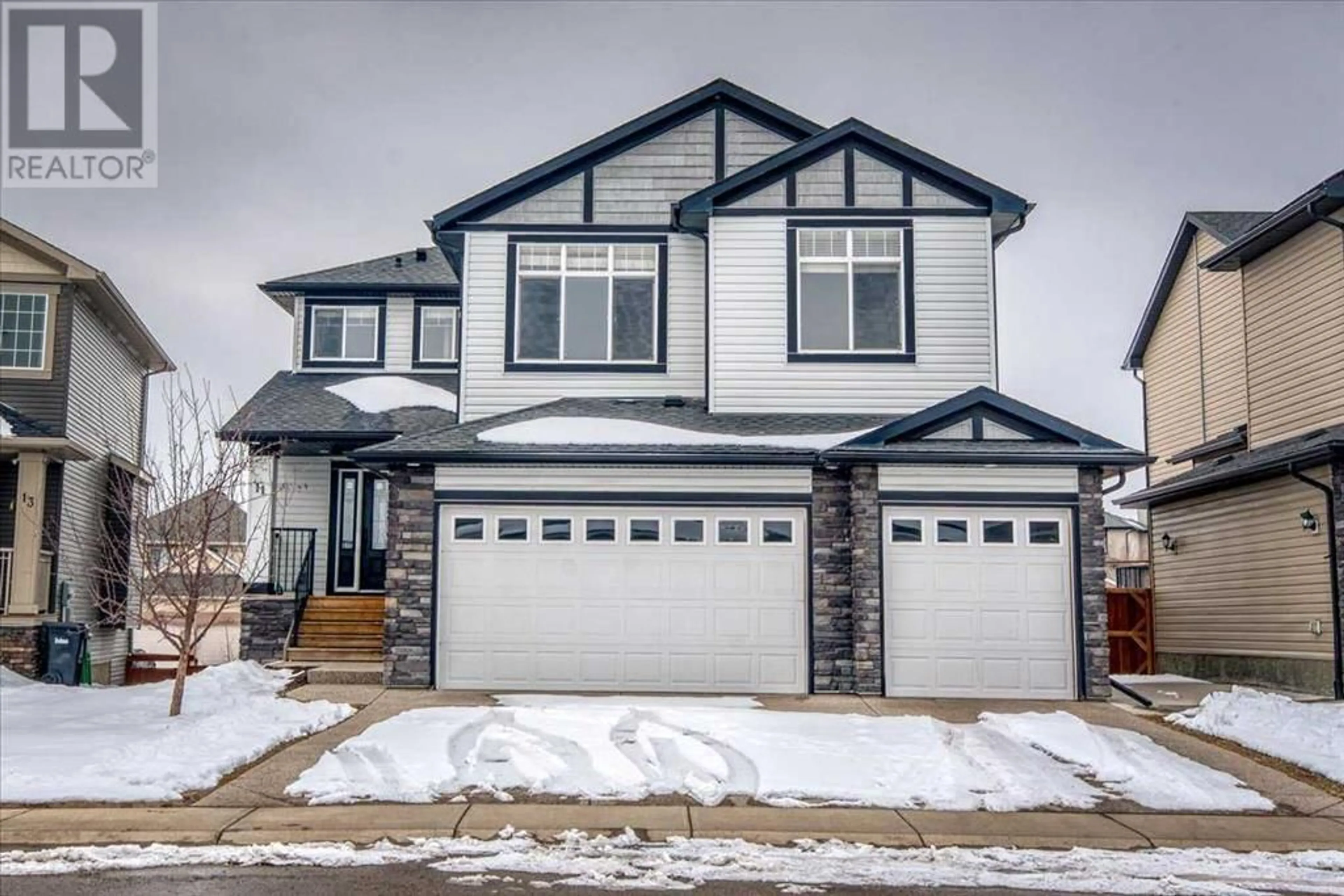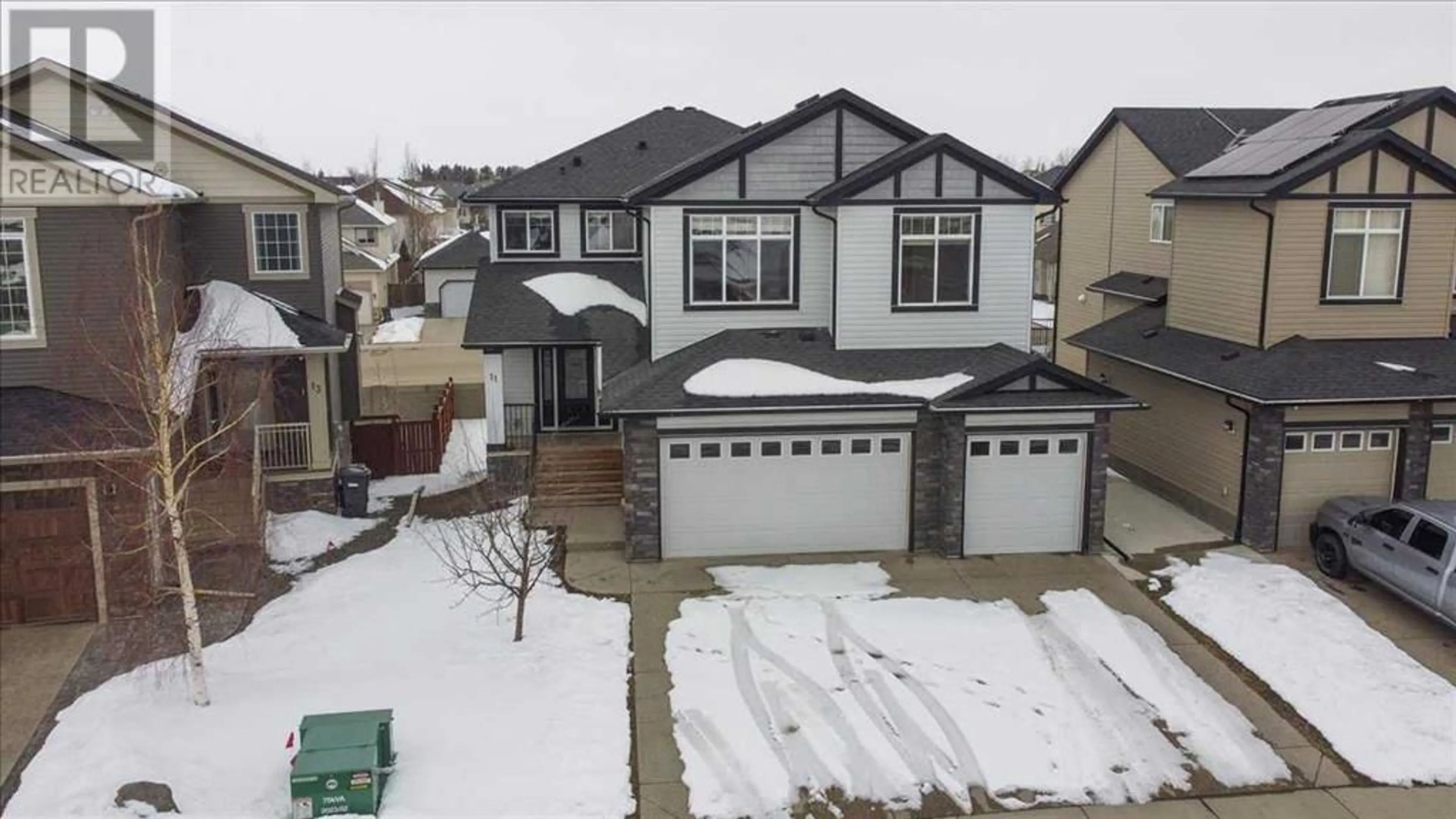11 Lakes Estates Circle, Strathmore, Alberta T1P0B7
Contact us about this property
Highlights
Estimated ValueThis is the price Wahi expects this property to sell for.
The calculation is powered by our Instant Home Value Estimate, which uses current market and property price trends to estimate your home’s value with a 90% accuracy rate.Not available
Price/Sqft$394/sqft
Days On Market40 days
Est. Mortgage$3,861/mth
Tax Amount ()-
Description
Gorgeous custom built fully developed WALK OUT AND TRIPLE CAR GARAGE in one of Strathmore's most sought after neighbourhoods! First time on market for this over 3,000 sq ft (total including bsmt) home which features a well thought out floor plan including a chef's dream kitchen with lots of cabinetry extended to ceiling, granite counters, quality stainless steel appliances, a walk in pantry and patio doors to deck with lake views! There is a conveniently located main floor office/den, upstairs has a bonus room, laundry room and 4 bedrooms including a spacious primary suite with an oversized walk in closet and luxurious ensuite. There are 6 LARGE SIZED BEDROOMS including 2 in the basement. The lower level is an illegal suite with separate entrance and has 2 bedrooms, 5 pce bathroom, family room, laundry room, lots of storage and access to a large private covered patio and fully fenced backyard. This home is a great find - BUILT FOR THE CURRENT OWNER who has a PHD in Engineering from Germany and performed regular inspections from start to finish to ensure high standards throughout. (id:39198)
Property Details
Interior
Features
Main level Floor
Great room
12.00 ft x 14.25 ftOffice
10.25 ft x 9.92 ft2pc Bathroom
6.42 ft x 2.67 ftKitchen
10.08 ft x 13.42 ftExterior
Parking
Garage spaces 3
Garage type Attached Garage
Other parking spaces 0
Total parking spaces 3
Property History
 43
43



