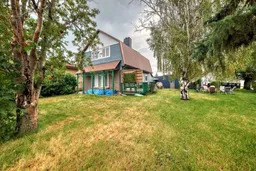Extensively renovated home in the heart of Strathmore!! This home has everything to offer. Your privately treed yard is amazing with deck, pond, lovely landscaping, storage shed and more. Walking up you are welcomed by the oversized 23x23 garage with additional work shop and spray booth room. The home has been completely renovated. The front room was formerly plumbed for a hair salon, but can be a family room or a large entry way or office this leads you to your 2 piece bath, main floor laundry and 2 stairs to the main home. The kitchen boasts loads of tasteful cupboards and granite counters, massive island, raw edge shelving, stainless appliances, new backsplash and more. The living room has been complete with built in entertainment unit for massive television, and electric stone surround fireplace. There is ample storage on the main floor as well as a back door to your private little yard and storage shed. The upper houses 3 generous bedrooms, and a beautifully upgraded 5 piece bath. This home is a must see!!! It is situated on a massive lot and is close to schools, shopping and more.
Inclusions: Bar Fridge,Dishwasher,Dryer,Electric Stove,Garage Control(s),Range Hood,Refrigerator,Washer,Window Coverings
 48
48


