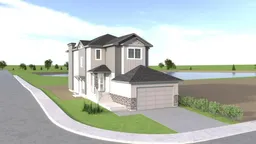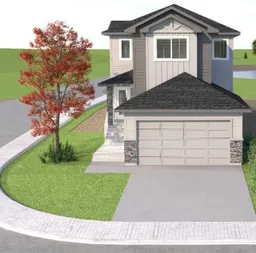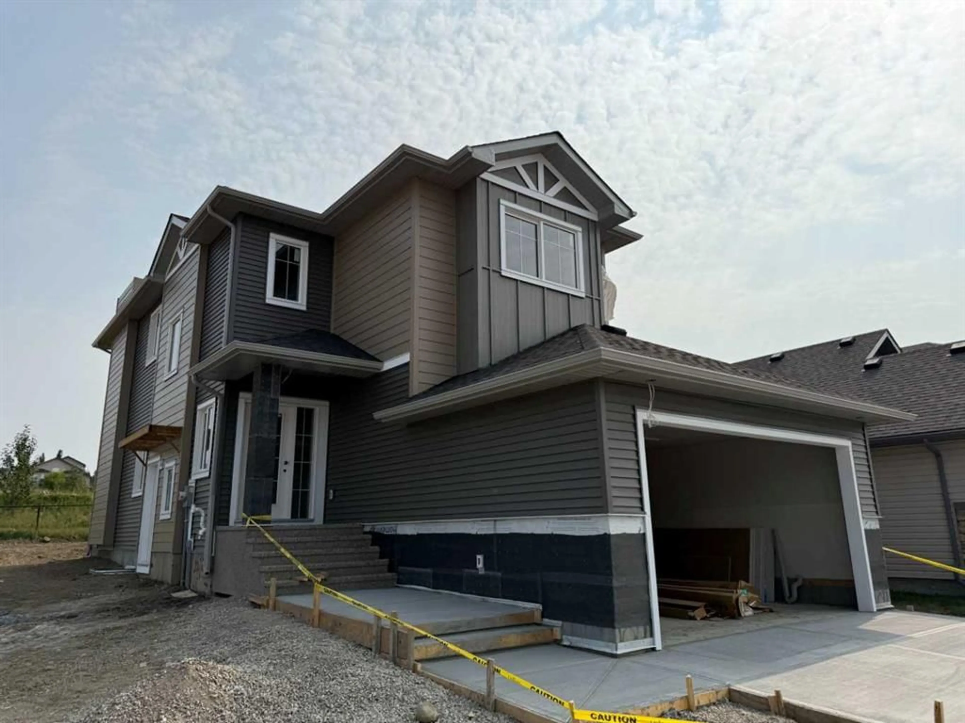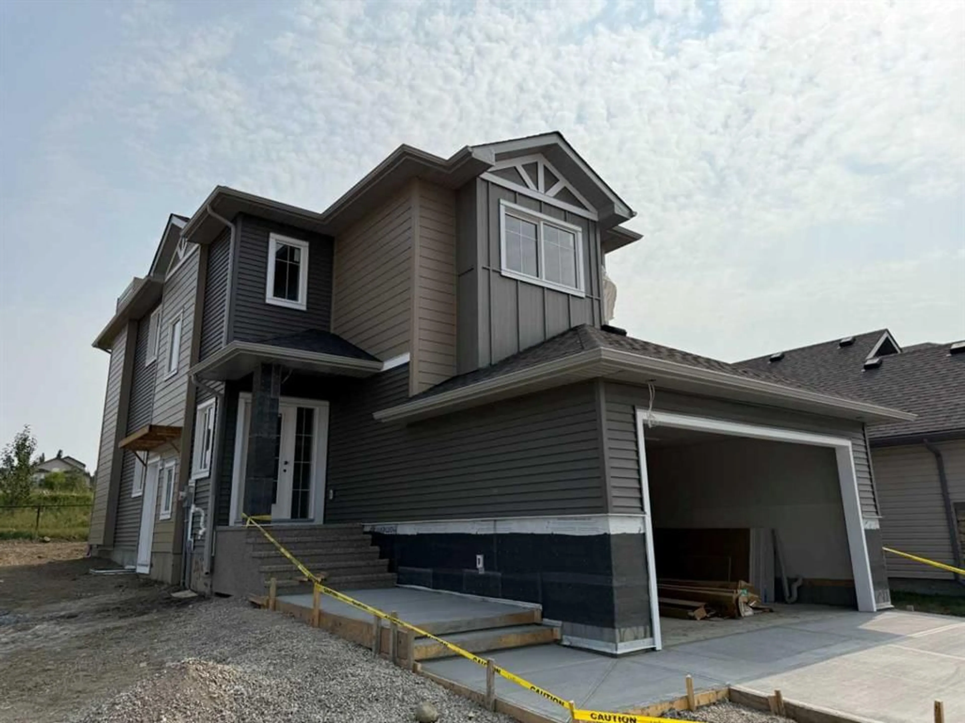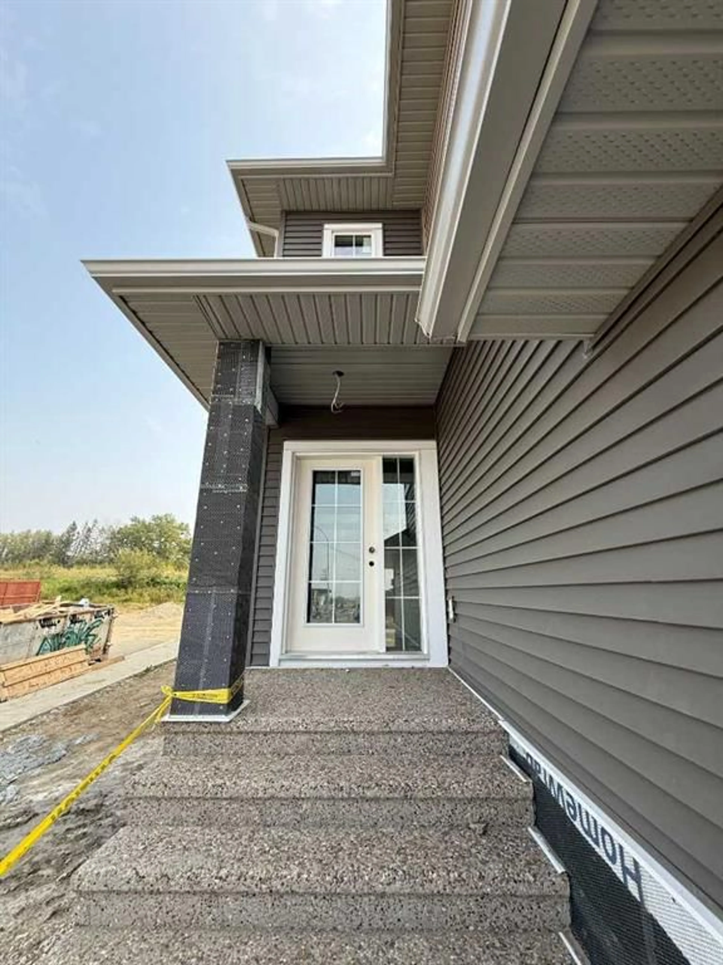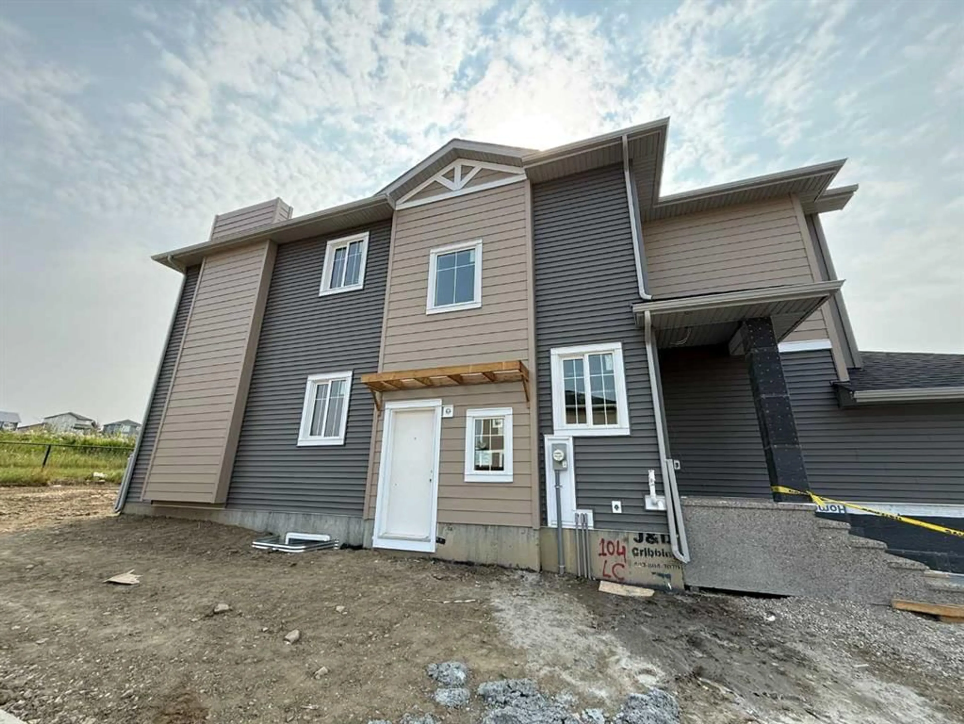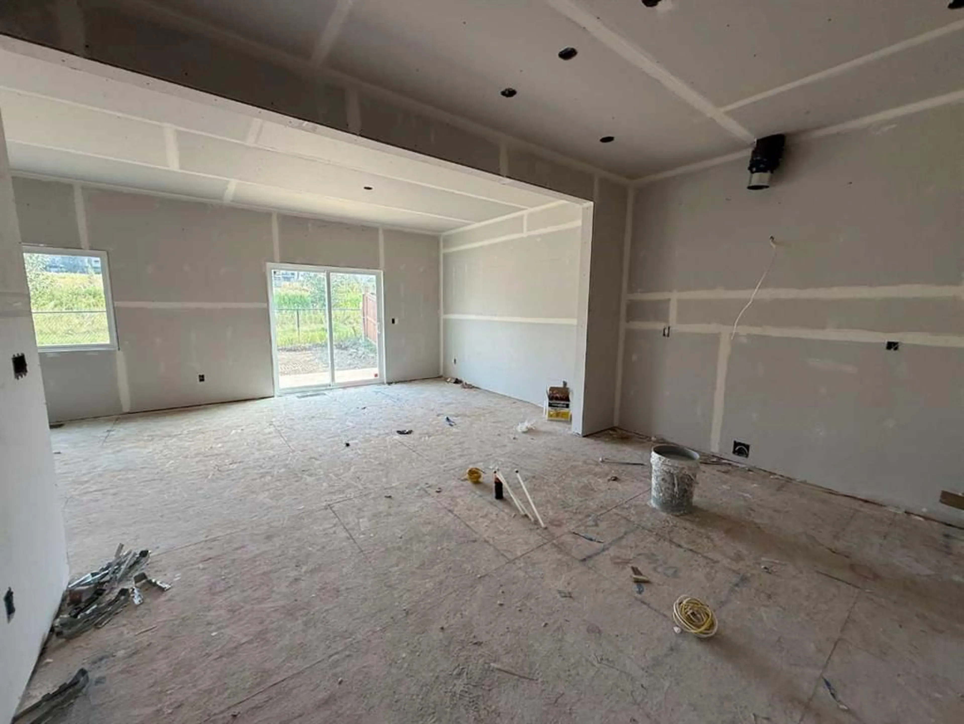104 Lakewood Cir, Strathmore, Alberta T1P0G8
Contact us about this property
Highlights
Estimated valueThis is the price Wahi expects this property to sell for.
The calculation is powered by our Instant Home Value Estimate, which uses current market and property price trends to estimate your home’s value with a 90% accuracy rate.Not available
Price/Sqft$363/sqft
Monthly cost
Open Calculator
Description
Welcome to this stunning two-storey home, complete with a legal two-bedroom basement suite and private side entrance, perfect for multi-generational living or generating rental income. Set on a spacious corner lot with no neighbours to the side or rear, the property offers both privacy and extra room to enjoy. Step inside and you’ll be greeted by an airy open-to-above feature that sets the tone for the rest of the home. Just off the entryway is a versatile office, ideal for working from home, studying, or even serving as a fourth bedroom. A full bathroom on the main level adds convenience for family and guests alike. The heart of the home is its open-concept kitchen, dining, and living areas, designed for easy everyday living and effortless entertaining. A large walk-in pantry, extended island, abundant cabinetry, and oversized windows bring both function and light to the space. Upstairs, the layout is tailored for family life. The primary suite offers a private retreat with its own en-suite and walk-in wardrobe. Two additional bedrooms provide flexibility, while the bonus room is perfect as a play space, media area, or cozy lounge. A dedicated laundry room upstairs makes chores that much easier. The legal basement suite is one of the property’s standout features, offering independent living with its own entrance. Whether for extended family or as a rental opportunity, it’s a versatile addition that enhances the home’s value. Outside, the corner lot delivers extra breathing room and a greater sense of openness, while the double garage provides secure parking and storage. In short, this home ticks all the boxes: a thoughtful floor plan, stylish design, and the rare advantage of a legal suite. All of this in Strathmore, a vibrant community that offers the amenities of the city without the hustle and bustle.
Property Details
Interior
Features
Upper Floor
Bedroom - Primary
14`2" x 11`0"Bedroom
10`9" x 9`1"Bedroom
10`10" x 10`10"4pc Ensuite bath
Exterior
Features
Parking
Garage spaces 2
Garage type -
Other parking spaces 4
Total parking spaces 6
Property History
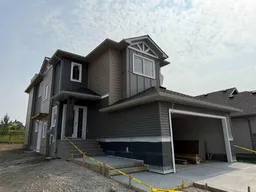 16
16