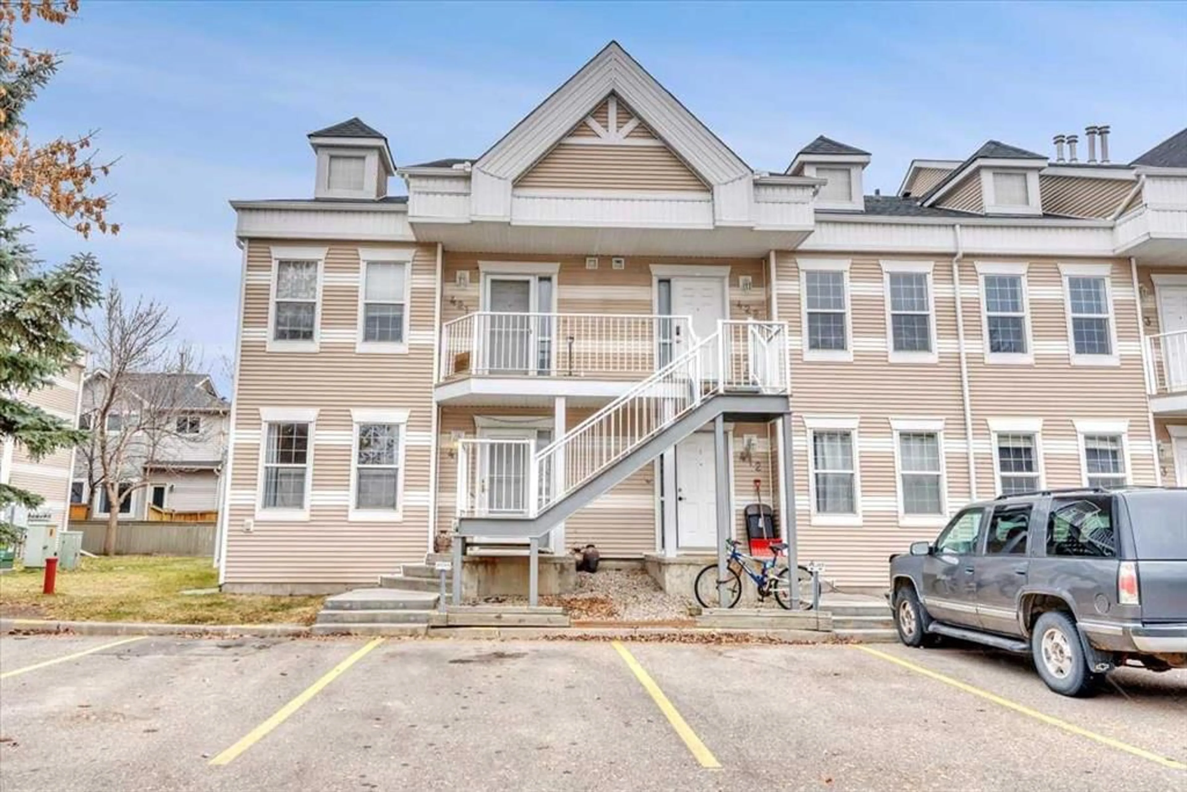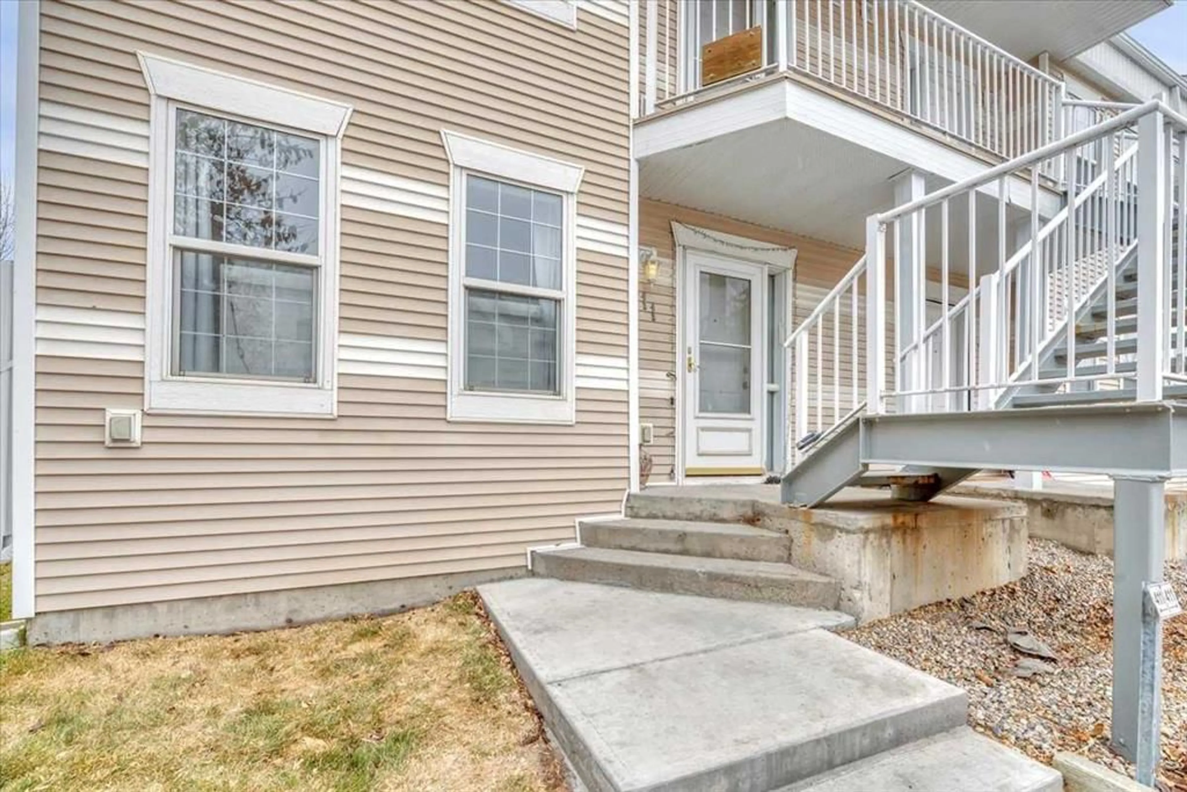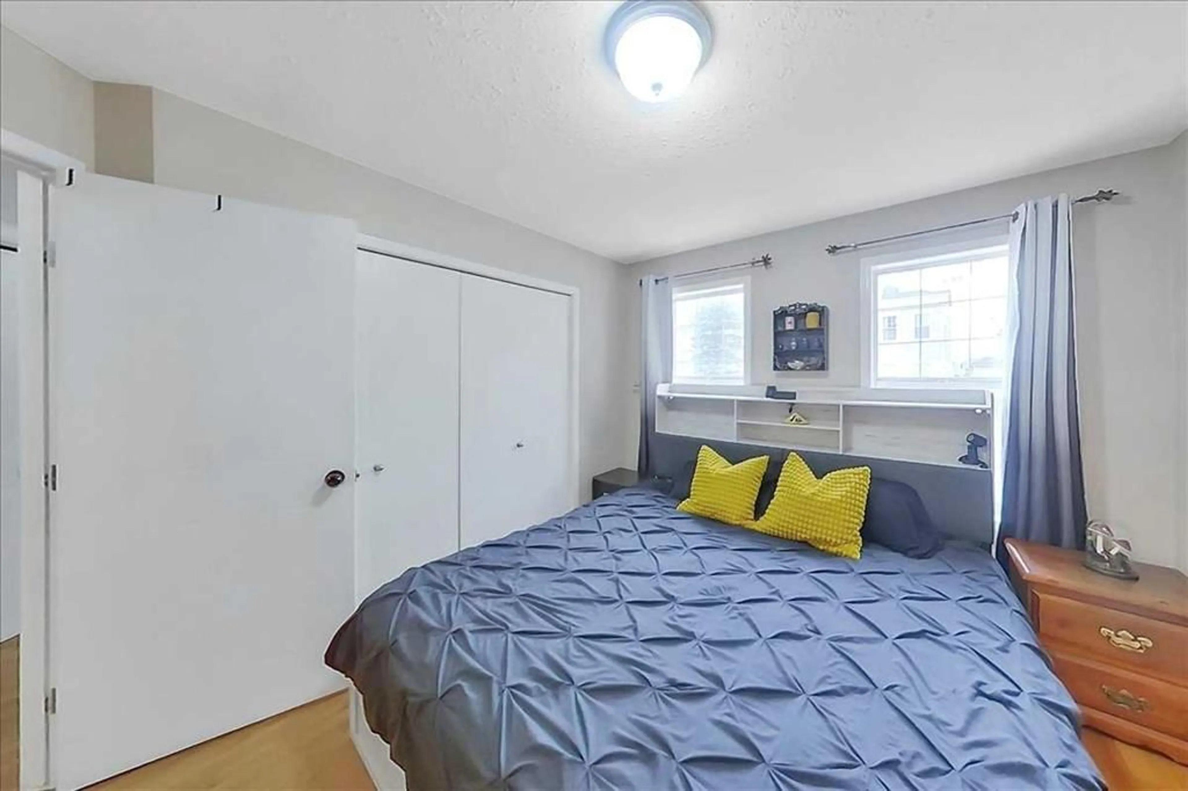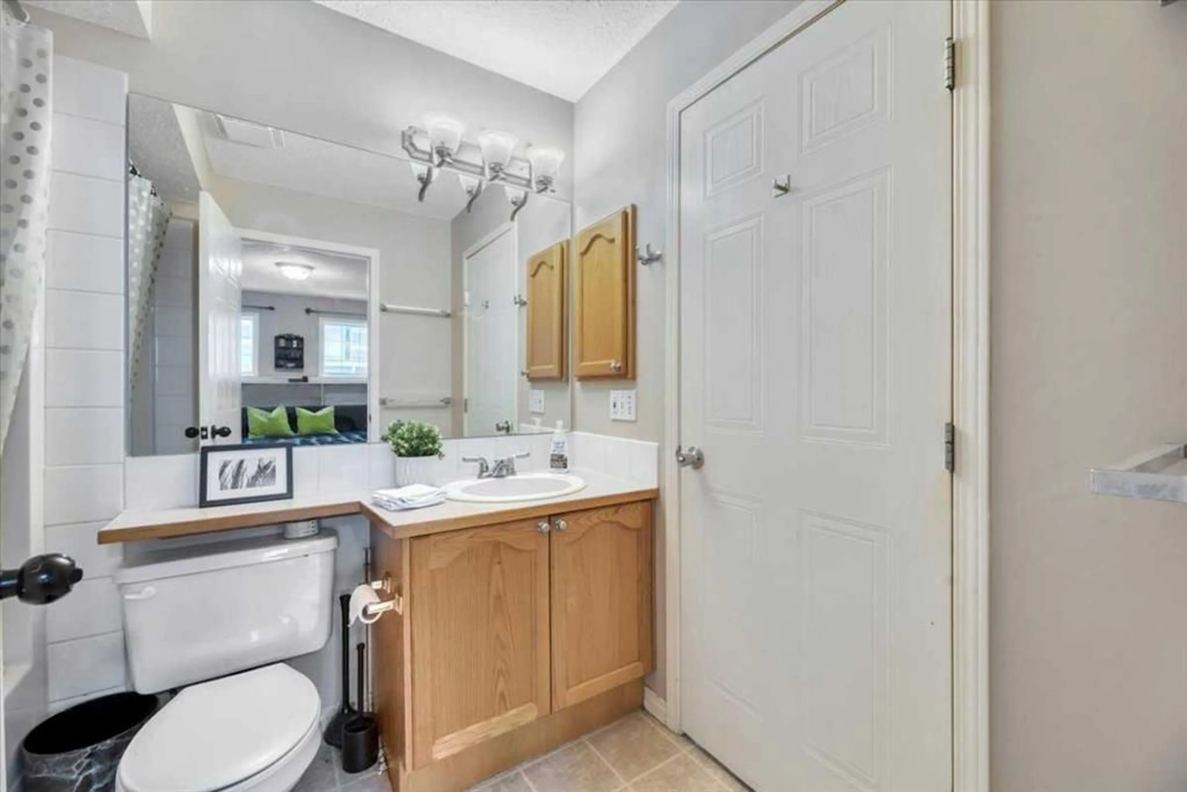103 STRATHAVEN Dr #411, Strathmore, Alberta T1P1W4
Contact us about this property
Highlights
Estimated valueThis is the price Wahi expects this property to sell for.
The calculation is powered by our Instant Home Value Estimate, which uses current market and property price trends to estimate your home’s value with a 90% accuracy rate.Not available
Price/Sqft$294/sqft
Monthly cost
Open Calculator
Description
Some homes just feel right. This MAIN-FLOOR condo in Strathaven offers comfort, convenience, and flexibility in one smart package. Featuring an open layout, kitchen with eating island, and a cozy living room with gas fireplace. Step outside to a patio with gas BBQ hookup and direct access to beautifully maintained shared green space, with snow removal included. The main floor includes two bedrooms, a full 4-piece bath, and an oversized laundry room with excellent storage. The partially finished basement adds valuable living space with new flooring, a large bedroom, 3-piece bath, and a rec room ready for your finishing touches. PET FRIENDLY with board approval. QUICK POSSESSION available. Two assigned parking stalls right outside your door. Walking distance to a K–6 school and minutes to the hospital, arena, pool, and town amenities. An ideal option for first-time buyers or those looking to downsize with ease.
Property Details
Interior
Features
Basement Floor
Storage
9`3" x 7`9"3pc Bathroom
7`8" x 5`1"Bedroom
19`3" x 10`11"Game Room
13`3" x 16`7"Exterior
Features
Parking
Garage spaces -
Garage type -
Total parking spaces 2
Property History
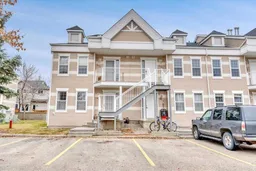 19
19
