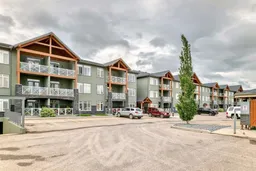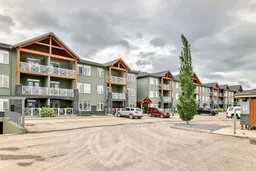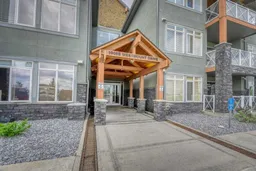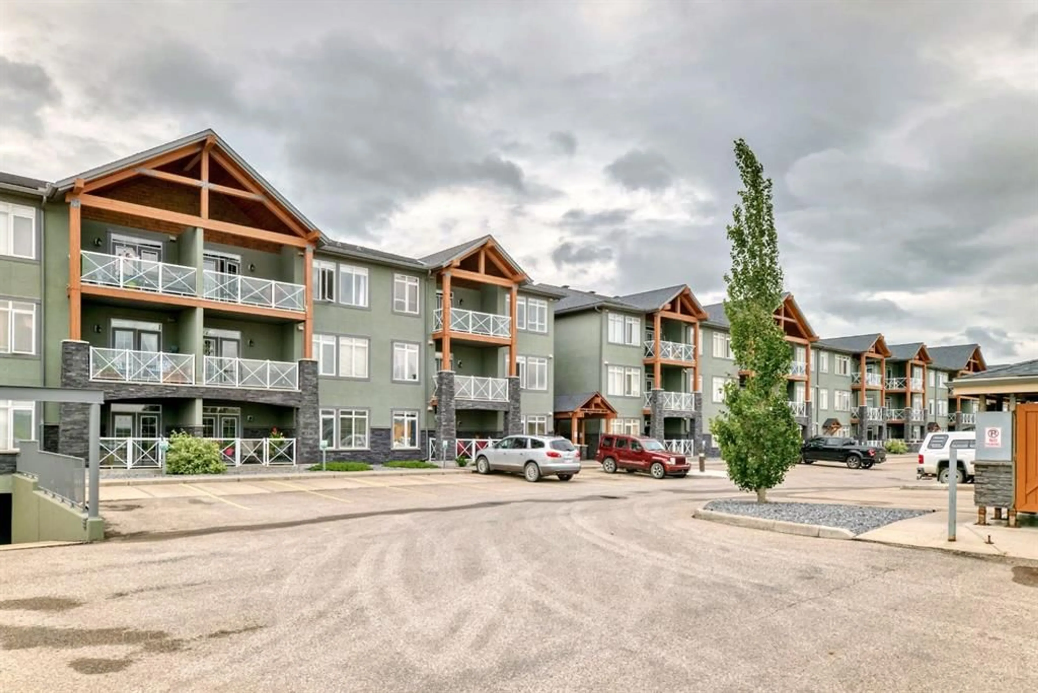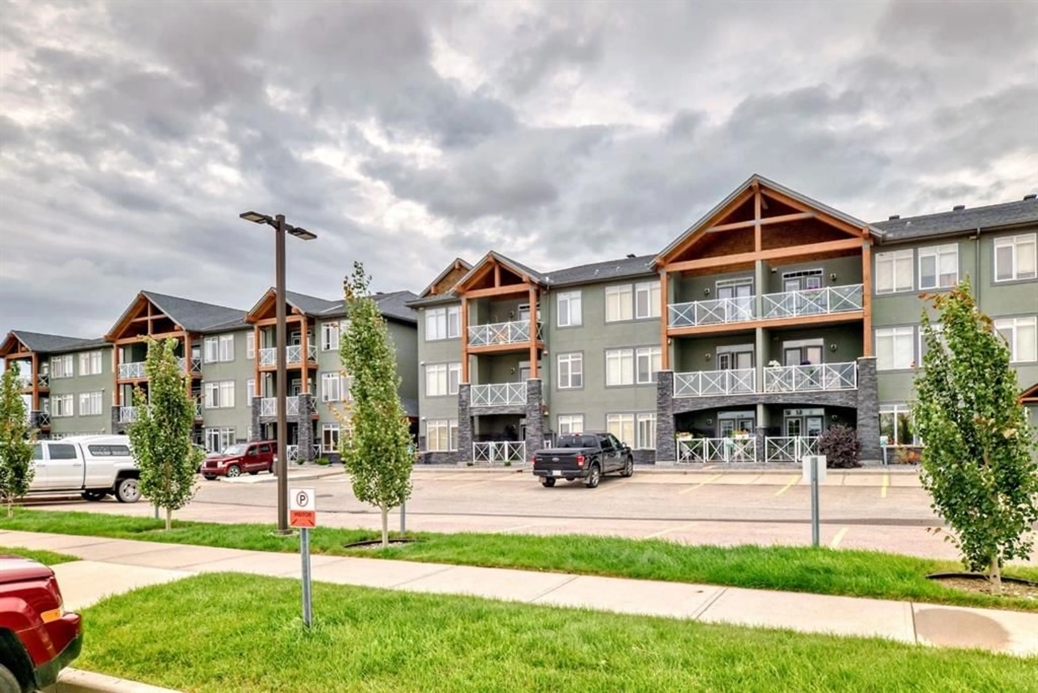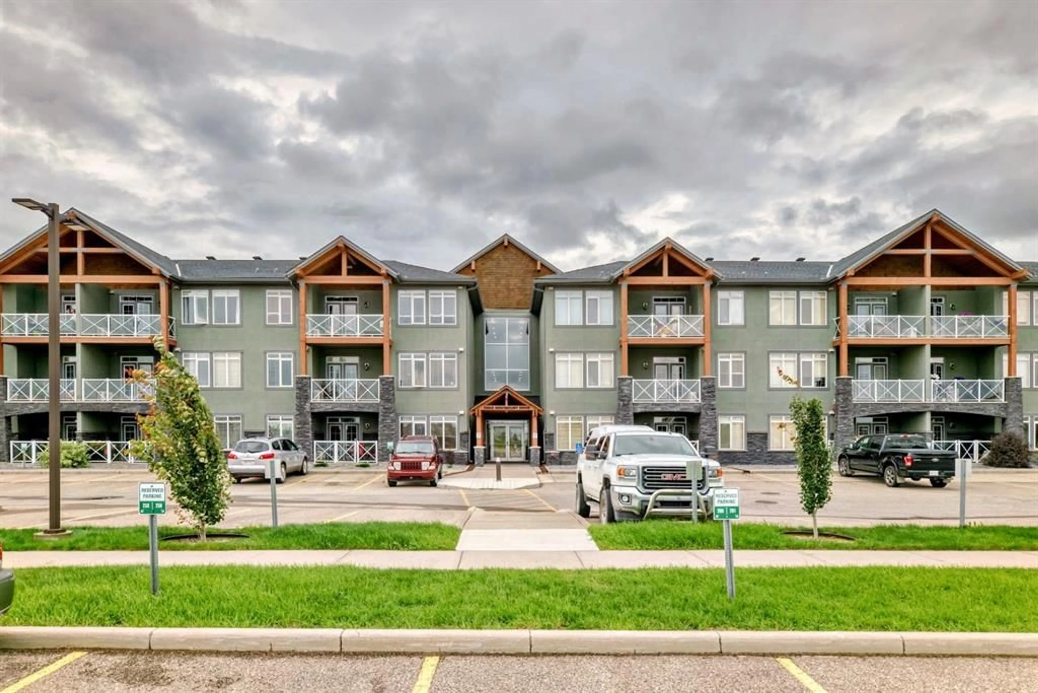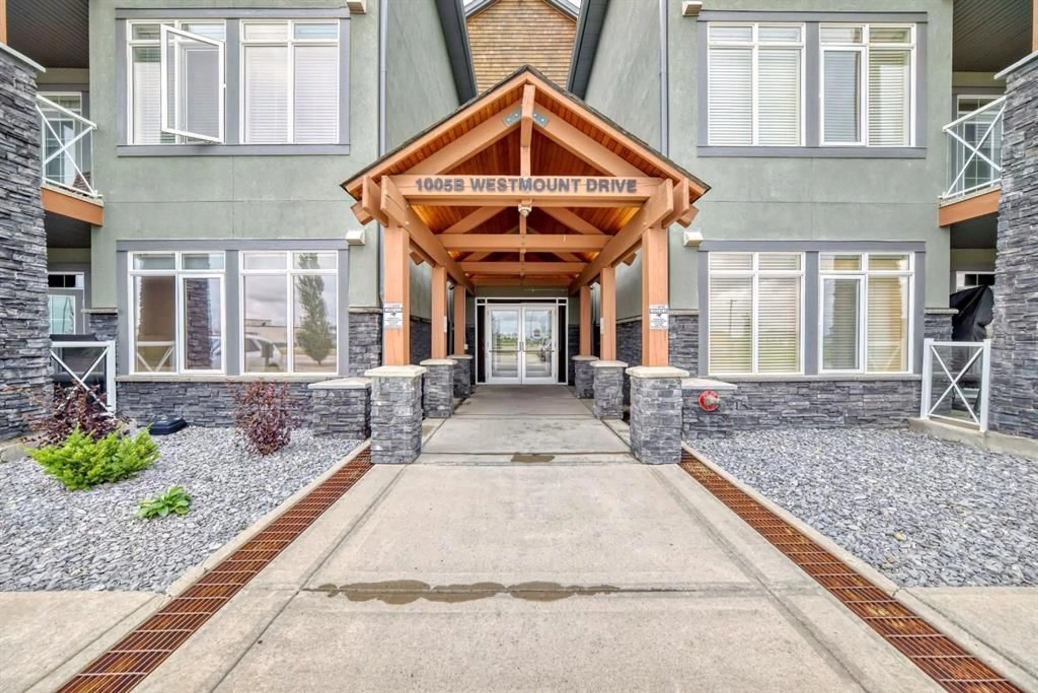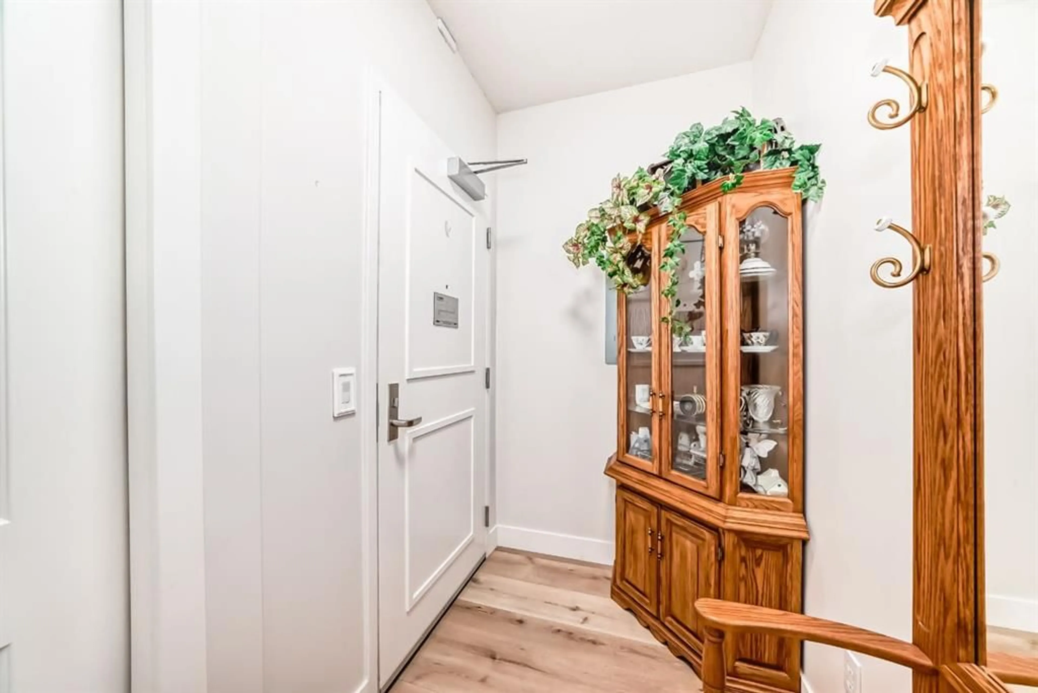1005B Westmount Dr #111, Strathmore, Alberta T1P 0C3
Contact us about this property
Highlights
Estimated valueThis is the price Wahi expects this property to sell for.
The calculation is powered by our Instant Home Value Estimate, which uses current market and property price trends to estimate your home’s value with a 90% accuracy rate.Not available
Price/Sqft$355/sqft
Monthly cost
Open Calculator
Description
Wow this home shows better than new!! Freshly painted throughout. Newer vinyl flooring throughout. Cabinets are like new. This one bedroom condo is on the main floor with 3 parking stalls. 1 parking is conveniently situated by your patio, and the other two are close to your elevator underground with your storage unit. Walking in your are welcomed by a great size entry way complete with coat closet. The large living room is large enough for a sectional couch there is a beautiful corner gas fireplace for those cozy nights. The French garden doors lead you to your concrete patio complete with gas BBQ hookup and nice glass finishings. There is a good size dining area as well as a breakfast bar and a galley kitchen with granite counters giving it lots of counter space for cooking and baking. The bedroom will fit king furniture and features a walk in closet as well as access to the bathroom. All of this is also complete with in floor heating. The condo fees include Gas/heat, water, sewer, garbage, management, maintenance, snow removal, lawn mowing and more!! Just move in connect your power and TV/Internet and settle in.
Property Details
Interior
Features
Main Floor
Bedroom - Primary
13`6" x 11`4"Walk-In Closet
7`10" x 4`3"4pc Bathroom
8`2" x 7`1"Entrance
9`5" x 4`6"Exterior
Features
Parking
Garage spaces 2
Garage type -
Other parking spaces 1
Total parking spaces 3
Condo Details
Amenities
Laundry, Parking, Visitor Parking
Inclusions
Property History
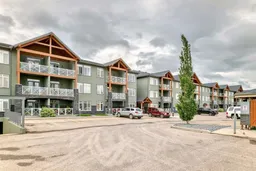 40
40