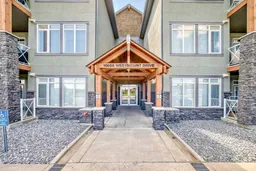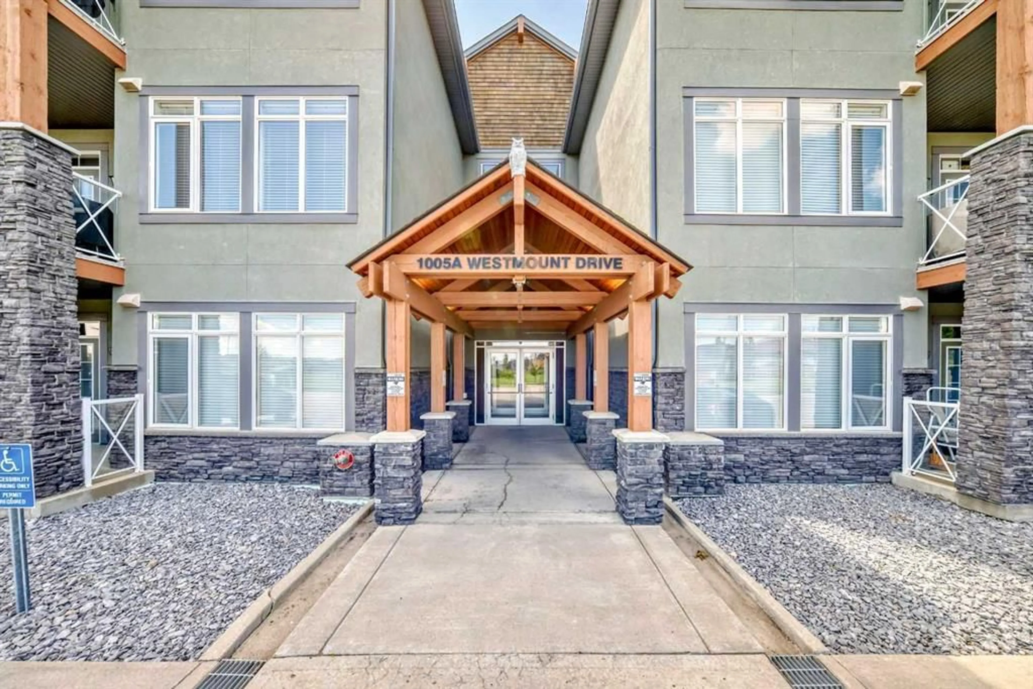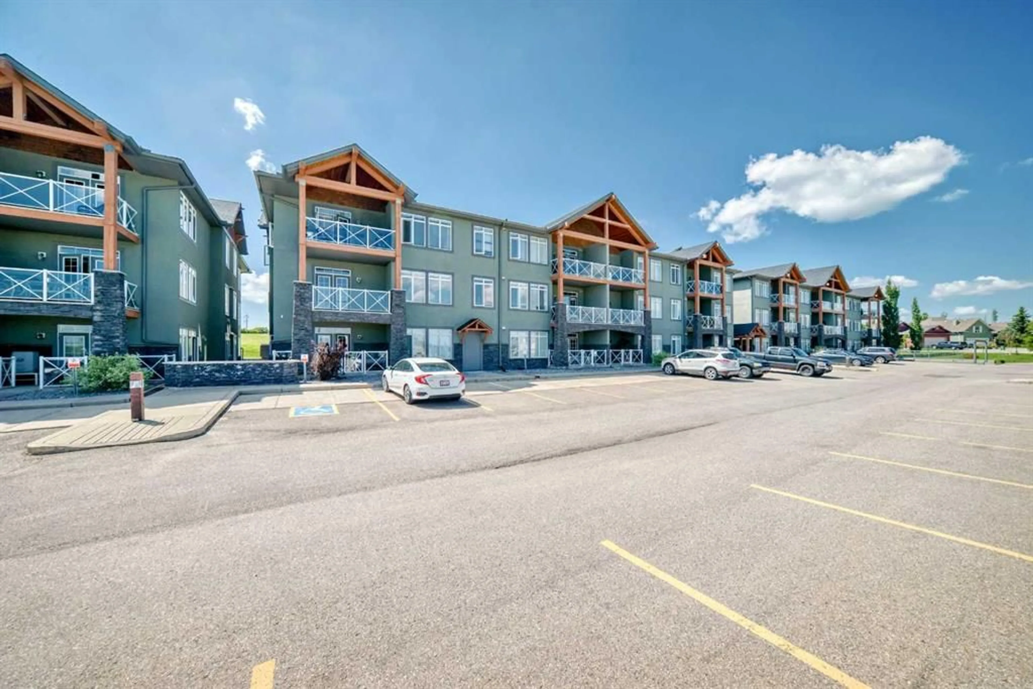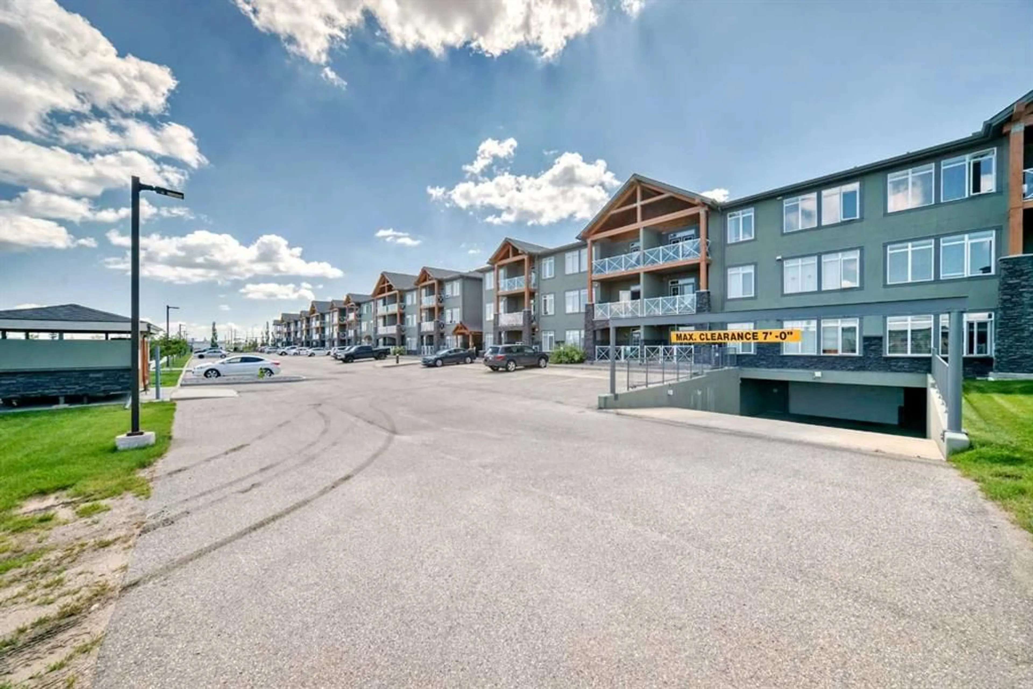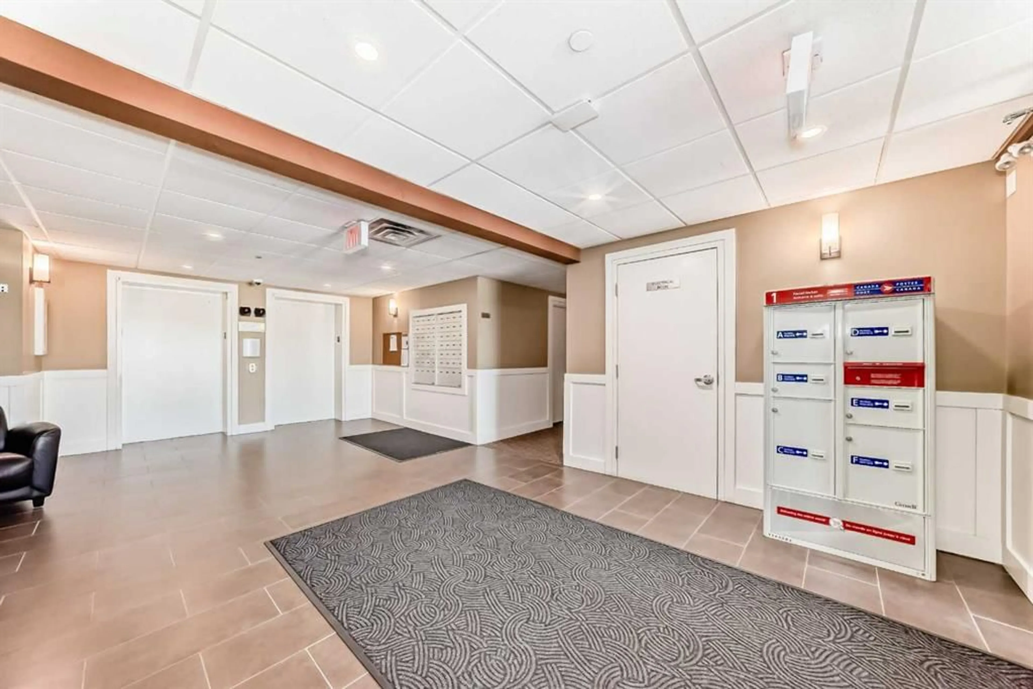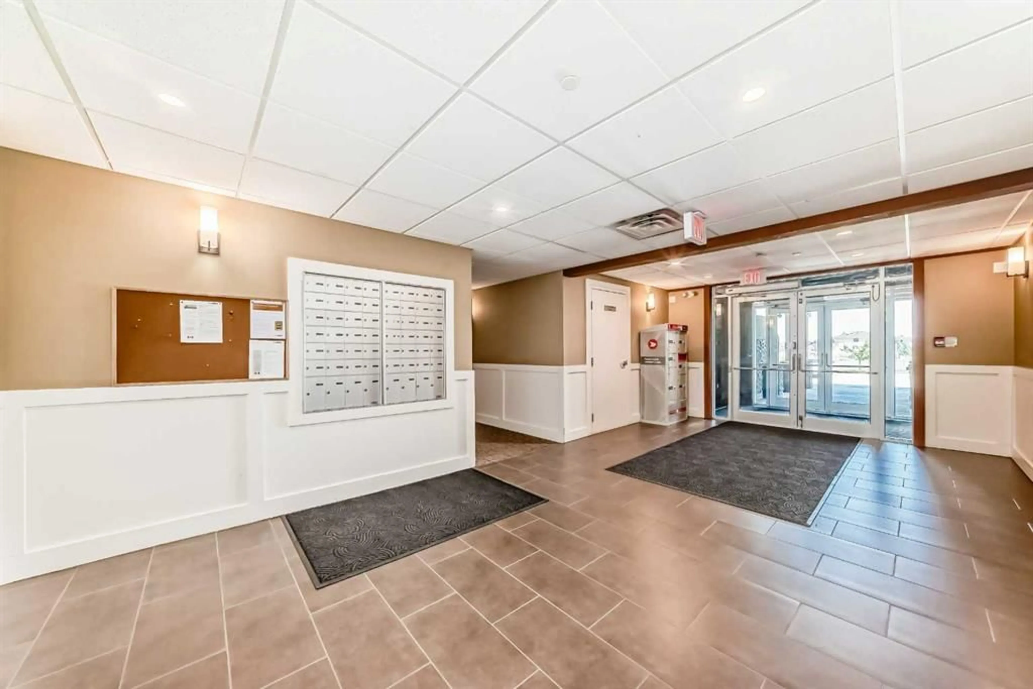1005A Westmount Dr #210, Strathmore, Alberta T1P 0C3
Contact us about this property
Highlights
Estimated valueThis is the price Wahi expects this property to sell for.
The calculation is powered by our Instant Home Value Estimate, which uses current market and property price trends to estimate your home’s value with a 90% accuracy rate.Not available
Price/Sqft$306/sqft
Monthly cost
Open Calculator
Description
This fantastic unit in the Savana Condos of Strathmore offers a prime location within walking distance to the lake, pond, and all nearby amenities. With over 1,000 square feet of living space, this spacious two-bedroom, two-bathroom condo is an excellent opportunity for both homeowners and investors. The unit includes three titled parking stalls—one tandem heated underground stall (with extra storage in front) and one titled exterior surface stall. Underground stall is 111 and surface stall is 205 Inside, the layout is open and inviting with open concept from the living room to the dining area and kitchen. The kitchen is thoughtfully designed with abundant cabinet space, upgraded stainless steel appliances including a fridge with water and ice, a large L-shaped island with an eating bar, a pantry, and granite countertops. Ceramic tile flooring is featured in the kitchen and bathrooms, while the rest of the unit is finished in carpet. The living room offers a cozy gas corner fireplace and access to a spacious balcony with a lovely view. The master bedroom is impressively large and filled with natural light from multiple windows. It includes a walk-through closet that leads to a luxurious five-piece ensuite with double sinks, a separate shower, and a soaker tub. The second bedroom is also generous in size with plenty of closet space, and there's an additional four-piece bathroom for guests. For added comfort, the unit features in-floor heating, air-conditioning unit on the deck and wall unit in living room, and a washer and dryer are conveniently located in-suite. This well-managed complex is known for its popularity and desirability. Currently, the property is tenanted with a lease in place until June 2026 at $2,000 per month. The tenant is open to extending their stay, making this a strong investment opportunity for those looking to secure a reliable rental income. Please note that while dogs are not permitted in the complex, cats are allowed with board approval.
Property Details
Interior
Features
Main Floor
5pc Ensuite bath
9`4" x 8`6"Walk-In Closet
9`2" x 5`8"Bedroom - Primary
14`3" x 11`5"Living Room
13`1" x 16`11"Exterior
Features
Parking
Garage spaces 3
Garage type -
Other parking spaces 0
Total parking spaces 3
Condo Details
Amenities
Elevator(s), Secured Parking, Snow Removal, Trash, Visitor Parking
Inclusions
Property History
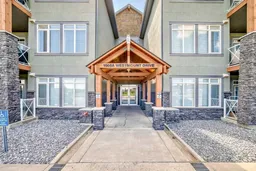 42
42