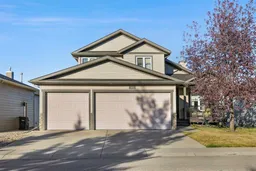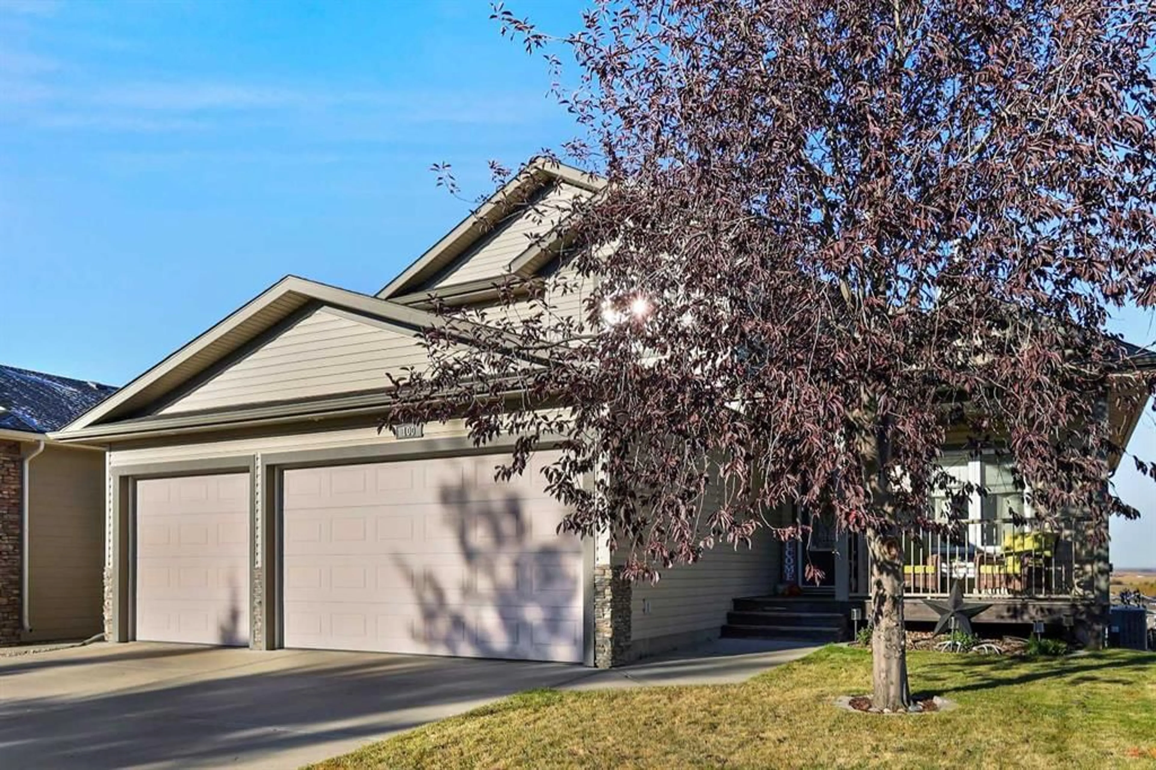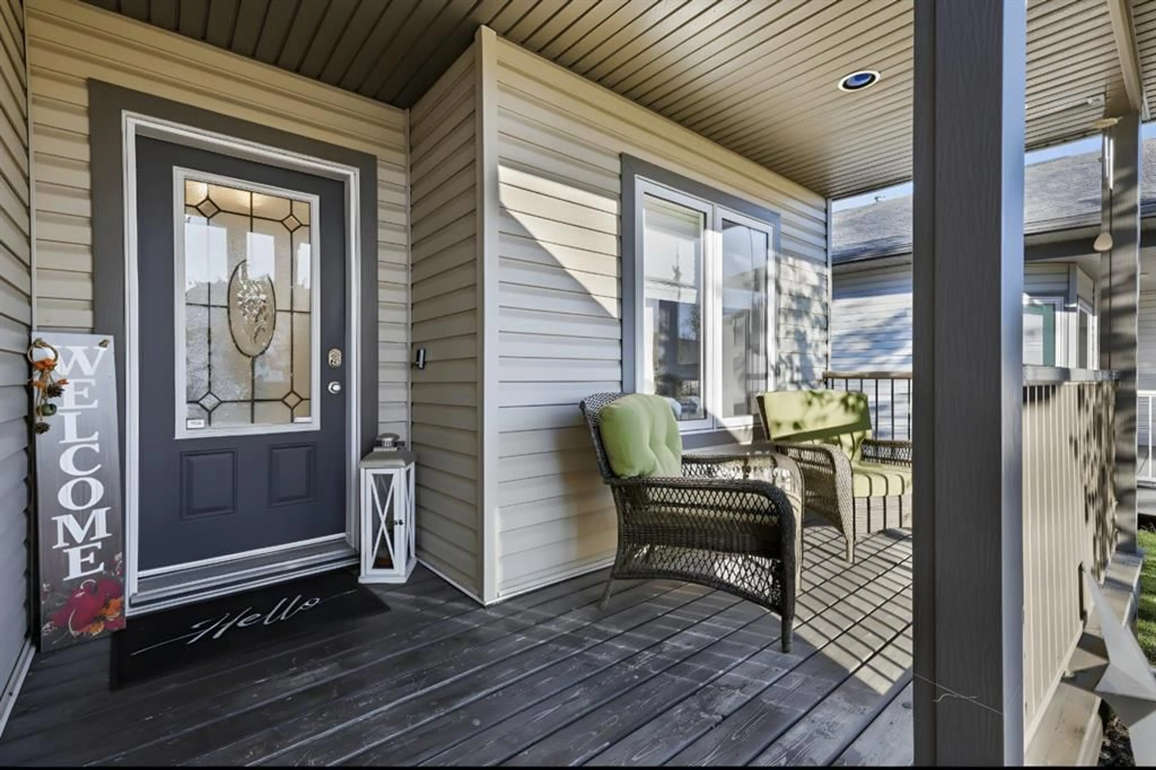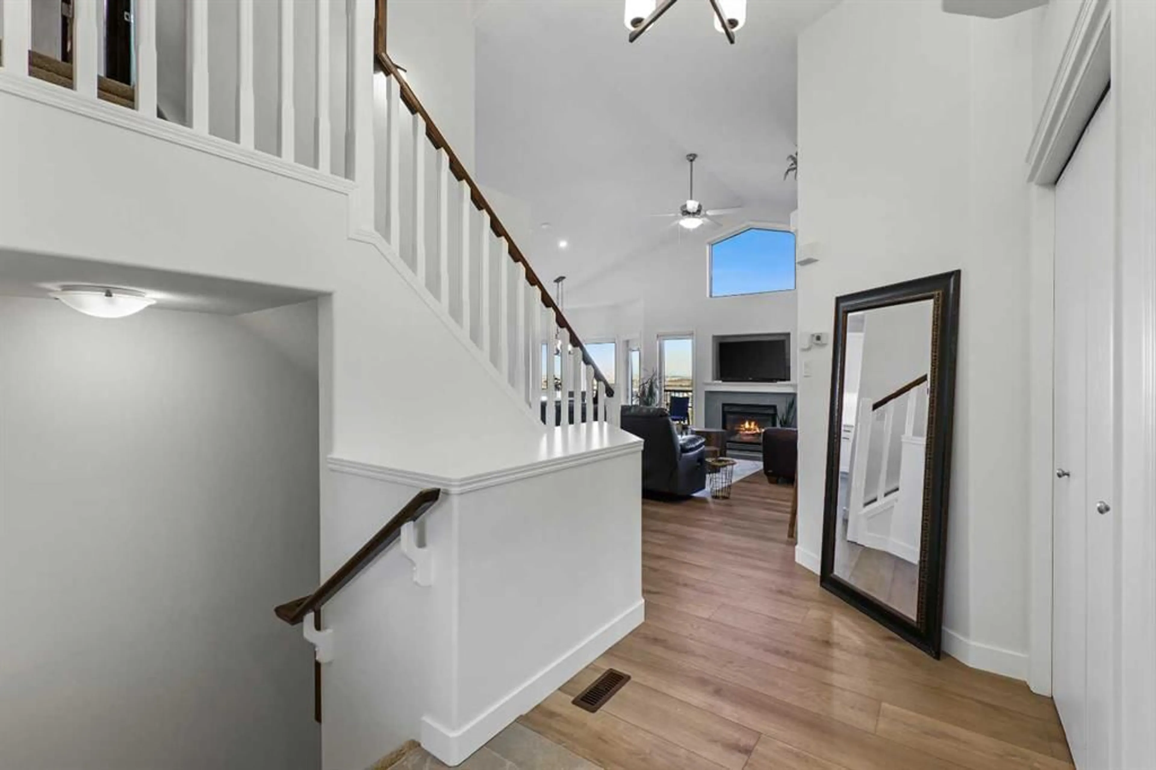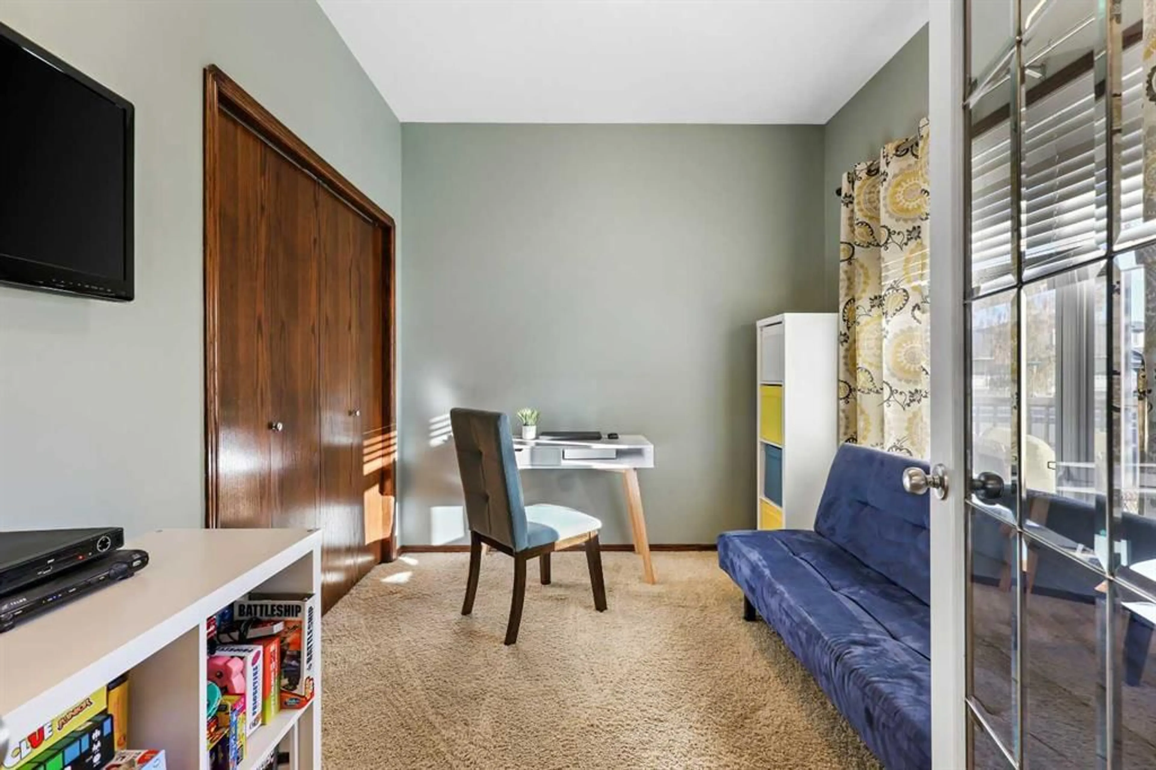100 Hillcrest Blvd, Strathmore, Alberta T1P 0A4
Contact us about this property
Highlights
Estimated valueThis is the price Wahi expects this property to sell for.
The calculation is powered by our Instant Home Value Estimate, which uses current market and property price trends to estimate your home’s value with a 90% accuracy rate.Not available
Price/Sqft$485/sqft
Monthly cost
Open Calculator
Description
Welcome to 100 Hillcrest Boulevard, nestled in the highly sought-after neighbourhood of Hillview Estates. This exceptional home was built by Rich-Lee Custom Homes and offers a perfect blend of elegance, comfort, and functionality. Featuring a triple-car garage with an east-facing driveway and plenty of parking space, this two-storey split design combines the luxury of bungalow-style living with the privacy of an upper level that includes two additional bedrooms and a 4-piece bathroom — ideal for family or guests. The main floor is open concept, designed for both everyday living and entertaining. The kitchen was beautifully renovated in 2022, showcasing quartz countertops, a gas stove, a large island, and stunning west-facing views. A cozy gas fireplace adds warmth and ambiance to the living area, creating the perfect space to relax and unwind. The primary bedroom is a true retreat, featuring a spacious walk-in closet, a 5-piece ensuite, and gorgeous west-facing views of the surrounding landscape. The fully finished walkout basement offers incredible versatility with a bedroom, 3-piece bathroom, a den, a bar area with plumbing ready for a wet bar, a large family room, and a spacious utility room with built-in storage. Step out to your private walkout patio, already wired for a future hot tub — the perfect spot to unwind at the end of the day. The landscaped yard includes underground sprinklers and a storage shed, making outdoor living both beautiful and easy to maintain. Living in Hillview means enjoying space, privacy, and sweeping views — all in a welcoming community. Contact your agent today to schedule a private tour of this beautiful home!
Upcoming Open House
Property Details
Interior
Features
Main Floor
Living Room
18`11" x 12`11"Kitchen
12`6" x 9`1"Dining Room
9`1" x 8`5"Bedroom - Primary
13`9" x 13`7"Exterior
Features
Parking
Garage spaces 3
Garage type -
Other parking spaces 3
Total parking spaces 6
Property History
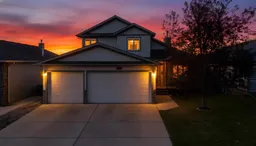 50
50