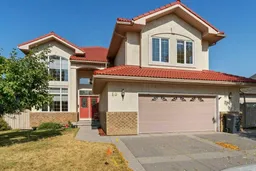This immaculate, move-in ready home offers over 3,300 sq. ft. of beautifully finished living space in one of Strathmore’s most desirable cul-de-sacs. With a tile roof, stucco exterior, and timeless design, this property has been exceptionally maintained and is ready for its next family. Step inside to a vaulted entrance that opens into a bright, open-concept main floor filled with natural light. The spacious kitchen features granite countertops, a corner pantry, stainless steel appliances, and a sunny breakfast nook overlooking the backyard. The inviting family room is anchored by custom oak built-ins with granite accents, perfect for cozy evenings or entertaining. A convenient main floor laundry, mudroom, and 2-piece bath complete this level. Upstairs, you’ll find a generous bonus room – ideal for a kids’ zone, family movie space, or home office. The primary suite easily accommodates a king bed and offers a full ensuite and walk-in closet. In total, this home provides 5 bedrooms and 3 full bathrooms, giving everyone their own space. The professionally finished basement, developed by the builder, adds even more living and storage options. Outdoor living is made easy with a deck (with gas line for BBQ), underground sprinklers, and mature landscaping. Additional highlights include: dual furnaces, dual hot water tanks, and a reverse osmosis system. All this in a prime location: tucked away on a quiet cul-de-sac, just steps from parks, playgrounds, the new rec centre, and walking/biking paths. You’ll love the small-town charm of Strathmore with the convenience of easy access to Calgary for commuters. A rare opportunity to own a large, well-appointed family home in a highly sought-after neighbourhood – don’t miss it!
Inclusions: Dishwasher,Dryer,Garage Control(s),Garburator,Oven-Built-In,Refrigerator,Stove(s),Washer
 50
50


