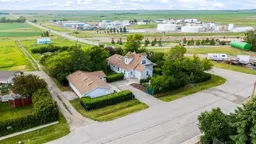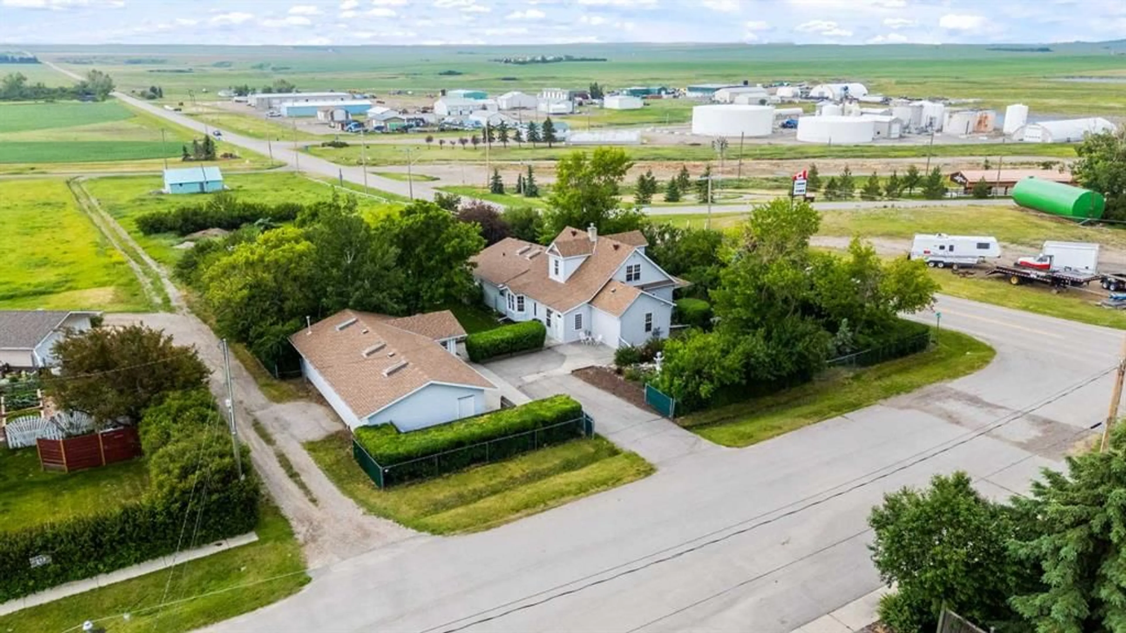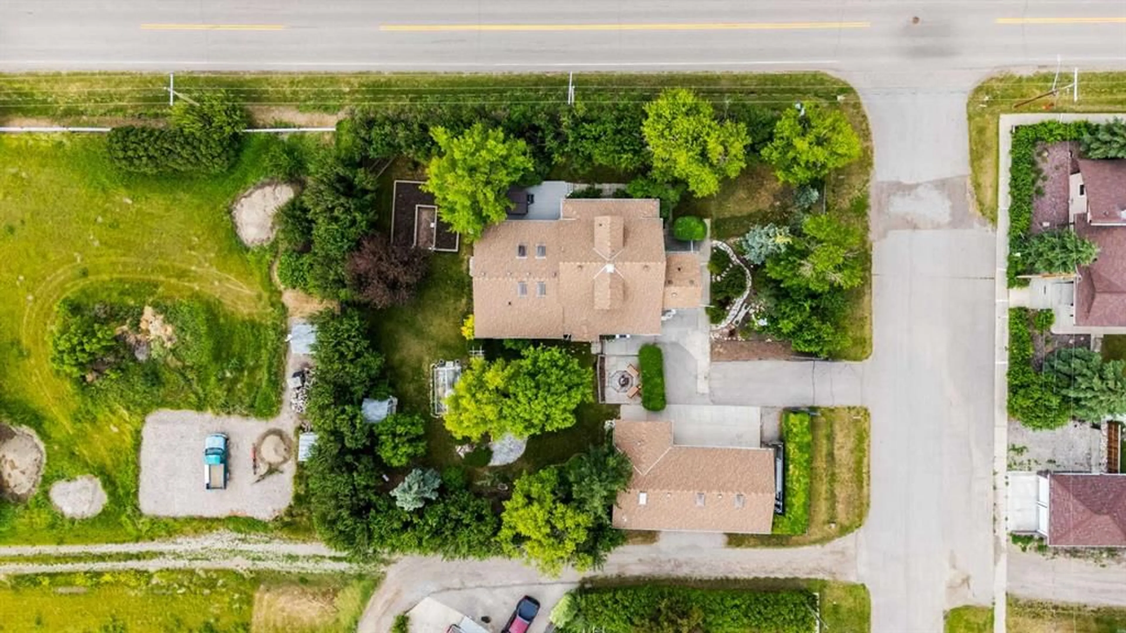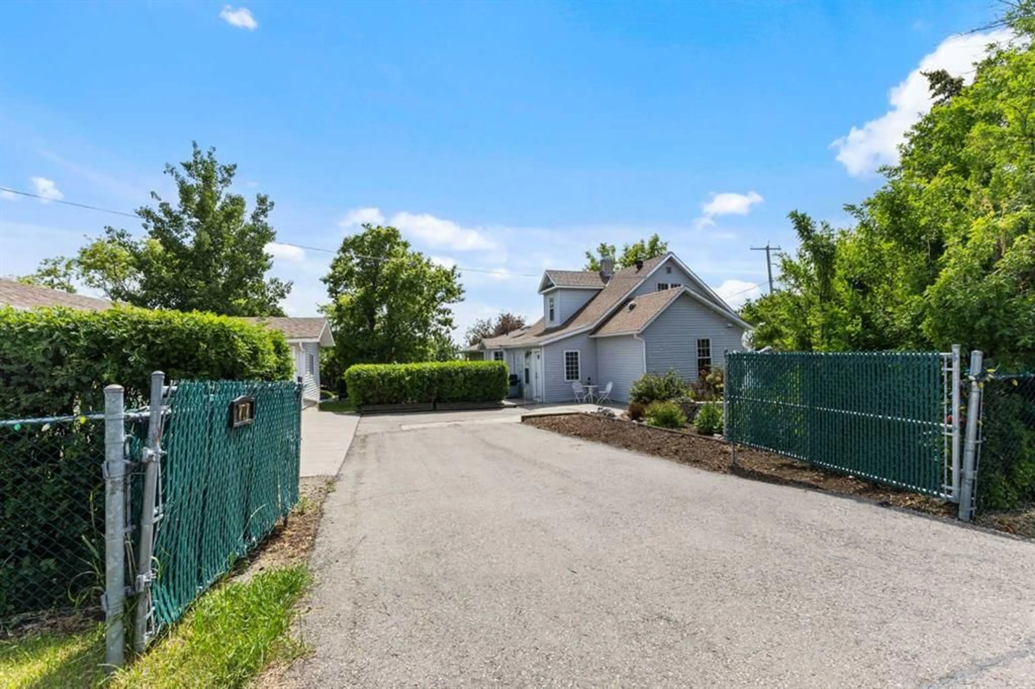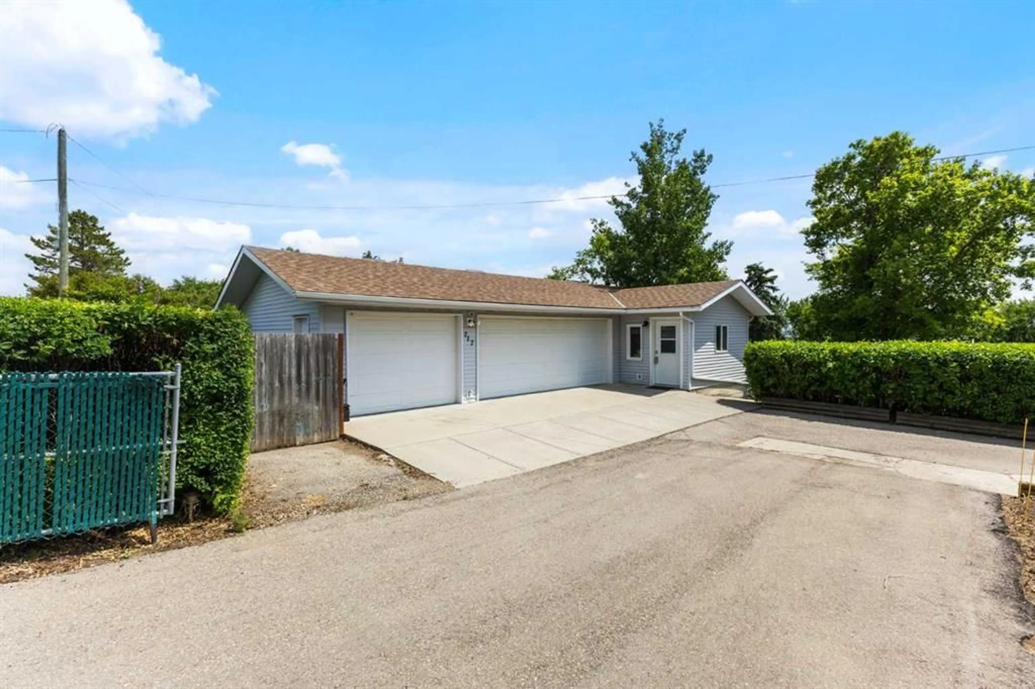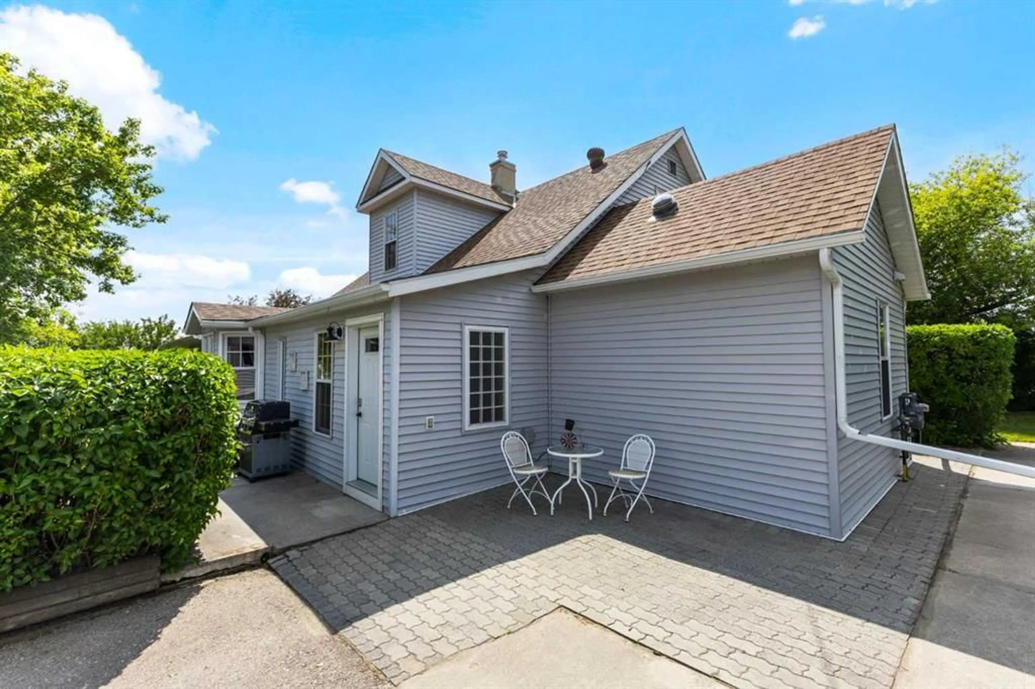717 East Road, Standard, Alberta T0J 3G0
Contact us about this property
Highlights
Estimated valueThis is the price Wahi expects this property to sell for.
The calculation is powered by our Instant Home Value Estimate, which uses current market and property price trends to estimate your home’s value with a 90% accuracy rate.Not available
Price/Sqft$225/sqft
Monthly cost
Open Calculator
Description
Originally built in 1914, this beautifully preserved and thoughtfully updated home combines timeless character with contemporary comfort. Two substantial additions, completed in 2015 and 2022, have expanded and enhanced the living space while maintaining the home's classic appeal. Inside, the heart of the home is the renovated kitchen (2017), featuring sleek Corian countertops, a gas stove, wall oven, built-in dishwasher, and ample cabinetry—perfect for the home chef. Oak hardwood and luxury vinyl plank flooring span the main living areas, offering both elegance and durability. The home boasts 3 spacious bedrooms and 3 well-appointed bathrooms. A convenient main floor laundry room adds everyday practicality, while central air ensures year-round comfort. The basement, while unfinished, includes a dedicated dog wash station and extra enclosed storage, ideal for pets and organization. Outside, the fully fenced and landscaped yard offers a private retreat with mature trees, raised U-shaped garden beds for the green thumb, and a welcoming atmosphere perfect for relaxation or entertaining. The triple car garage provides generous parking and storage, and includes an attached studio—ideal for a home office, creative space, or guest suite. Once home to the Camelot Bed and Breakfast, this property carries a legacy of hospitality and warmth, now adapted for modern family living.
Property Details
Interior
Features
Main Floor
4pc Bathroom
8`1" x 9`7"4pc Ensuite bath
8`3" x 11`4"Breakfast Nook
9`11" x 13`8"Dining Room
13`2" x 13`7"Exterior
Features
Parking
Garage spaces 3
Garage type -
Other parking spaces 3
Total parking spaces 6
Property History
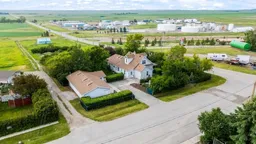 50
50