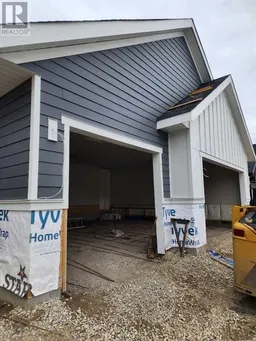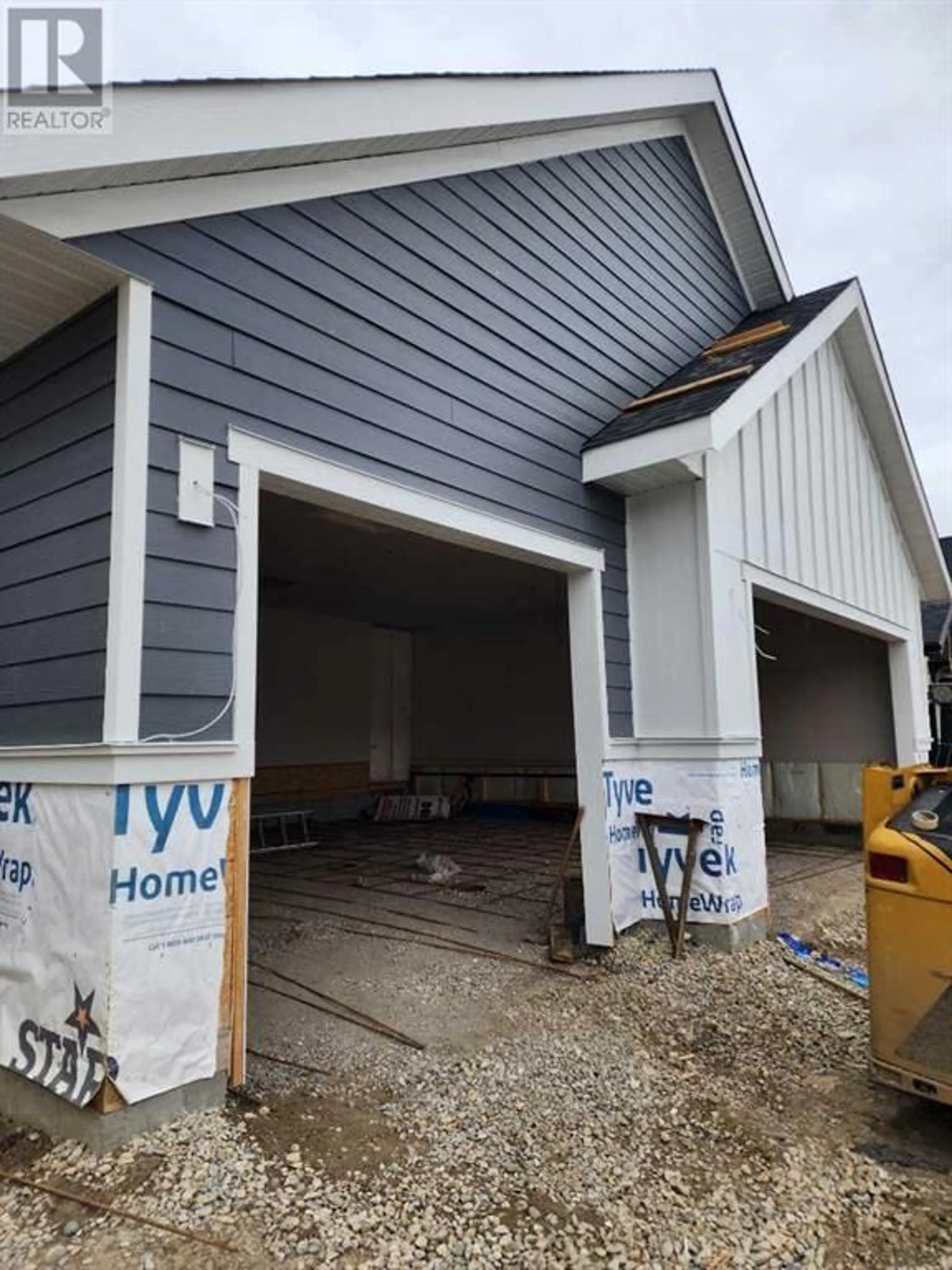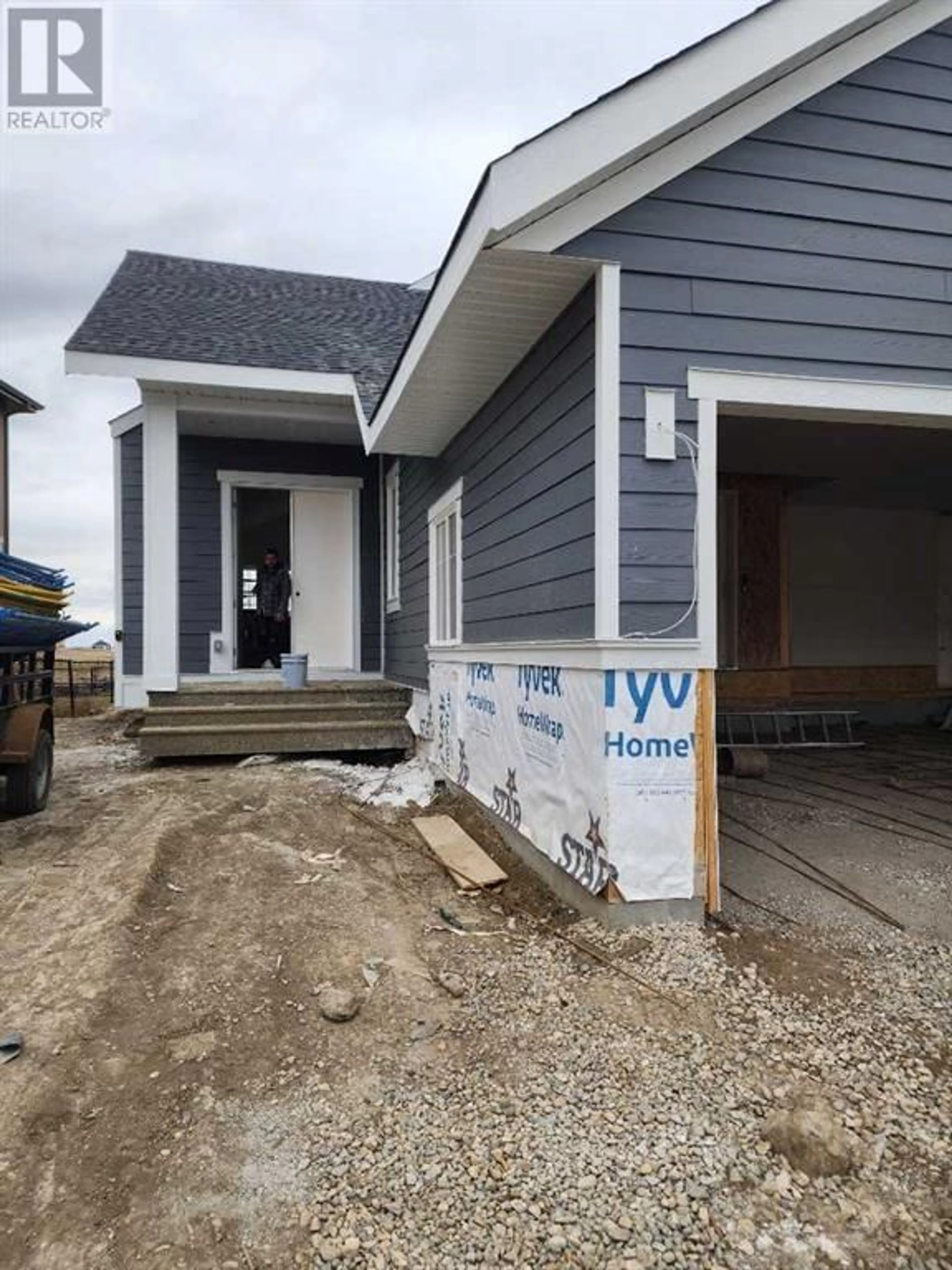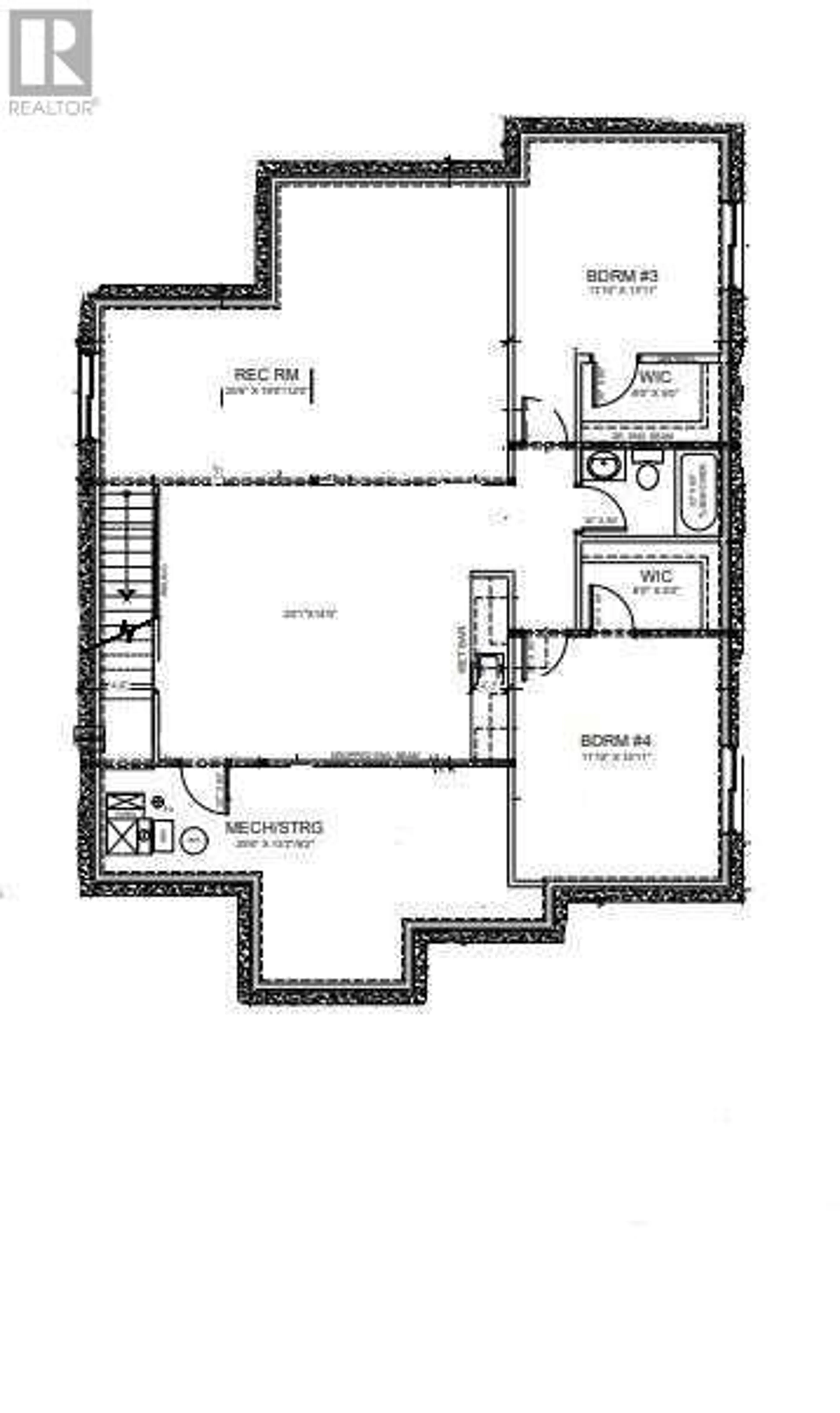689 Murifield Crescent, Lyalta, Alberta T0J1Y1
Contact us about this property
Highlights
Estimated ValueThis is the price Wahi expects this property to sell for.
The calculation is powered by our Instant Home Value Estimate, which uses current market and property price trends to estimate your home’s value with a 90% accuracy rate.Not available
Price/Sqft$511/sqft
Days On Market24 days
Est. Mortgage$3,650/mth
Tax Amount ()-
Description
This luxurious bungalow nestled within a serene golf course community offers an unparalleled blend of elegance, comfort, and functionality. Boasting four spacious bedrooms along with a versatile den, this home provides ample space for both relaxation and productivity. Upon entry, you're greeted by an inviting foyer that seamlessly flows into the open-concept living area with vaulted ceilings. Large windows flood the space with natural light, accentuating the rich vinyl plank floors and contemporary finishes throughout. The heart of the home is the gourmet kitchen, which features premium stainless steel appliances, quartz countertops, and an expansive island perfect for meal preparation and casual dining. Adjacent to the kitchen sits dining nook and living room overlooking the backyard and golf course beyond. The grandeur of the primary bedroom cannot be overstated, offering a true retreat with its spa-like ensuite bathroom complete with a luxurious soaking tub, a walk-in glass-enclosed shower, and dual vanities. The oversized walk-in closet provides ample storage space, ensuring organization and convenience. An additional well-appointed bedrooms offer comfortable accommodations for family members or guests, while the den provides a versatile space ideal for a home office or library. A large laundry room with sink and walk in pantry complete this level. Entertainment options abound in the fully finished basement, boasting a spacious recreation room, a home theater area, and a wet bar perfect for hosting gatherings or relaxing with loved ones. Two more bedrooms and full bath can also be found. Car enthusiasts will delight in the oversized triple garage, providing ample space for vehicles, storage, and hobbies. The expansive driveway offers additional parking for guests. This exquisite bungalow offers the epitome of luxury living in a prestigious golf course community, providing an exceptional opportunity to enjoy resort-style amenities and a tranquil lifestyle. (id:39198)
Property Details
Interior
Features
Main level Floor
Bedroom
9.50 ft x 10.50 ftDen
9.67 ft x 9.17 ftOther
7.67 ft x 5.67 ft4pc Bathroom
Exterior
Parking
Garage spaces 6
Garage type -
Other parking spaces 0
Total parking spaces 6
Property History
 23
23




