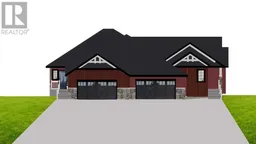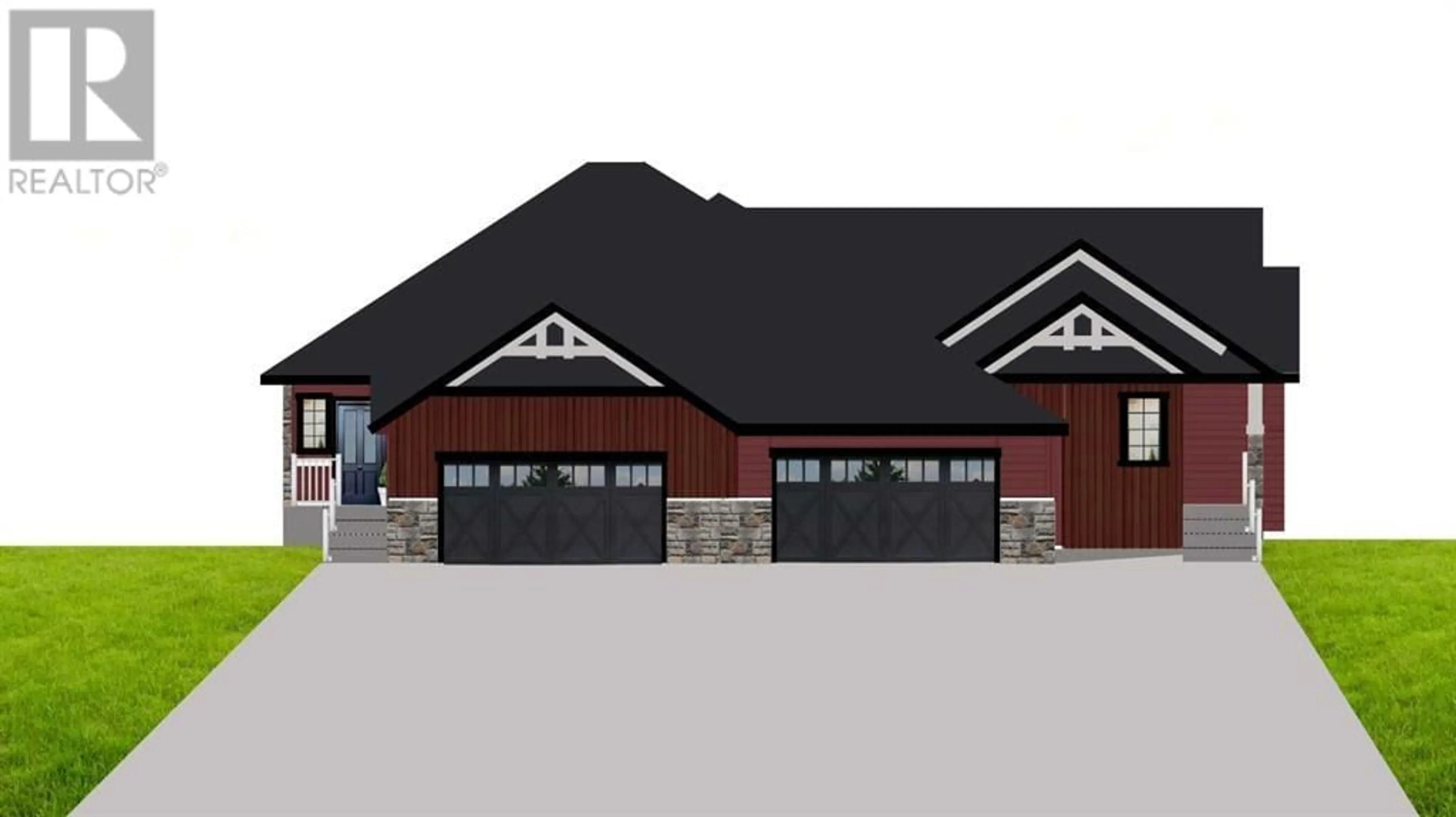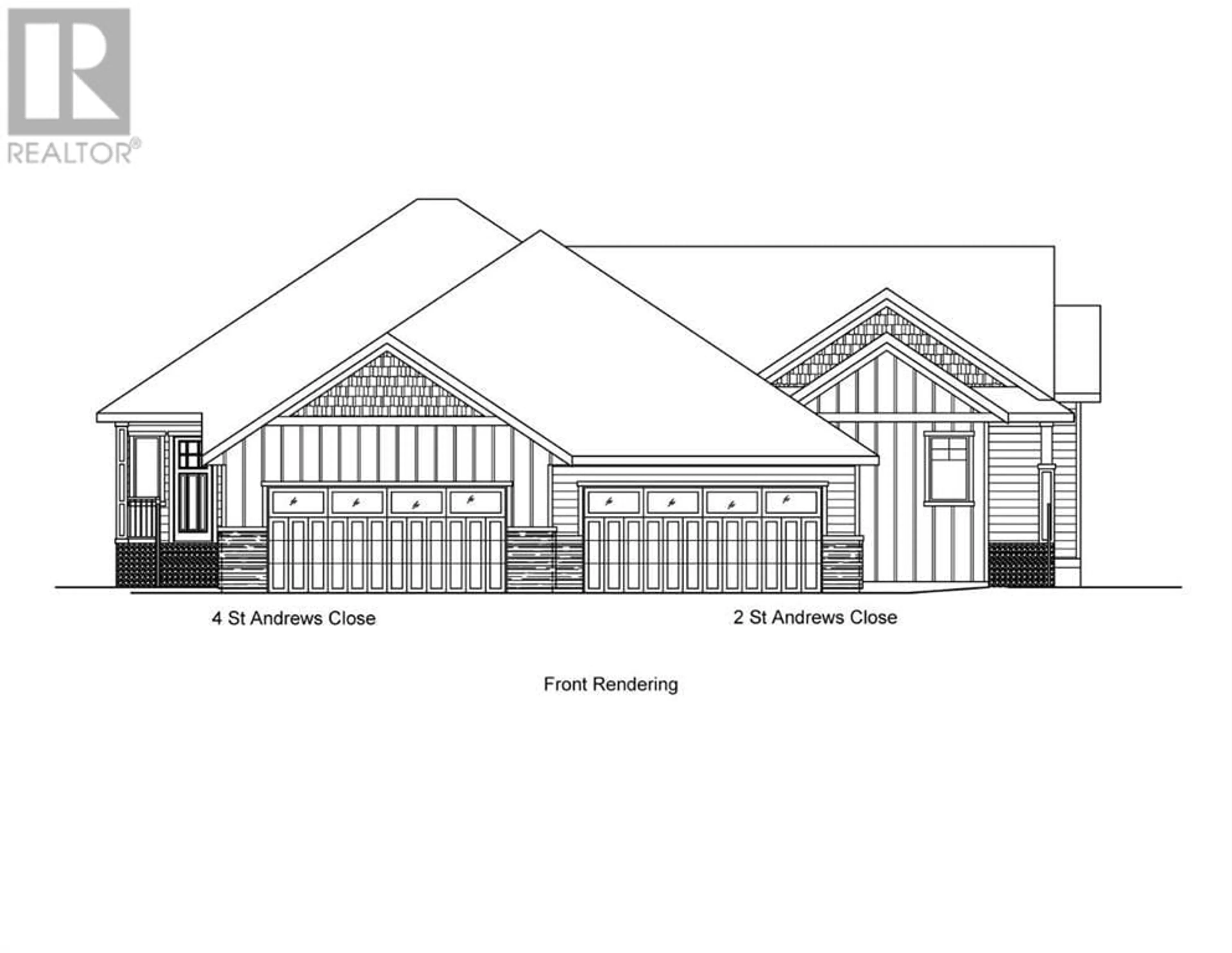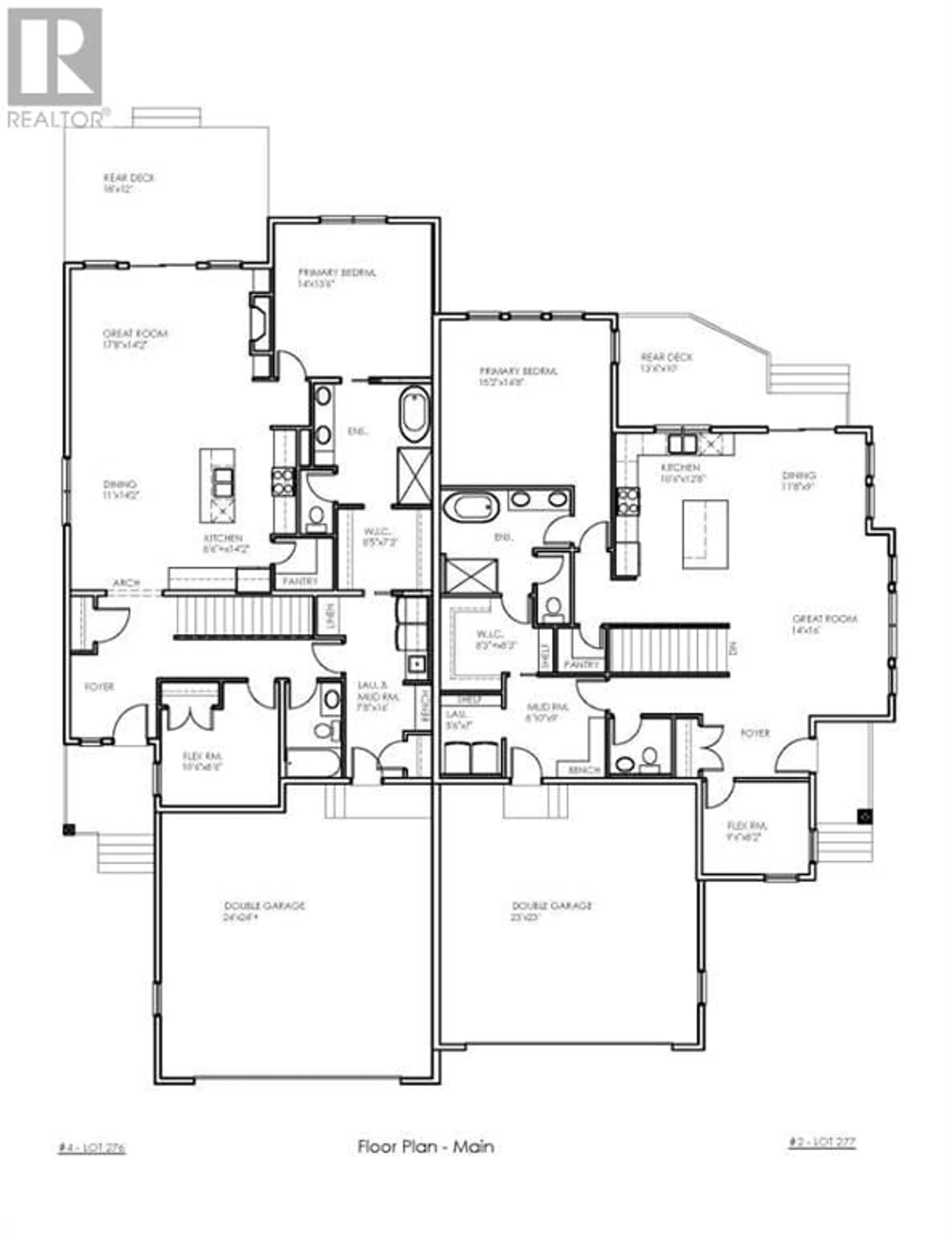4 St Andrews Close, Lyalta, Alberta T0J1Y1
Contact us about this property
Highlights
Estimated ValueThis is the price Wahi expects this property to sell for.
The calculation is powered by our Instant Home Value Estimate, which uses current market and property price trends to estimate your home’s value with a 90% accuracy rate.Not available
Price/Sqft$375/sqft
Days On Market52 days
Est. Mortgage$2,533/mth
Tax Amount ()-
Description
Welcome to this stunning 4-bedroom semidetached bungalow nestled within the serene and prestigious gated golf course community and on a quiet cul-de-sac. Upon entering the home, you're immediately captivated by the spaciousness and openness of the design. The concept seamlessly combines the living, dining, and kitchen areas, creating an expansive and airy atmosphere perfect for modern living and entertaining. Large windows span the walls, allowing an abundance of natural light to flood the space. The gourmet kitchen boasts stainless steel appliances, sleek countertops, ample storage space, and a center island, making it a culinary enthusiast's dream. The kitchen flows in to the dining room and living room. The master bedroom features a spacious layout, large windows, and a walk-in closet. The ensuite bathroom is beautifully designed with modern fixtures, a double vanity and a separate glass-enclosed shower. Three additional well-appointed bedrooms (one up and two down) provide comfort and flexibility for family members or guests. These rooms can be customized to suit individual needs, whether it be a home office, a workout space, or a guest room. There are also two full bathrooms- one up and one down. Also, enjoy the convenience of an upstairs laundry. Stepping outside on to the deck and the backyard. This property offers an exceptional living experience for those seeking peacefulness, convenience, and a quiet lifestyle. (id:39198)
Property Details
Interior
Features
Lower level Floor
Bedroom
16.42 ft x 15.42 ftBedroom
13.00 ft x 11.00 ft4pc Bathroom
Exterior
Parking
Garage spaces 4
Garage type -
Other parking spaces 0
Total parking spaces 4
Property History
 12
12




