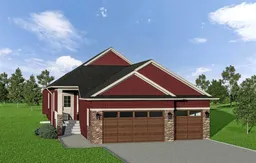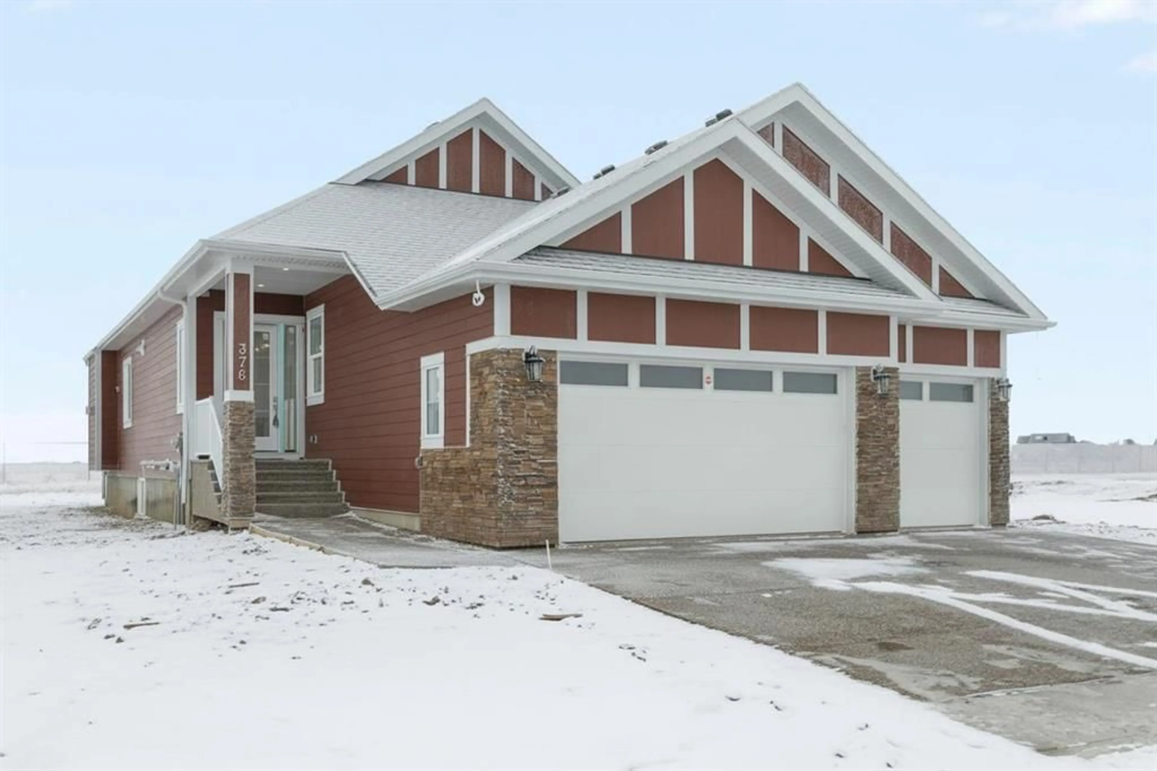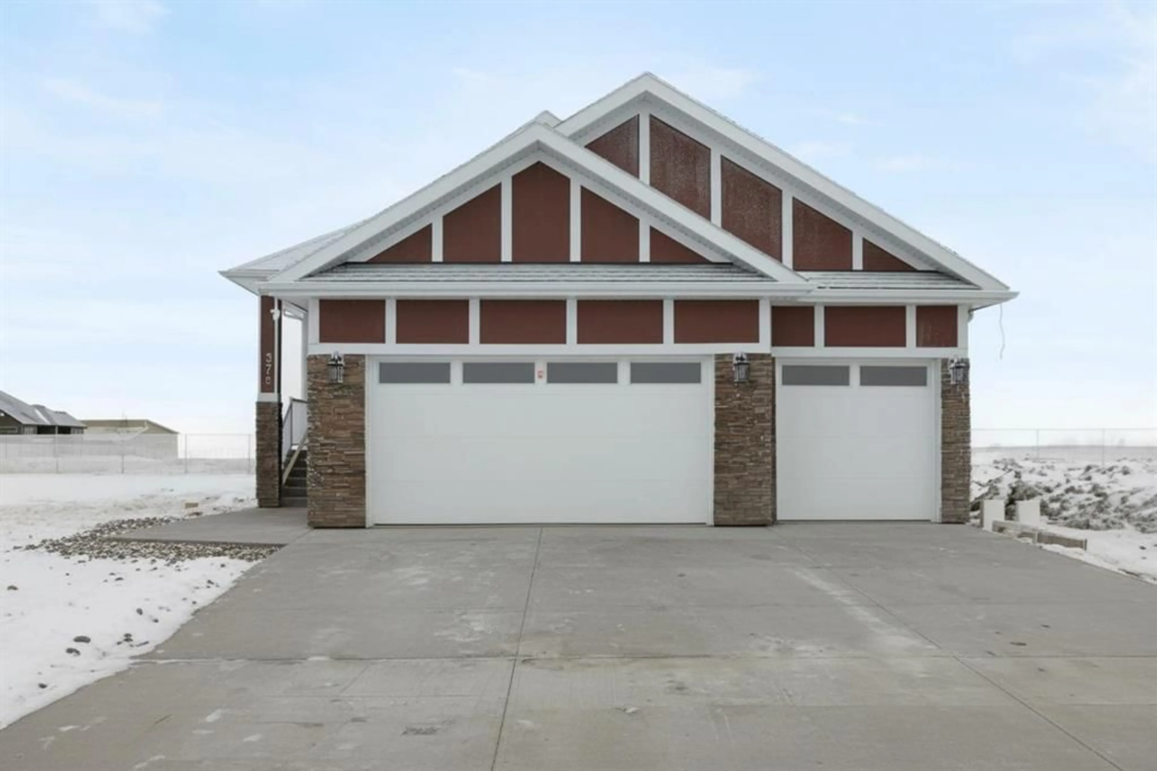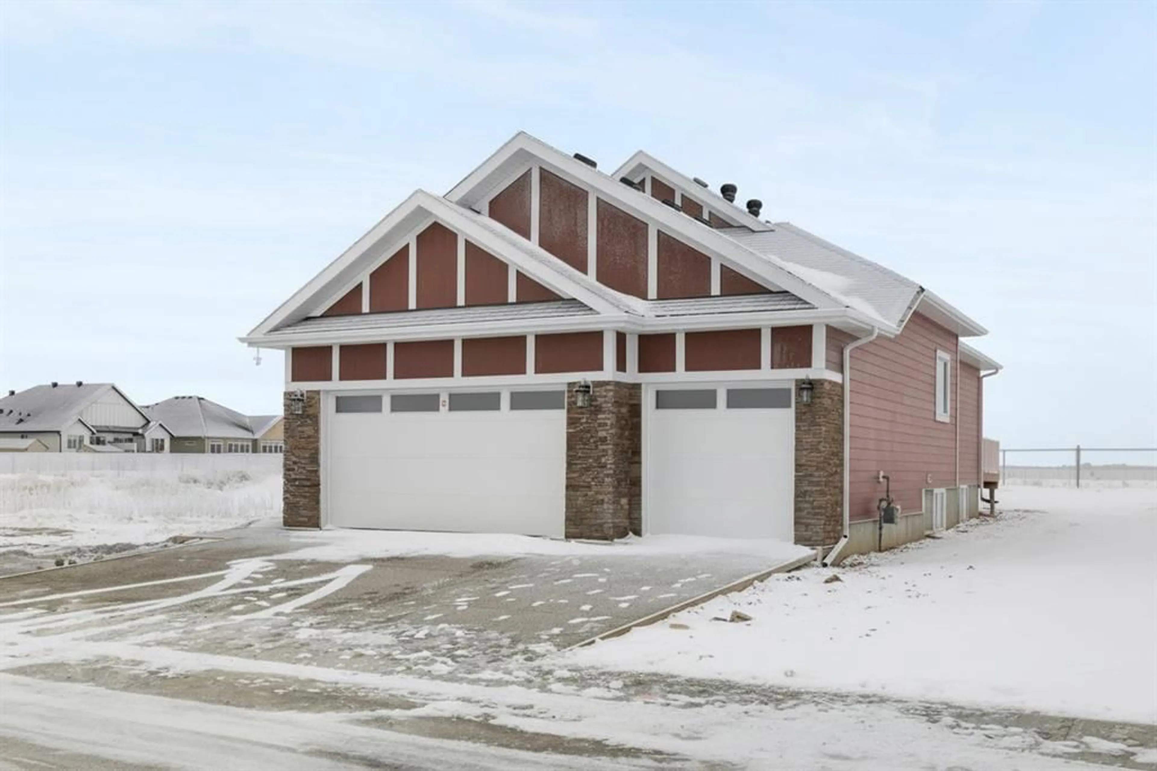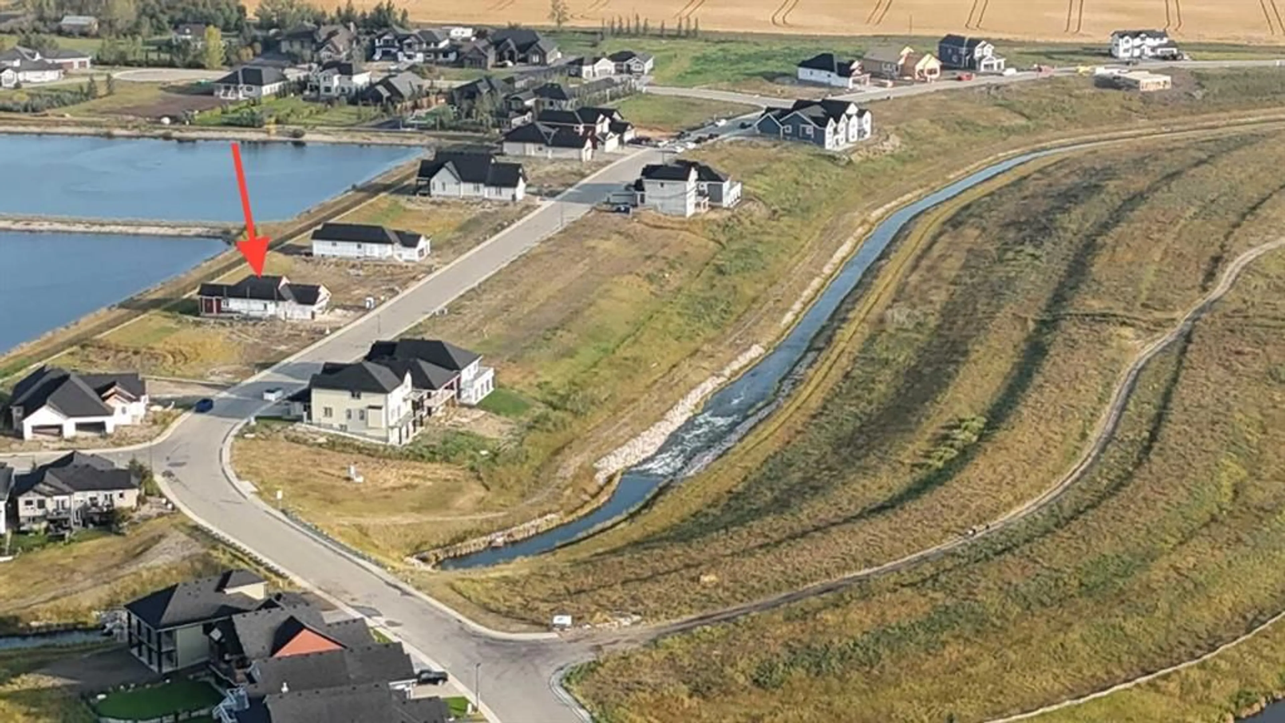376 Muirfield Cres, Lyalta, Alberta T0J1Y1
Contact us about this property
Highlights
Estimated valueThis is the price Wahi expects this property to sell for.
The calculation is powered by our Instant Home Value Estimate, which uses current market and property price trends to estimate your home’s value with a 90% accuracy rate.Not available
Price/Sqft$493/sqft
Monthly cost
Open Calculator
Description
ELIGIBLE FOR FIRST HOME BUYERS GST REBATE. Welcome to this beautiful 4-bedroom plus den bungalow, perfectly set in a quiet golf course community with no neighbors behind and sweeping mountain views. From the moment you step inside, you’ll be drawn to the heart of the home—the extended kitchen. Designed for both cooking and gathering, it features sleek quartz countertops, stainless steel appliances, an abundance of cabinetry, and a layout that flows seamlessly into the dining and living areas. Soaring vaulted ceilings and large west-facing windows flood the main floor with natural light, framing peaceful pond and mountain views you’ll never tire of. The spacious primary retreat is a true getaway with a walk-in closet and spa-inspired ensuite, while a second bedroom and office/den complete the main level. Downstairs, the fully finished lower level offers even more space to relax and recharge—two more bedrooms, a home gym, and plenty of room for movie nights or entertaining friends. The oversized triple garage gives you all the space you need for vehicles, storage, or even a workshop, while the private backyard invites you to unwind and soak in the tranquility. Just 20 minutes from Calgary and minutes to Strathmore, this home strikes the perfect balance of luxury, privacy, and convenience.
Property Details
Interior
Features
Main Floor
4pc Bathroom
8`10" x 4`11"Walk-In Closet
8`3" x 11`4"Laundry
7`1" x 5`10"Office
41`1" x 11`11"Exterior
Features
Parking
Garage spaces 3
Garage type -
Other parking spaces 3
Total parking spaces 6
Property History
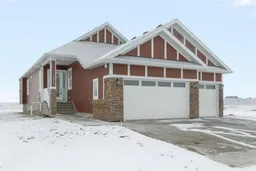 43
43