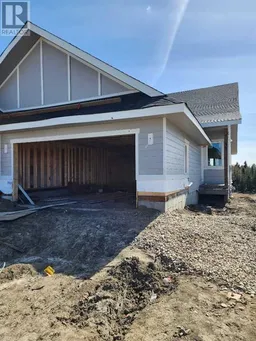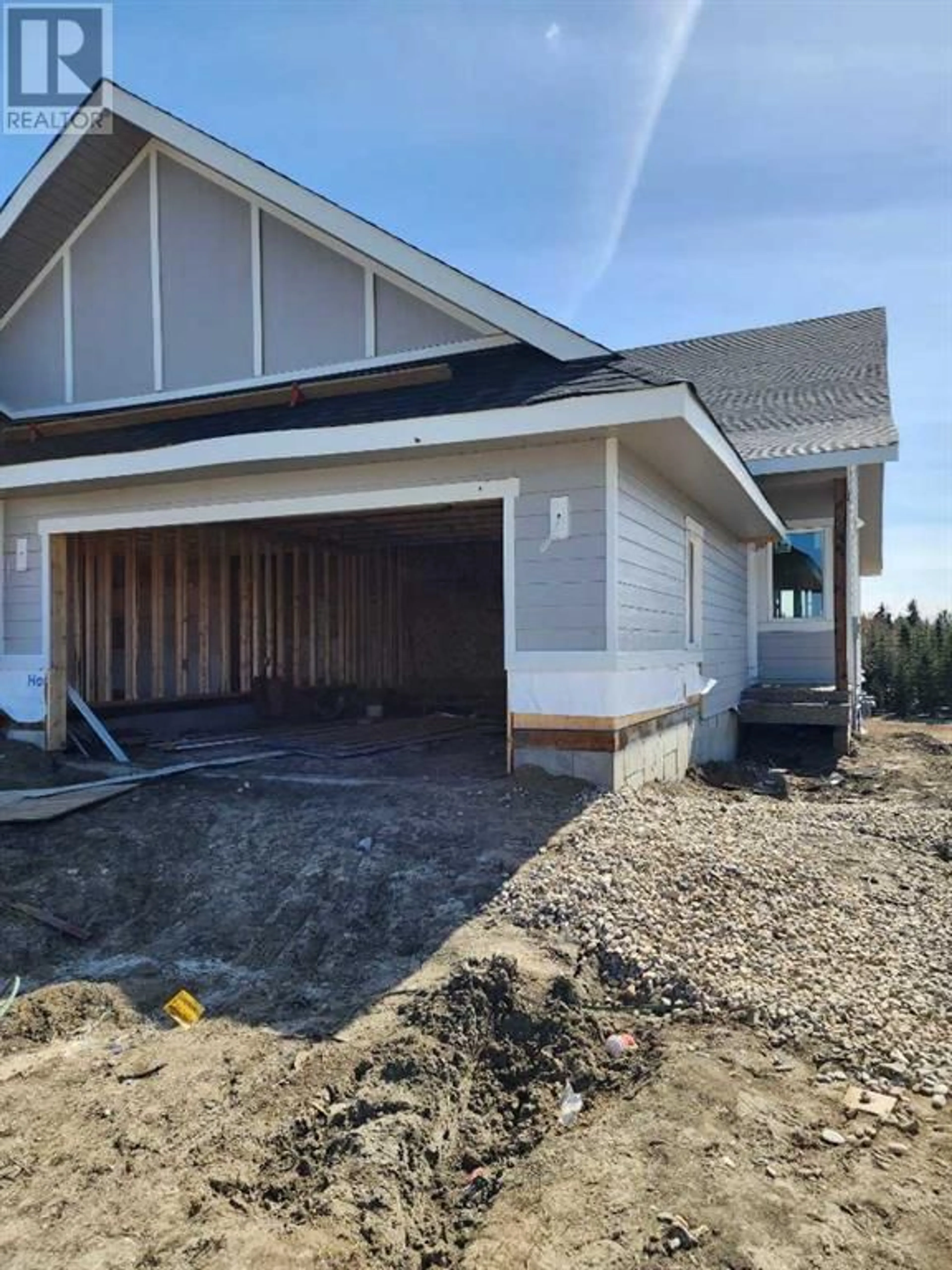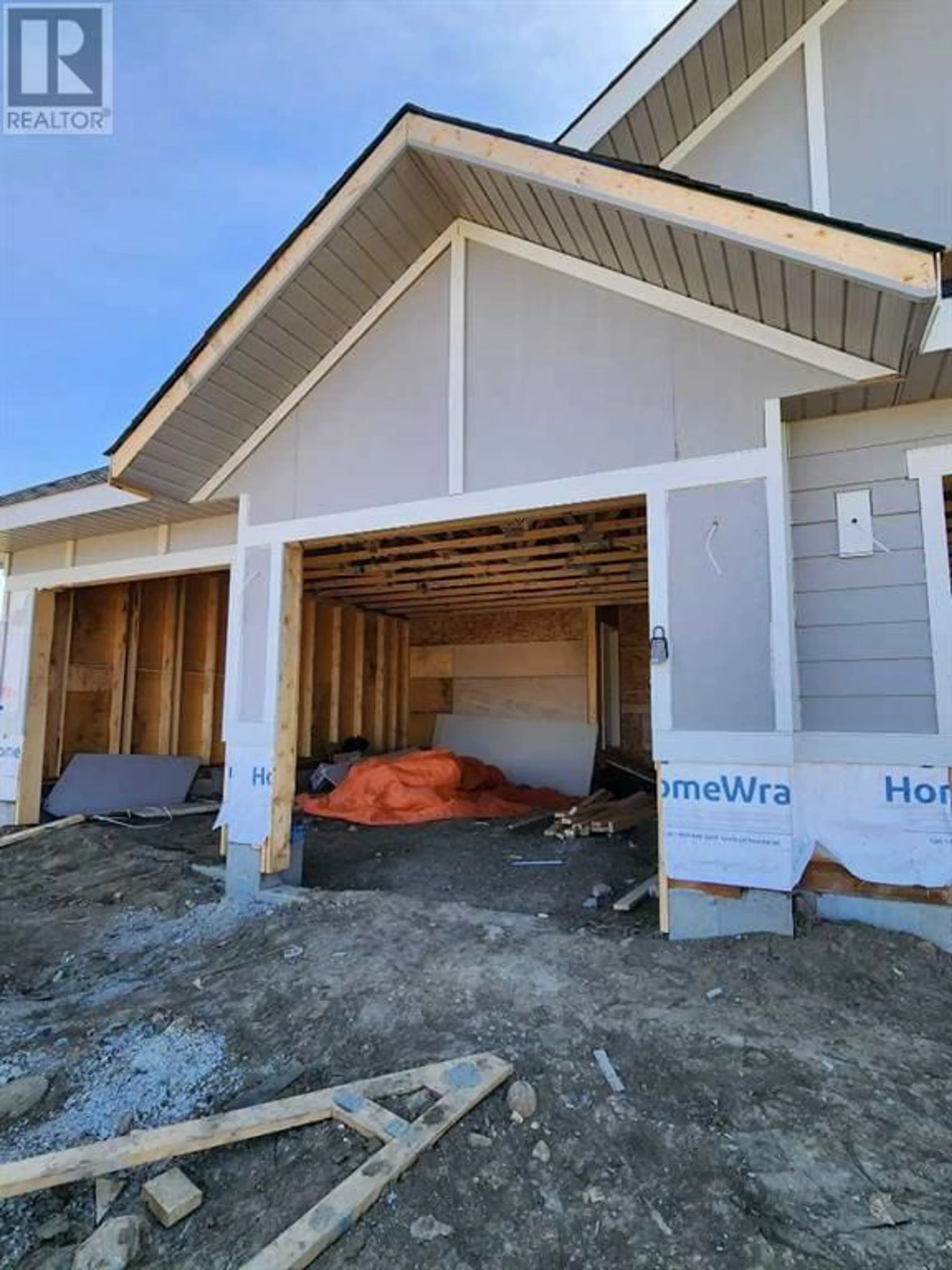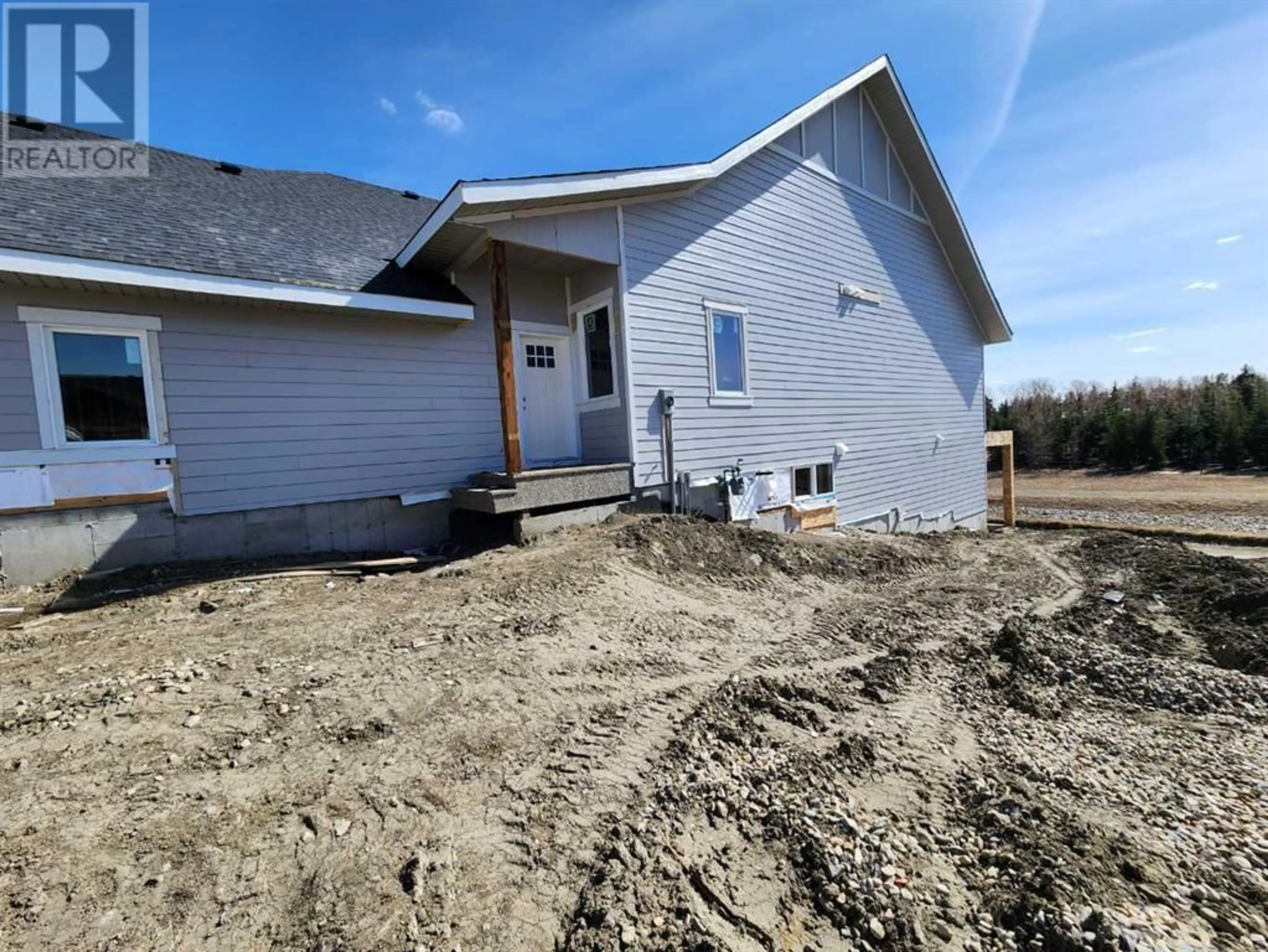37 St Andrews Close, Lyalta, Alberta T0J1Y1
Contact us about this property
Highlights
Estimated ValueThis is the price Wahi expects this property to sell for.
The calculation is powered by our Instant Home Value Estimate, which uses current market and property price trends to estimate your home’s value with a 90% accuracy rate.Not available
Price/Sqft$447/sqft
Days On Market31 days
Est. Mortgage$2,662/mth
Tax Amount ()-
Description
A semi-detached walkout bungalow nestled along a serene canal offers an idyllic retreat for those seeking tranquility and natural beauty. This charming abode boasts a unique blend of comfort and elegance, seamlessly integrating with its picturesque surroundings. Located on a quiet cul-de-sac. Upon entering, you're greeted by an inviting foyer that leads into the spacious living area. Large windows bathe the interior in natural light, providing panoramic views of the canal and trees behind. The open-concept layout seamlessly connects the living room, dining area, and kitchen, creating an ideal space for entertaining or simply relaxing. The kitchen features stainless appliances, ample storage, and sleek countertops. Adjacent to the living area, sliding glass doors open onto a private deck . The primary bedroom comes complete with a large ensuite bathroom and walk-in closet, it provides the perfect blend of comfort and convenience. A second bedroom, full bathroom and laundry room complete this level. The walkout lower level extends the living space, featuring a versatile family room, two additional bedrooms and a full bathroom. With direct access to the backyard, it seamlessly transitions indoor-outdoor living, inviting you to enjoy the beauty of the surrounding landscape. Enjoy life is the beautiful golf course community of Lakes of Muirfield! (id:39198)
Property Details
Interior
Features
Lower level Floor
Furnace
Bedroom
11.58 ft x 9.50 ftRecreational, Games room
20.50 ft x 23.83 ftBedroom
15.67 ft x 10.25 ftExterior
Parking
Garage spaces 4
Garage type -
Other parking spaces 0
Total parking spaces 4
Property History
 4
4




