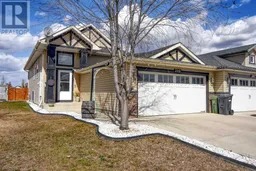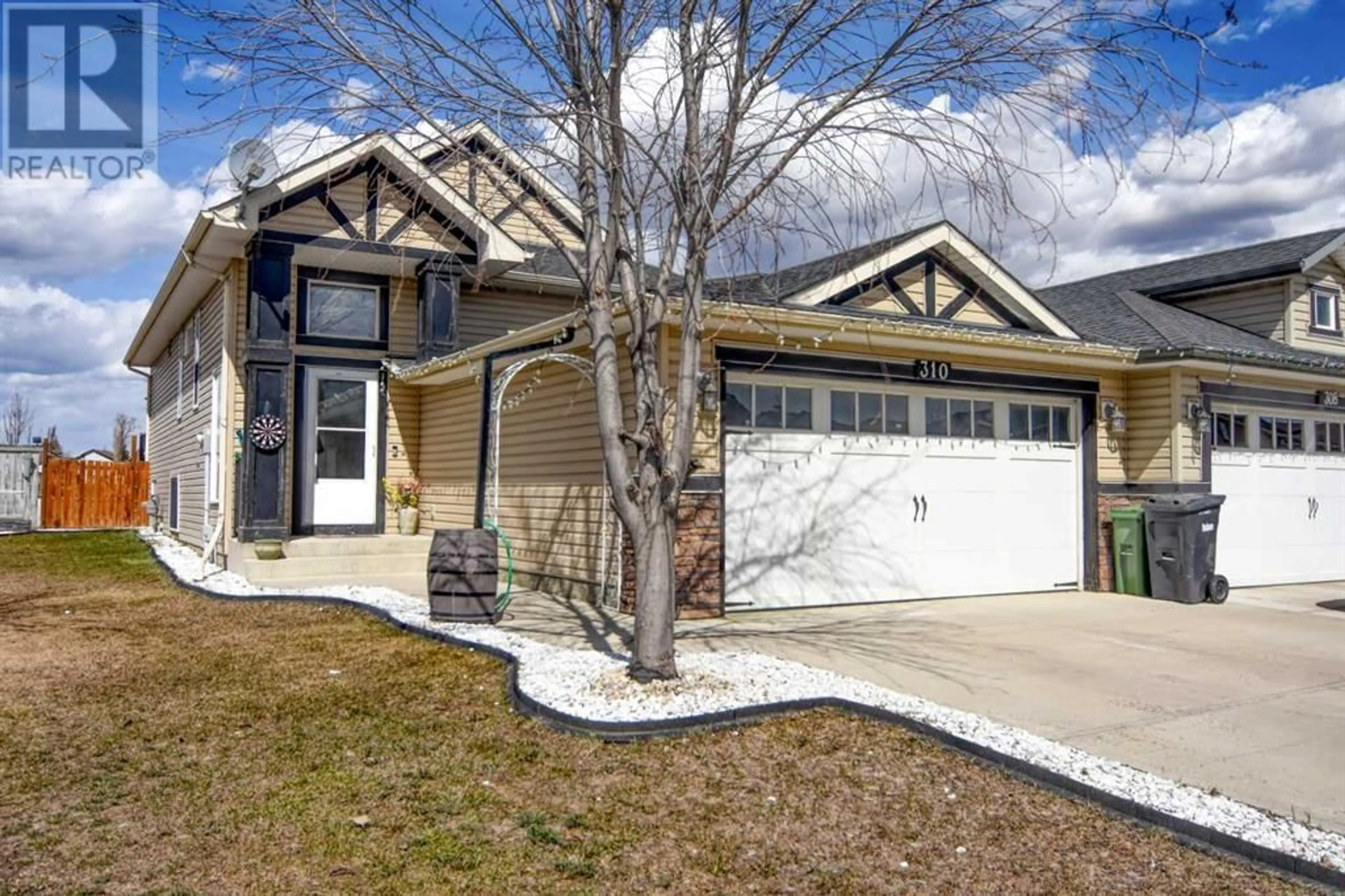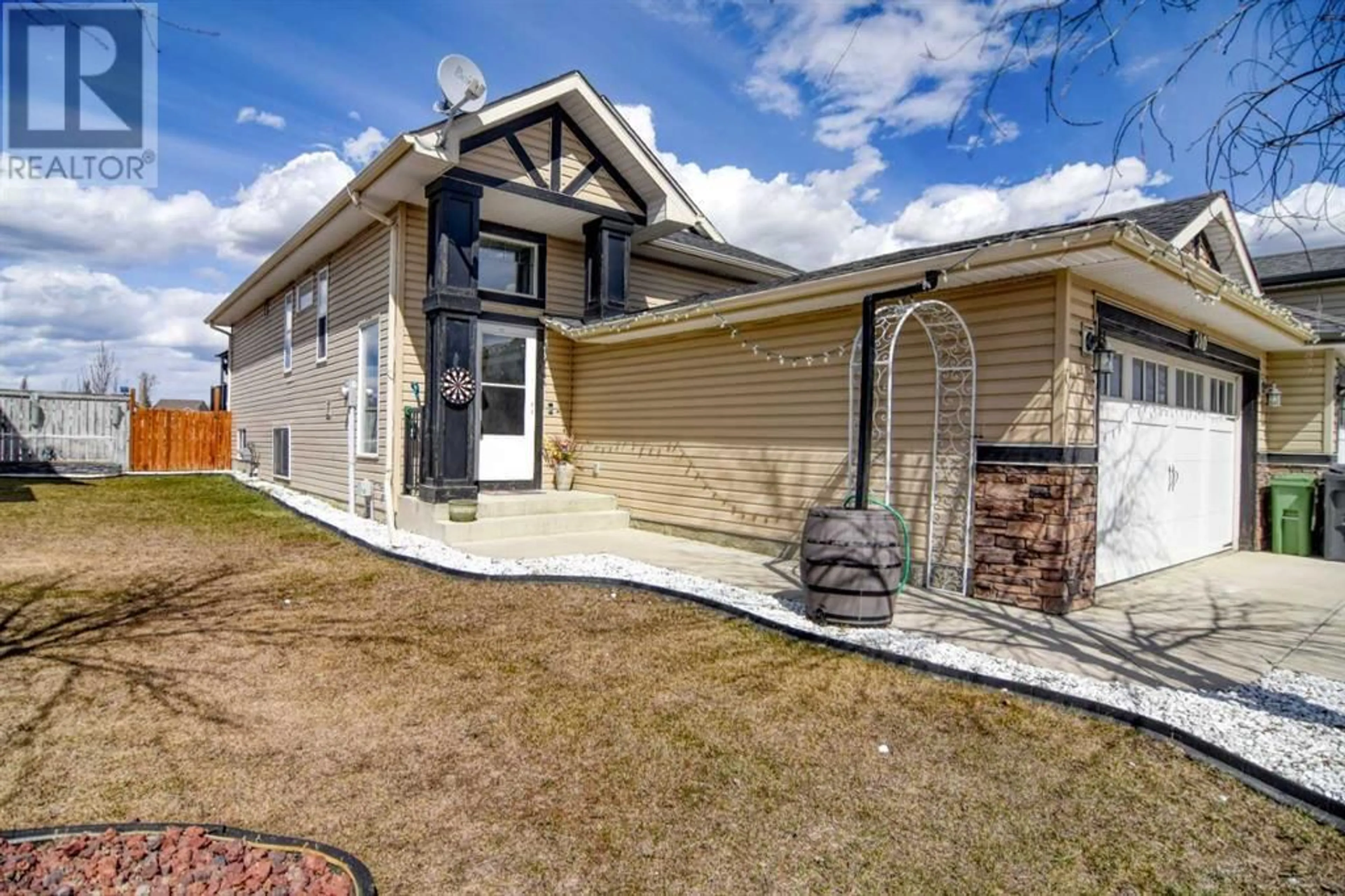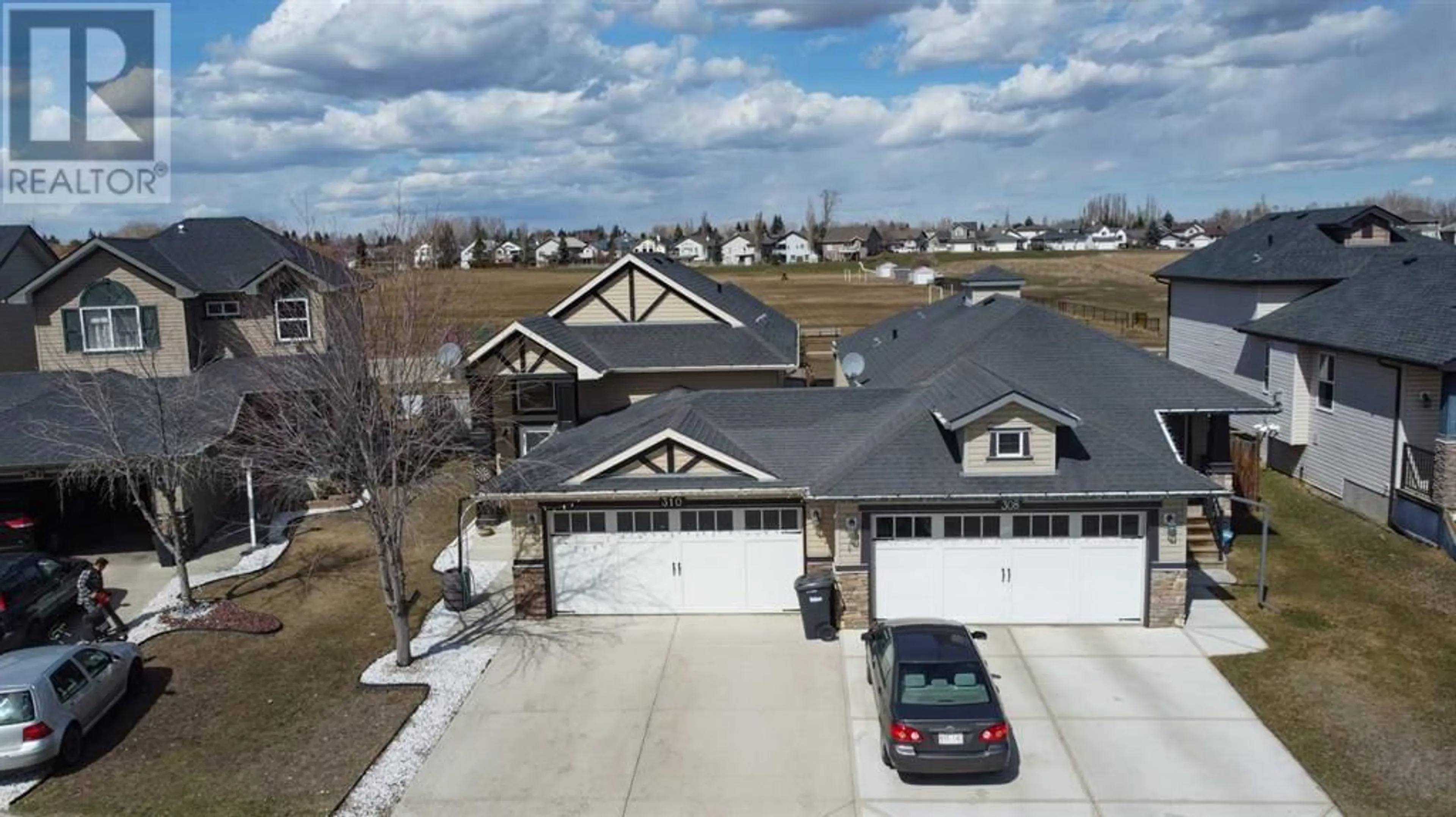310 Ranch Garden, Strathmore, Alberta T1P0C1
Contact us about this property
Highlights
Estimated ValueThis is the price Wahi expects this property to sell for.
The calculation is powered by our Instant Home Value Estimate, which uses current market and property price trends to estimate your home’s value with a 90% accuracy rate.Not available
Price/Sqft$452/sqft
Days On Market36 days
Est. Mortgage$2,061/mth
Tax Amount ()-
Description
Welcome to this beautiful home, conveniently located on a quiet street. This duplex is joined at the garage wall only - no house walls are shared. This Fully developed by-level offers total of 4-bedrooms and 3-full bathrooms. The main floor boasts a functional layout, including a kitchen, living area, and dining space, providing plenty of room for living and entertaining. Main floor also offers a great-sized master bedroom with 4-piece ensuite, a good sized 2nd bedroom and 4-piece bathroom as well. Basement is developed with family room, two more bedrooms and a bathroom. Tastefully landscaped front yard and back yard is fully fenced and has large deck with beautiful views of playground for your summer barbecues, No Neighbours Behind. Close to schools. Within steps of many amenities. A perfect place for young families and equally comfortable for retirees. Don't miss this opportunity to own this lovely place for an affordable price. Schedule your showing today! (id:39198)
Property Details
Interior
Features
Lower level Floor
Family room
14.17 ft x 14.08 ftRecreational, Games room
16.75 ft x 7.58 ftBedroom
10.33 ft x 9.92 ftBedroom
10.25 ft x 9.00 ftExterior
Parking
Garage spaces 5
Garage type Attached Garage
Other parking spaces 0
Total parking spaces 5
Property History
 49
49




